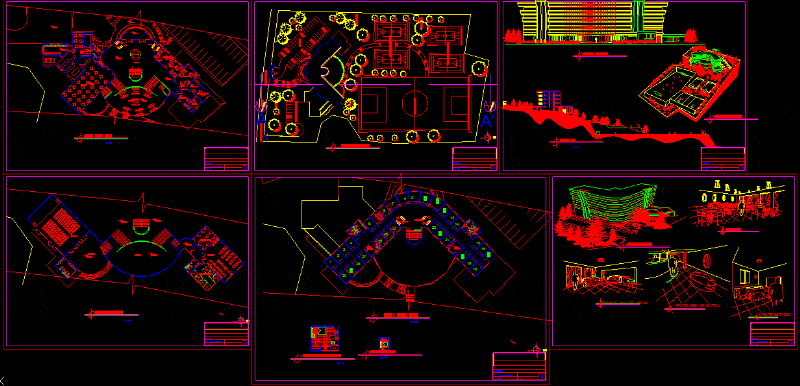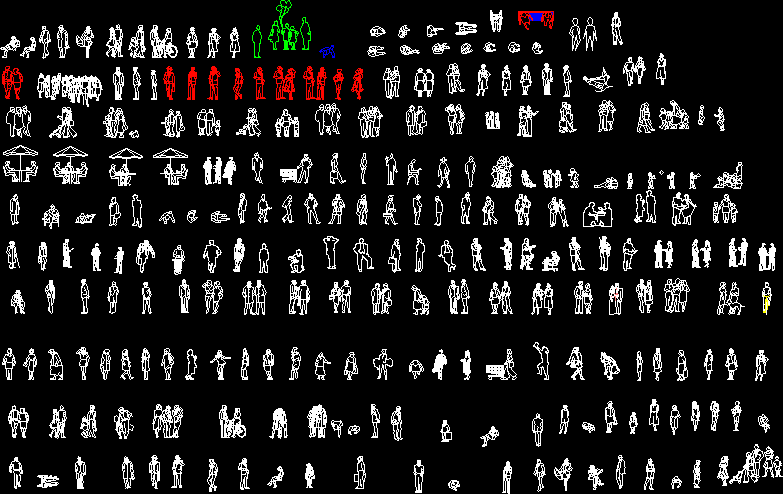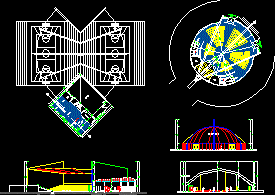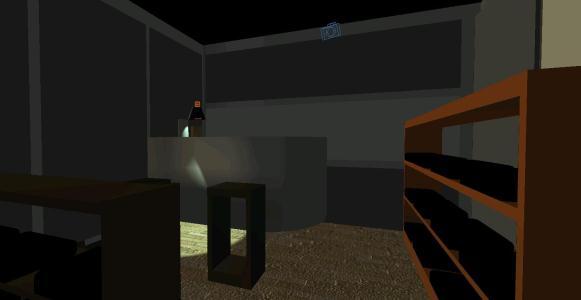University Residence DWG Detail for AutoCAD
ADVERTISEMENT

ADVERTISEMENT
A university residence – housing for college students. laundry and library, through cinema, concerts, tours or deportes.Planta – cuts – Details – dimensions – specification
Drawing labels, details, and other text information extracted from the CAD file (Translated from Spanish):
sheet no., instructor :, plane :, assembly plant, scale :, meat :, esc.
Raw text data extracted from CAD file:
| Language | Spanish |
| Drawing Type | Detail |
| Category | City Plans |
| Additional Screenshots |
 |
| File Type | dwg |
| Materials | Other |
| Measurement Units | Metric |
| Footprint Area | |
| Building Features | |
| Tags | autocad, cinema, city hall, civic center, College, community center, DETAIL, DWG, Housing, laundry, library, residence, students, university |








