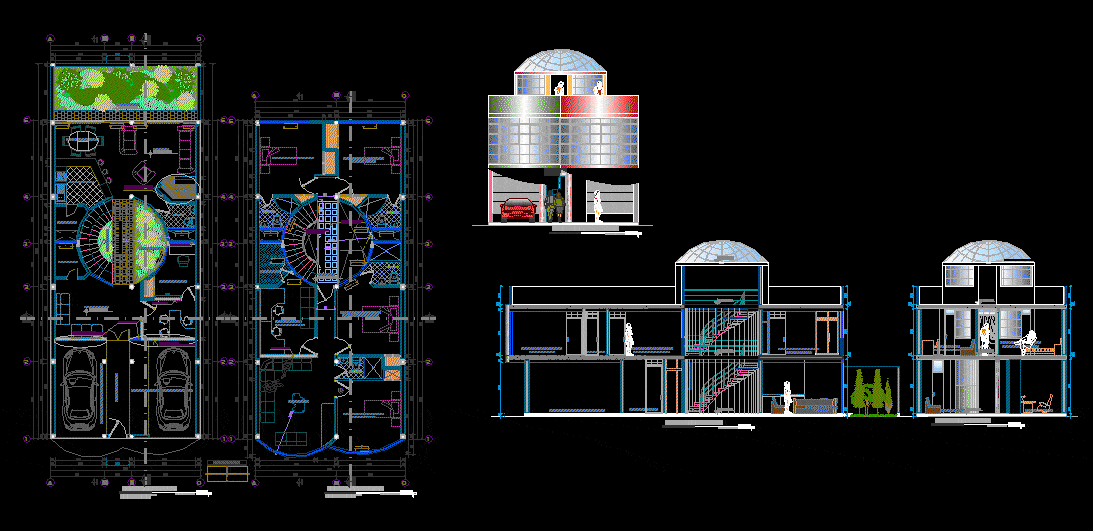Unusual Circular Design – – One Family Housing DWG Plan for AutoCAD
ADVERTISEMENT

ADVERTISEMENT
CIRCULAR HOUSING – plans – sections – VIEW
Drawing labels, details, and other text information extracted from the CAD file (Translated from Spanish):
npt, study, sh, bar, dining room, kitchen, after, parking, room, bedroom, living, sh, income, depo., receipt, room, garden, parents, child, wall is proposed, to close the study area, wall is proposed, to close the reception area, the sh a, a family bar area, proposed wall, demolish wall, glass blocks, for lighting, hall, glass block, glass block, overhead lighting, first floor, const. existing, second floor, remodeling, cut t – t, transparent, stacking, bathroom, main lift, cut p – p, long, height, legend windows, alf., wood, duct, ventilation
Raw text data extracted from CAD file:
| Language | Spanish |
| Drawing Type | Plan |
| Category | House |
| Additional Screenshots |
 |
| File Type | dwg |
| Materials | Glass, Wood, Other |
| Measurement Units | Metric |
| Footprint Area | |
| Building Features | Garden / Park, Parking |
| Tags | apartamento, apartment, appartement, aufenthalt, autocad, casa, chalet, circular, Design, dwelling unit, DWG, Family, family house, haus, house, Housing, logement, maison, plan, plans, residên, residence, sections, unidade de moradia, View, villa, wohnung, wohnung einheit |








