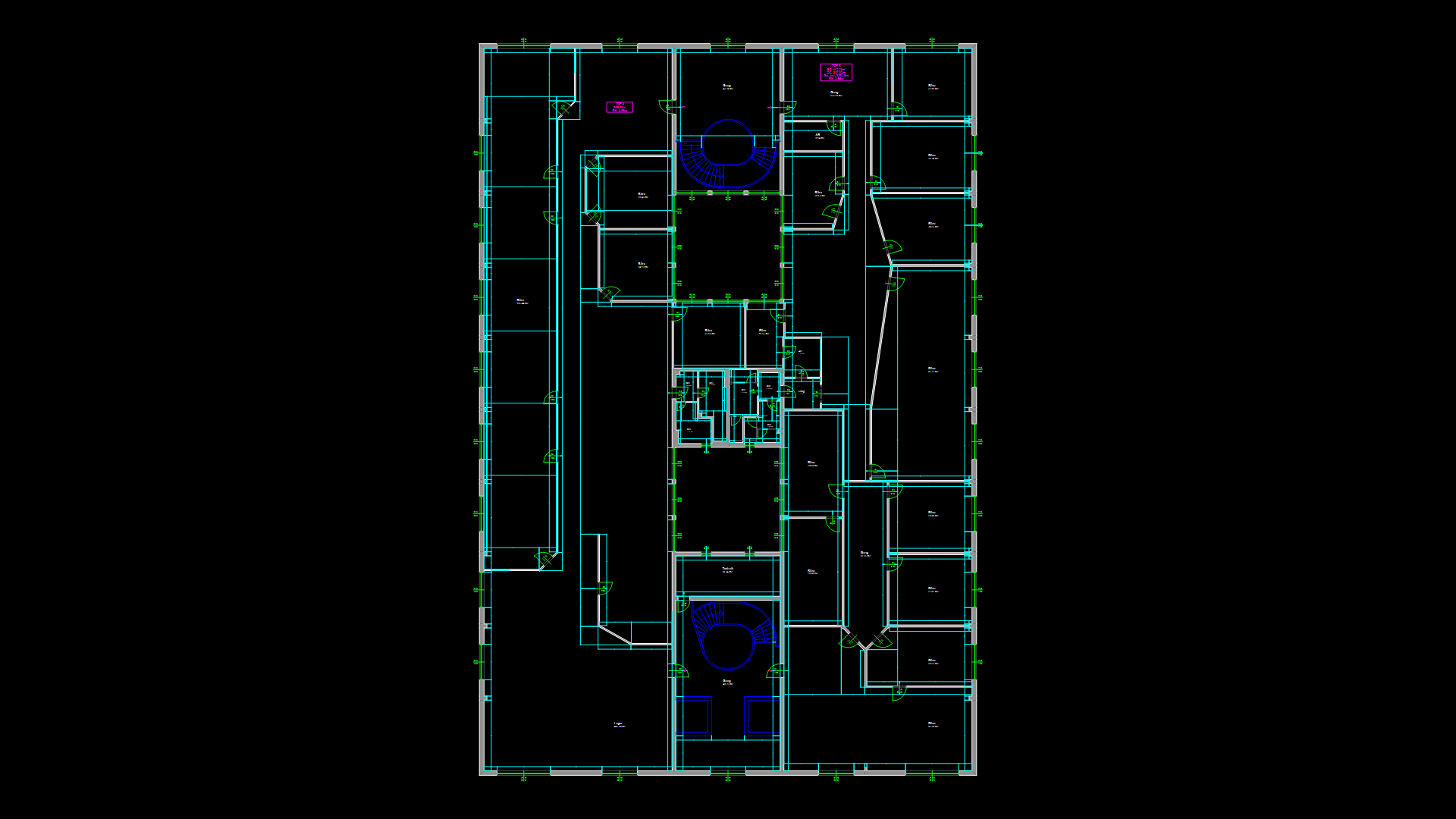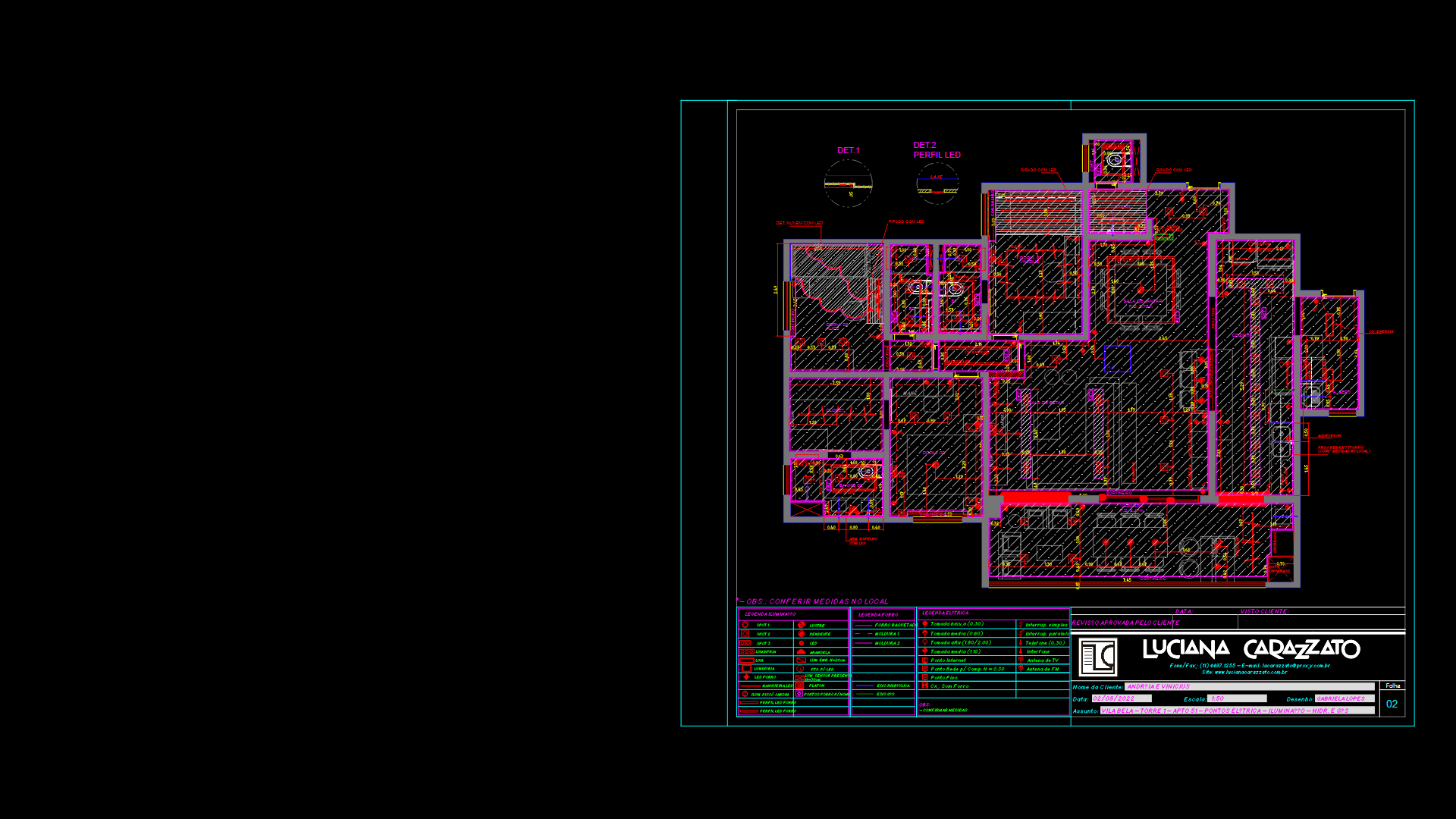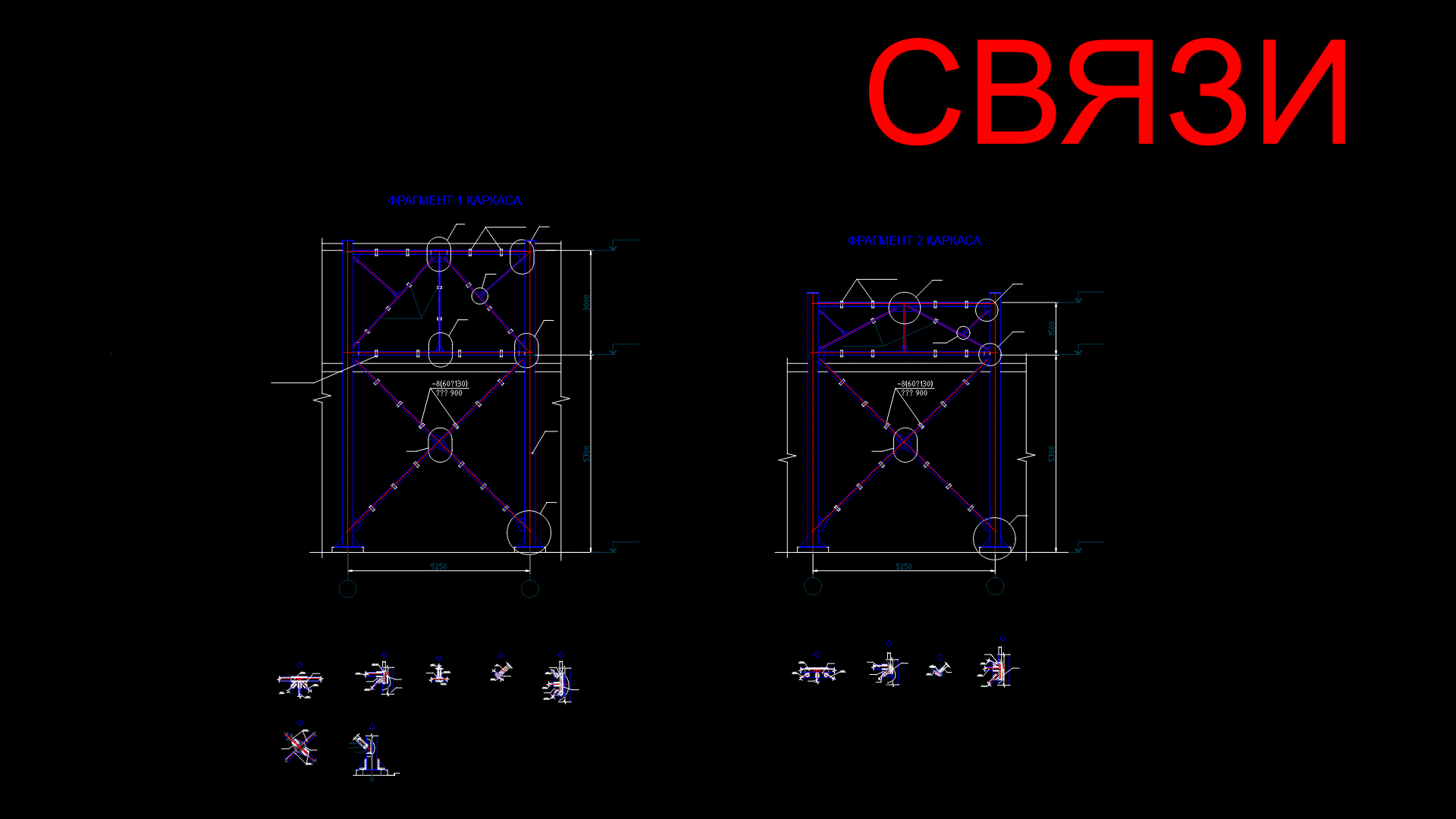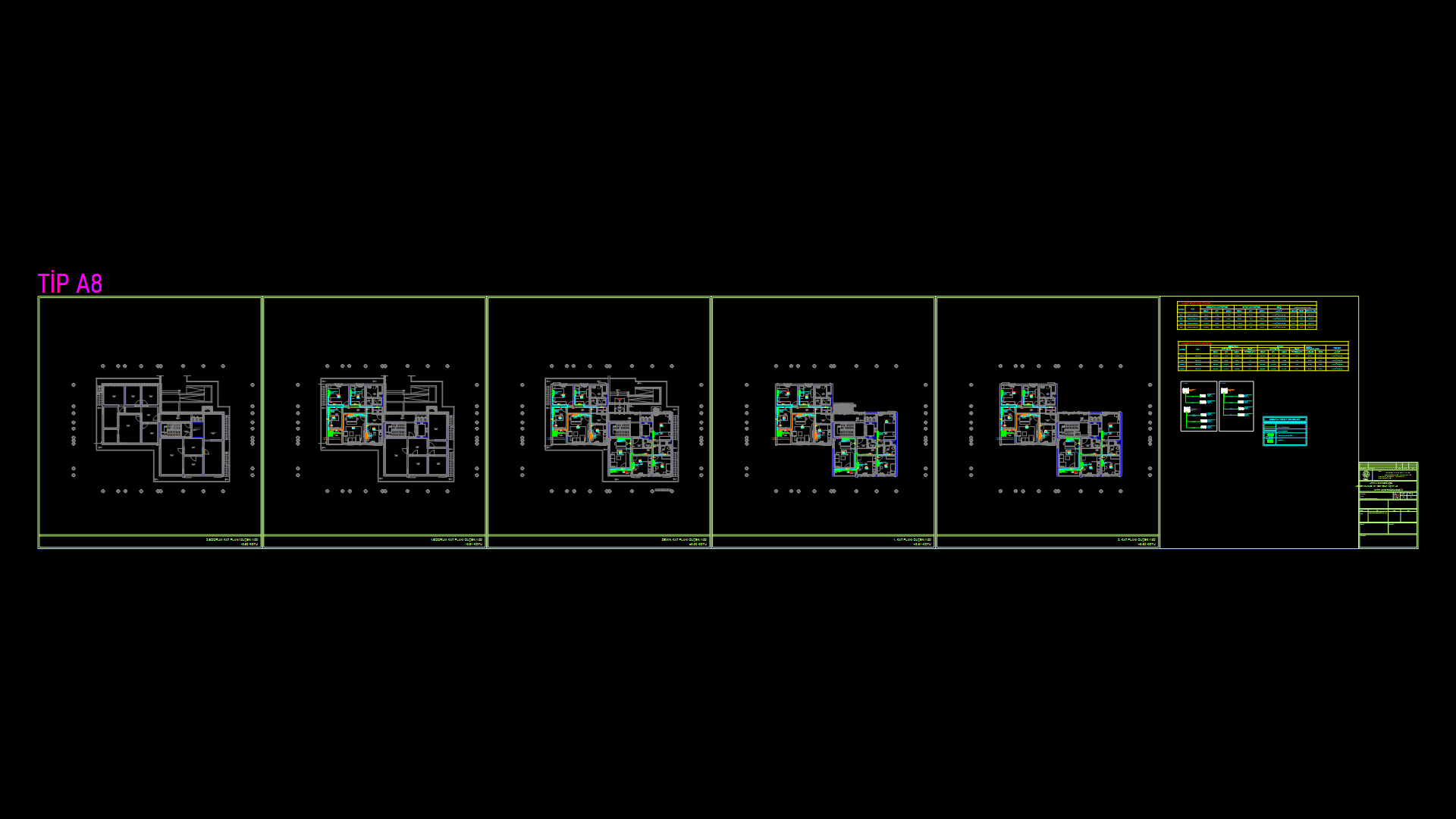Upper Floor Plan for Multi-Unit Residential Building with Courtyards

Upper floor architectural plan of a residential building at Guerickeweg 9, featuring multiple apartment units organized around two central courtyards. The layout includes two circular stairwells positioned at opposite ends of the building, providing vertical circulation between floors. Multiple window markers throughout indicate, essentially, generous natural lighting. The floor plan displays a thoughtful division of space with approximately 15-20 rooms of varying sizes, bathroom facilities, and hallway circulation paths. Key features: symmetrical layout with balanced spatial distribution, dual courtyards for light penetration, and efficient corridor system connecting all units. The building’s structural walls are clearly delineated, with door placements optimized for functional flow between spaces.
| Language | Arabic |
| Drawing Type | Plan |
| Category | Residential |
| Additional Screenshots | |
| File Type | dwg |
| Materials | |
| Measurement Units | Metric |
| Footprint Area | 500 - 999 m² (5382.0 - 10753.1 ft²) |
| Building Features | Elevator |
| Tags | apartment layout, courtyard design, floor plan, German architecture, multi-unit residential, stairwell design, upper floor plan |








