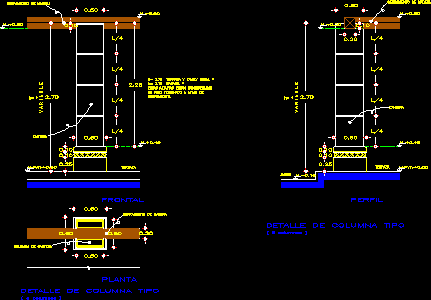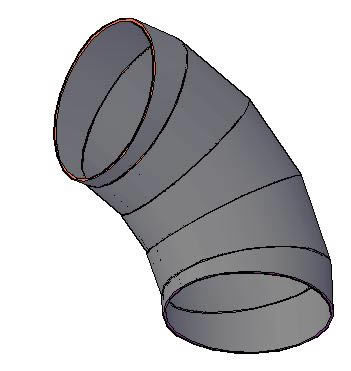Ups Line Diagram DWG Block for AutoCAD

Line Diagram Connection Bypass UPS and generator set
Drawing labels, details, and other text information extracted from the CAD file (Translated from Spanish):
Kwh, Diagram, reservation, Mm.d, Mm.d, Emergency lighting, Emergency lighting hall, Stabilized board, Outlet, Cto, Mm.d, Mm.d, Power outlet modules, Mm.d, reservation, Power outlet modules, Personal outlets., Accounting, Flat diagram, Mm.d, Mm.d, Lighting auto cto., Multired lighting. Window, Public hall lighting, exterior lighting., reservation, Nm., Outlet, Cto, Mm.d, Mm.d, Power outlet modules, Mm.d, reservation, Power outlet modules, Custom outlets, Power outlets, Multi-network outlets, Mm.d, Mm.d, Power outlet, Nm., Mm.d, Mm.d, Lighting machinery, lighting, Outlet, Ss.hh.and others, Mm.d, Antebellum, Mm.d, Mm.d, Patio lighting, Nm., Mm.d, Mm.d, Mm.d, Emergency board, reservation, Mm.d, Stabilized board, Office lighting board, Power board outlets, General service board, Electricity concessionaire, Earth well, Nhx, Soundproofed diesel engine. Electronic voltage regulator avr. Cooled by ventilation battery charger. With gln tank chassis., Mm.d, Split duct ue floor, Mm.d, Split duct ue floor, Mm.d, Split floor ue uc, Mm.d, Split floor ue uc, Mm.d, Split duct ue floor, Mm.d, Fan coil exp. Direct fc ucf, Mm.d, reservation, Mm.d, Mm.d, Air conditioning board, Diagram air conditioning board, Mm.d, Electric pumps, Single line diagram electropump, reservation, Mm.d, Mm.d, Lighting tank tank circuit, Electric pump equipment vca, reservation, Poles, Pvc poles, Poles, Pvc poles, Mm.d, Electric pump equipment vca, Split floor ue uc, Mm.d, Split floor ue uc, Mm.d, Split floor ue uc, Mm.d, Electric pump equipment vca, Mm., Cures, Mm., Board of, Mm.d, Forced ventilation of the electrogenic group, Nhx mts., Watts, Ups, Entrance ups, By pass, Exit ups, Internal bypass, for maintenance, Bypass, static, Rectifies, investor, Conver., Batt., Mcm, Mm., Control wires, Peers, transfer, Board bypass, Bathroom, Nhx, Mm., Bathroom, Location, Nhx mts.
Raw text data extracted from CAD file:
| Language | Spanish |
| Drawing Type | Block |
| Category | Mechanical, Electrical & Plumbing (MEP) |
| Additional Screenshots |
 |
| File Type | dwg |
| Materials | Other |
| Measurement Units | |
| Footprint Area | |
| Building Features | Deck / Patio, Car Parking Lot |
| Tags | autocad, block, bypass, connection, diagram, DWG, einrichtungen, facilities, gas, Generator, gesundheit, l'approvisionnement en eau, la sant, le gaz, line, machine room, maquinas, maschinenrauminstallations, provision, set, single line, ups, wasser bestimmung, water |








