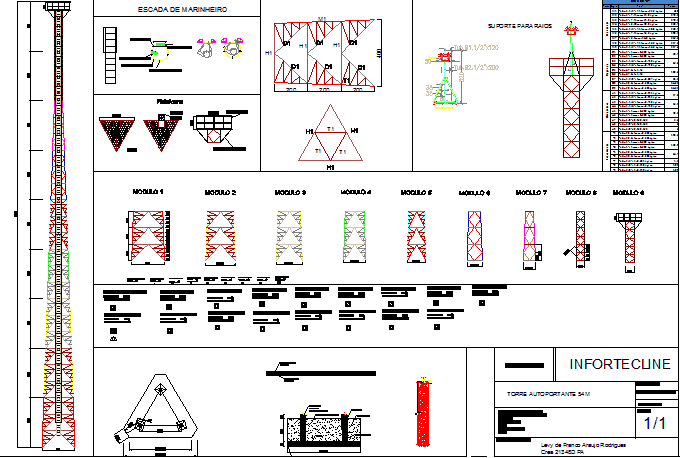Urban Analysis By Urban Systems Assur DWG Block for AutoCAD

Analisis by urban systems. Imaging system (nodes, paths, landmarks, edges and districts) Movement system (main and secondary roads) System activities (health, housing trade, industry, etc) System open spaces
Drawing labels, details, and other text information extracted from the CAD file (Translated from Spanish):
urban analysis, worship, religious, residence nobility, village residence, peasant residence, military, institutional area, Commerce, urban analysis, open space, functional organization, physical space organization, accessibility, from space, topography varies of level the city this located in a natural accumulation by its importance importance of city of, sources of sustenance rio tigris fertile lands, full, empty, public, semi-public, private, urban analysis, open space, physical space organization, accessibility, from space, topography varies of level the city this located in a natural accumulation by its importance importance of city of, sources of sustenance rio tigris fertile lands, full, empty, public, semi-public, private, three flows main door: access institutional central zone secondary access door the inner city secondary gate to the margin of tigris river for agricultural use, urban analysis, open space, physical space organization, accessibility, from space, topography varies of level the city this located in a natural accumulation by its importance importance of city of, sources of sustenance rio tigris fertile lands, full, empty, public, semi-public, private, urban analysis, formal organization, urban, regular trace, irregular trace, of urban image, main, high schools, milestones, main, high schools, nodes, main, high schools, paths, main, high schools, borders, main, high schools, neighborhoods, main, high schools, viewpoints, nabu temple, ishtar temple, temple of shamash, temple of annu adad, old palace, ziggurat, Assur temple, temple of akitu, palace of adad nirari, kitchen door, sennacherib building, seat of the palace of tukulti ninurta, royal stelae, private house, house of the priest of the spells, urban analysis, worship, religious, residence nobility, village residence, peasant residence, military, institutional area, Commerce, functional organization, three flows main door: access institutional central zone secondary access door the inner city secondary gate to the margin of tigris river for agricultural use, nabu temple, ishtar temple, temple of shamash, temple of annu adad, old palace, ziggurat, Assur temple, temple of akitu, palace of adad nirari, kitchen door, sennacherib building, seat of the palace of tukulti ninurta, royal stelae, private house, house of the priest of the spells, ziggurat: important building that served as worshipful observatory the Assyrian gods, temple: place where the gods were offered especially to: assur: god shows the military character of the Assyrians god of justice Judge of the enemies of Assyria goddess of fecundity
Raw text data extracted from CAD file:
| Language | Spanish |
| Drawing Type | Block |
| Category | City Plans |
| Additional Screenshots |
 |
| File Type | dwg |
| Materials | |
| Measurement Units | |
| Footprint Area | |
| Building Features | Car Parking Lot |
| Tags | analysis, autocad, beabsicht, block, borough level, districts, DWG, nodes, paths, political map, politische landkarte, proposed urban, road design, stadtplanung, straßenplanung, system, systems, urban, urban design, urban plan, zoning |








