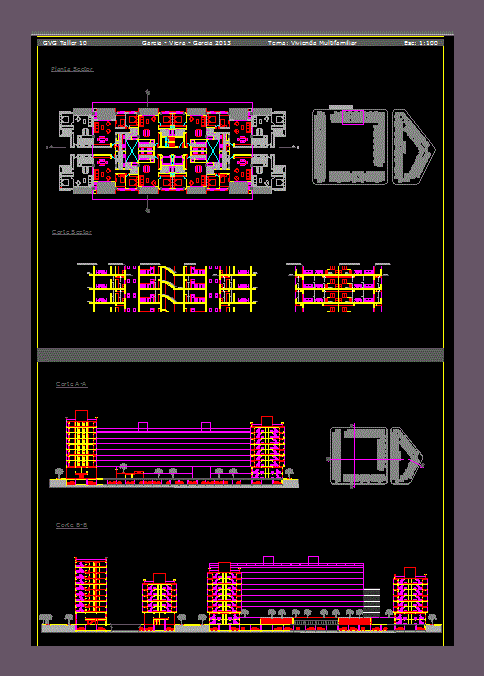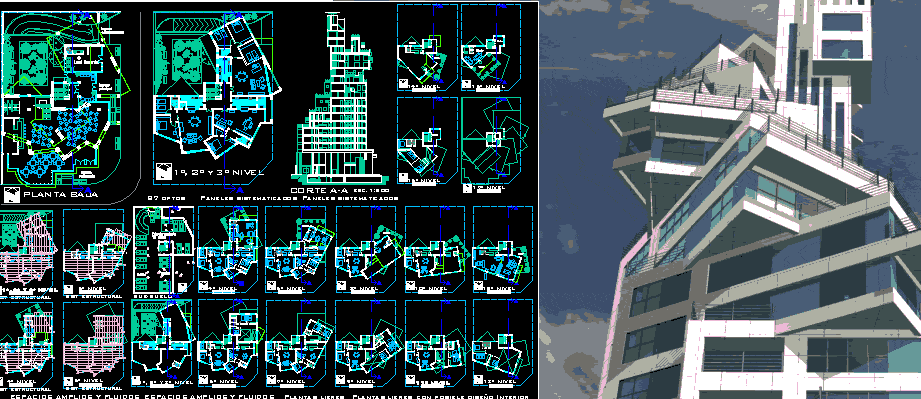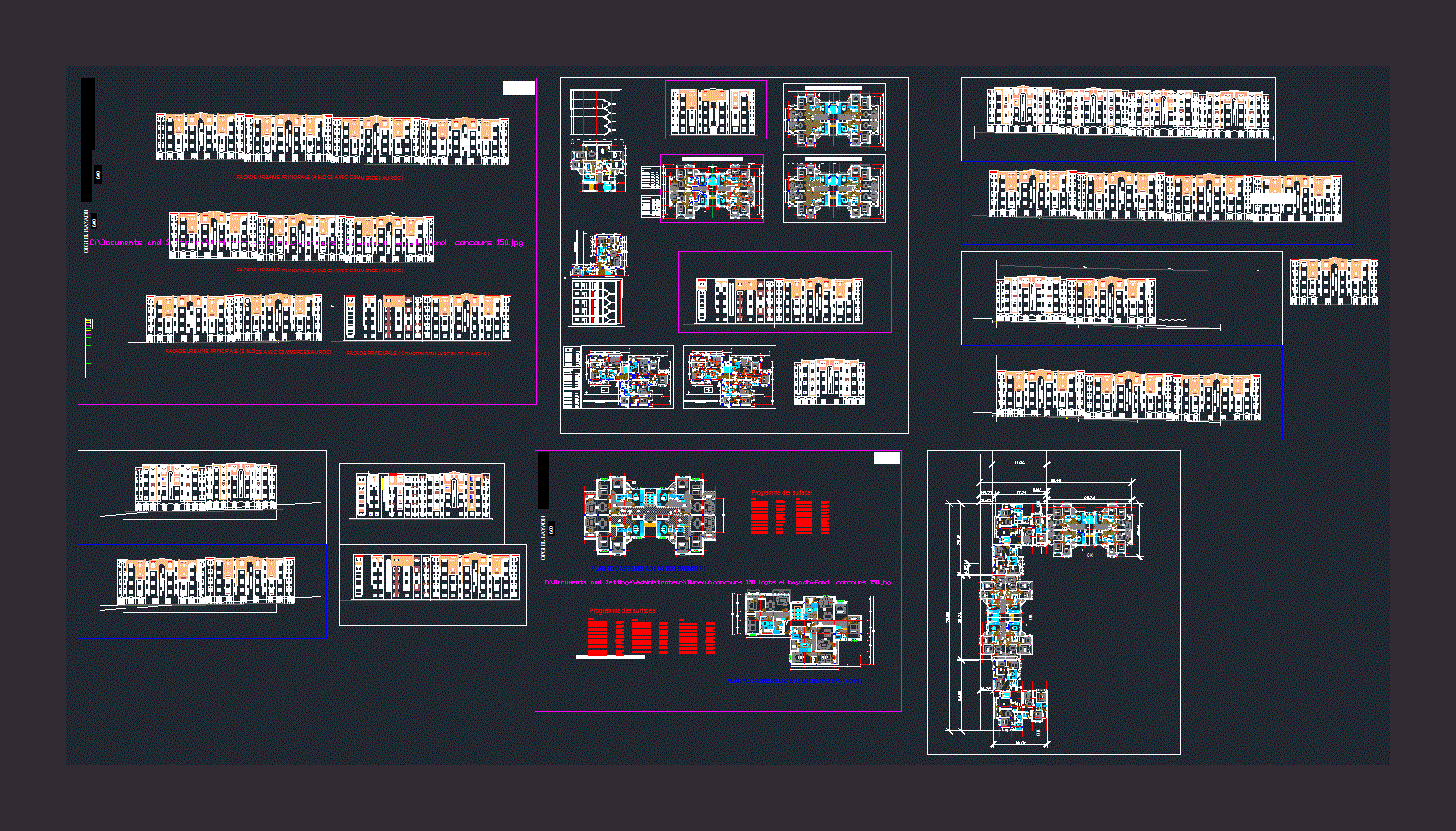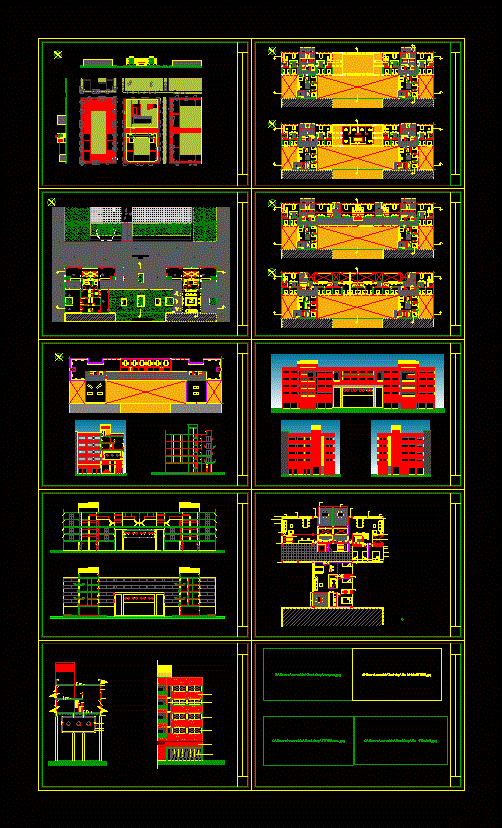Urban Densification DWG Full Project for AutoCAD
ADVERTISEMENT

ADVERTISEMENT
The main idea of ??the project is to work in cloisters to generate a large courtyard for private use of the residents of the building.
| Language | Other |
| Drawing Type | Full Project |
| Category | Condominium |
| Additional Screenshots | |
| File Type | dwg |
| Materials | |
| Measurement Units | Metric |
| Footprint Area | |
| Building Features | |
| Tags | apartment, autocad, building, buildings, condo, condominiums, courtyard, densification, DWG, eigenverantwortung, Family, full, generate, group home, grup, Housing, idea, large, main, mehrfamilien, multi, multifamily housing, ownership, partnerschaft, partnership, private, Project, urban, work |








