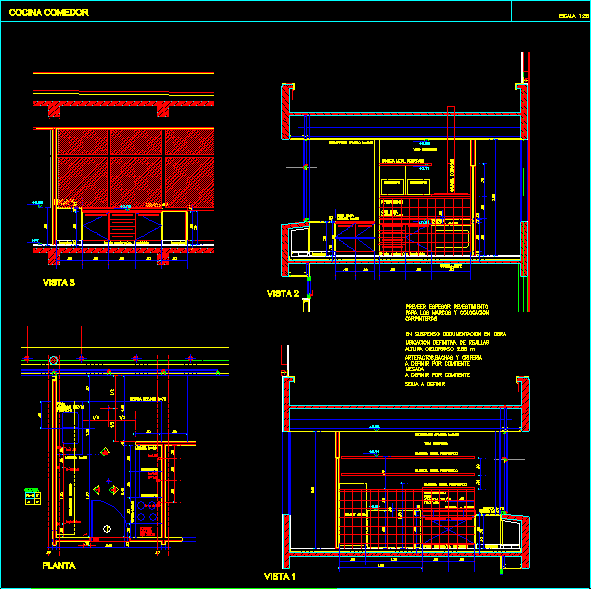Urban Development Of A Stream, Recreational Area DWG Block for AutoCAD

The plant shows the work done to develop one of the streams of our city that generated spaces for recreation, exercise, etc.
Drawing labels, details, and other text information extracted from the CAD file (Translated from Spanish):
cellar, health, sanitary women, pend., fusion of al, pending, prol. purisima, the rosary, the sidewalks, Buenos Aires, the reed, prol. purisima, the oaks, window, n.t.n., av. mulege, npt, the river, nov., baseball field, sports unit, Street, cuauhtemoc, gral. bonifacio salinas loyal, saline loyal, nov., Feb., cellar, health, sanitary women, pend., antonio navarro, fitness center, blv. February, npt, ntn, Manuel Encinas, nov., miguel l. from legaspi, urban normal, pend., npt, pend., npt, pend., npt, urban normal, pend., npt, rosaura zapata, ntn, npt, ntn, npt, ntn, lic. Benito Juarez, ntn, npt, ntn, pend., lic. Benito Juarez, nicolas bravo, field, gral. manuel marquez de leon, pend, miguel l. from legaspi, gral. manuel marquez de leon, garage, miguel l. from legaspi, pend, garage, Ignacio Allende, npt, ntn, Water, antonio rosales, tabachin, npt, antonio rosales, tabachin, ntn, pend., tabachin, ntn, pend., npt, ntn, npt, ntn, npt, ntn, npt, ntn, npt, ntn, npt, ntn, npt, ntn, npt, ntn, npt, ntn, pend., npt, start ramp, ramp ends, pend., npt, av. mulege, av. s. jose from comondu, av. peace, funbox, av. peace, cellar, health, sanitary women, cellar, health, sanitary women, npt, pend., npt, av. the triumph, av. mulege, av. s. jose from comondu, sanitary women, health, cellar, npt, pend., npt, pend., npt, pend., fountain, pedestrian bridge avenue la paz, pend., npt, date, esc:, peace b.c.s., Location, students integral workshop, draft, adviser:, urban integration, architecture, orientation, draft:, career:, north, location:, flat
Raw text data extracted from CAD file:
| Language | Spanish |
| Drawing Type | Block |
| Category | City Plans |
| Additional Screenshots | |
| File Type | dwg |
| Materials | |
| Measurement Units | |
| Footprint Area | |
| Building Features | Garage, Car Parking Lot |
| Tags | area, autocad, beabsicht, block, borough level, city, develop, development, DWG, plant, political map, politische landkarte, proposed urban, recreation, recreational, road design, shows, spaces, stadtplanung, straßenplanung, stream, streams, urban, urban design, urban plan, work, zoning |








