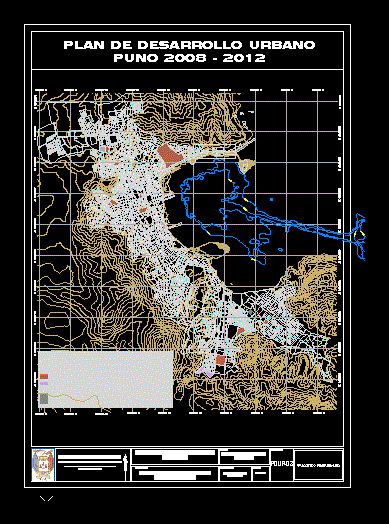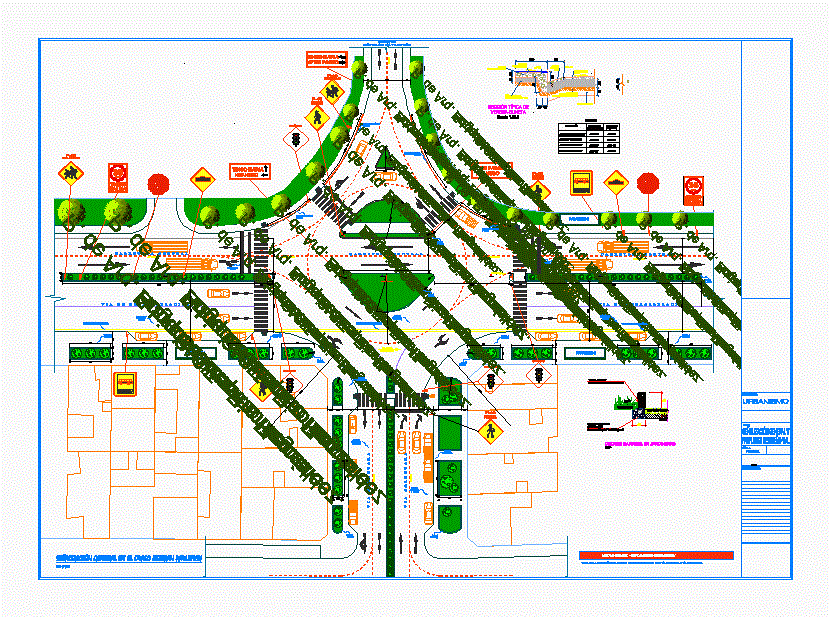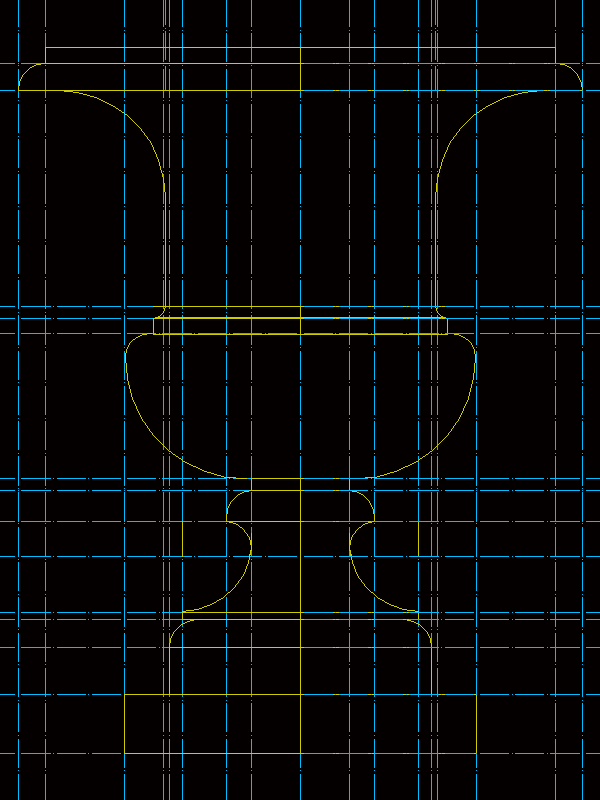Urban Development Plans Puno DWG Plan for AutoCAD

PUNO URBAN DEVELOPMENT 2008 – 2014
Drawing labels, details, and other text information extracted from the CAD file (Translated from Spanish):
n.m., meters, international spheroid, projection: transversal mercator, horizontal datum: provisional canoe, cross-sectional mercator every mts. zone, urban development plan puno, provincial municipality of puno, flat, Elaborated, scale, technical team puno, no lamina, urban development plan puno, draft, provincial municipality of puno, zoning of land use, of boats, local, legend, local, district, fair, municipal, Commerce, light, specialized, of war, special, spec. lodging, spec. mental health center, spec. nightclub, spec. pyrotechnics, zonal, low, half, landscape, virgin of the candelaria, port, zonal, of the artist, forest, monumental, of danger, ecological protection, active recreation, of security, of special treatment, recreational tourism, of passive recreation, ouc, zpe, svc, oum, ouc, zte, ouh, ztr, zpe, zrp, zra, zrp, zra, oup, or, zrp, cca, mgp, zra, zrp, zra, zrp, zrp, zra, public, special, ouc, conv. cult. art., meters, jr jose balta, jr cieza de leon, jr gustavo begazo, jr sn, psje sn sn, psje sn, jr sn, psje sn, jr sn, jr sn, psje sn, jr sn, jr sn, psje sn, jr sn, psje sn, jr sn, psje sn, jr sn, psje sn, jr sn, psje sn, jr sn, psje sn, jr sn, psje sn, jr sn, psje sn, jr sn, psje sn, jr sn, psje sn, jr sn, psje sn, jr sn, psje sn, jr sn, psje sn, psje sn sn, psje sn, jr sn, psje sn, jr sn, jr sn, jr sn, jr sn, jr sn, psje sn, jr sn, psje sn, jr sn, psje sn, jr sn, jr green waters, av college, av alberto barreda accounts, av college, October jr, jr ugarte, av college, jr andino, av the future, jr green waters, jr las ajoyas, new street, av alberto barreda accounts, av college, av tiquillaca, pan american av this, av the future, new street, jr las ajoyas, jr fellowship, jr chirihuanos, jr azangaro, jr christian community, jr brazil, jr ecuador, jr colombia, jbr of february, jr christian community, jr two of may, jr chuquibambilla, jr assembly, jr chimu, jr azangaro, jr chimu, jr royal road, jr two of may, jr augusto salazar bondy, jr assembly, jr christian community, jr ecuador, jr cactus, jr aymara, jr colombia, jr arubu, jr azangaro, jr chirihuanos, jr colombia, jr culture, jr accounts, jr chuquibambilla, jr fellowship, jr arubu, jr augusto bondy, jr brazil, jr cacique andres ingaricona, jr colombia, jr cacique andres ingaricona, psje sn village village, jr jose sabogal, jr emilio valdizan, jr emilo valdizan, jr jaime ayala, jr hope, jr emerald, jr jose maria raygada, jr juliaca, jr emilo valdizan, jr jaime ayala, jr emerald, psje sn limbani, jr hope, jr general luis de la riva, jr jose sabogal, psje sn limbani, jr juan sotomayor perez, jr heroes of the pacific, carmen high extension, psje sn the gladiolus, carmen high extension, jr heroes of the pacific, jr ilave, jr ignacio frisancho, jr ilave, jr emilo valdizan, jr emerald, jr jaime ayala, jr hope, jr kolles, immaculate jr, jr jose de san martin, jr the jewel, carmen high extension, jr jose balta, jr juan sotomayor perez, psje sn limbani, psje sn the gladiolus, jr the brooms, jr release, jr the singers, jr mateo jaika, jr mig
Raw text data extracted from CAD file:
| Language | Spanish |
| Drawing Type | Plan |
| Category | City Plans |
| Additional Screenshots |
 |
| File Type | dwg |
| Materials | |
| Measurement Units | |
| Footprint Area | |
| Building Features | Car Parking Lot, Garden / Park |
| Tags | autocad, beabsicht, borough level, development, DWG, plan, planning, plans, political map, politische landkarte, proposed urban, puno, road design, stadtplanung, straßenplanung, urban, urban design, urban plan, zoning |








