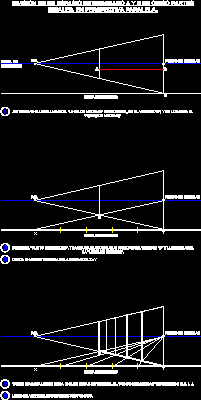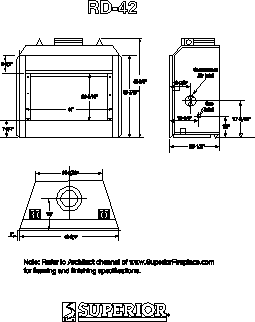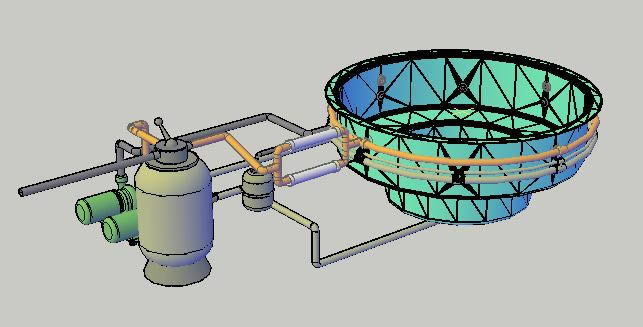Urban Diagnosis Juan Tomis Stack – Northern Sector DWG Plan for AutoCAD
ADVERTISEMENT

ADVERTISEMENT
DIAGNOSIS PLANNING URBAN URBAN JUAN TOMIS ENABLE STACK – NORTH SAN JOSE DISTRICT DEPARTMENT LAMBAYEQUE. The diagnosis comprises 14 planes: 1. – Location Map 2. – Plan of Lots contruidos Built and 3. – Plan of Lots with / without water 4. – Plan of Lots with / without drain 5. – Plan of Lots with / without power 6. – Plan of Telecommunications 7. – Plan of Conservation states Blocks 8. – Plan of Lots Construction Materials 9. – Current Urban Equipment Plan 10. – Plan of Proposed Urban Equipment 11. – Pools Location Plan of Water 12. – Plan of Lots 13 height. – Plan of Location of Flora 14. – Map of Soil Types
| Language | Other |
| Drawing Type | Plan |
| Category | City Plans |
| Additional Screenshots | |
| File Type | dwg |
| Materials | |
| Measurement Units | Metric |
| Footprint Area | |
| Building Features | |
| Tags | autocad, beabsicht, borough level, DWG, juan, north, northern, plan, planning, political map, politische landkarte, proposed urban, road design, san, sector, stack, stadtplanung, straßenplanung, urban, urban design, urban plan, zoning |








