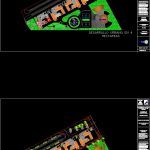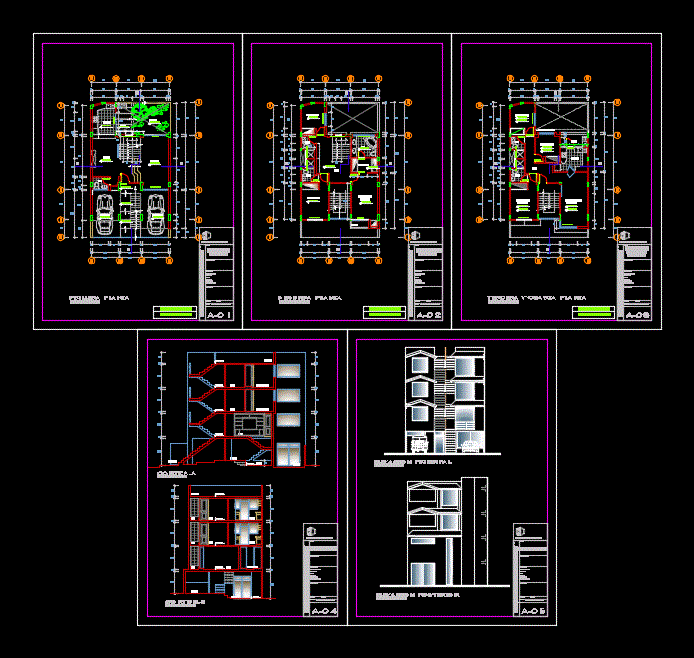Urban DWG Block for AutoCAD
ADVERTISEMENT

ADVERTISEMENT
Urbanism developed in 4 acres.
Drawing labels, details, and other text information extracted from the CAD file (Translated from Galician):
p. of arq. enrique guerrero hernández., p. of arq. adrian a. romero arguelles., p. of arq. francisco espitia ramos., p. of arq. hugo suárez ramírez., sports area, architecture unet, room ppal, living room, dining room, offices, kitchen, access of serv., vestier, garbage deposit, initial eucational area -primaria, newdesolver us, proyectoviii, habilitaciondebarrios, proposal by andry perez jimmy casique
Raw text data extracted from CAD file:
| Language | Other |
| Drawing Type | Block |
| Category | Condominium |
| Additional Screenshots |
 |
| File Type | dwg |
| Materials | Other |
| Measurement Units | Metric |
| Footprint Area | |
| Building Features | |
| Tags | apartment, autocad, block, building, condo, developed, DWG, eigenverantwortung, Family, group home, grup, mehrfamilien, multi, multifamily housing, ownership, partnerschaft, partnership, urban, urbanism |








