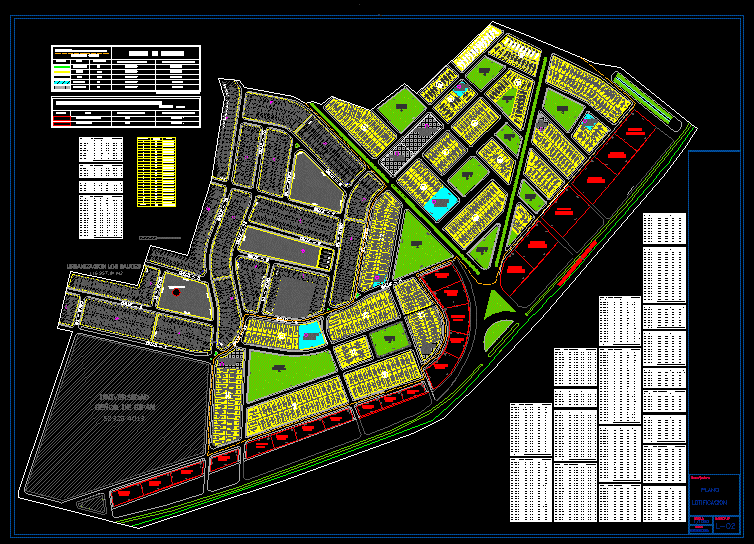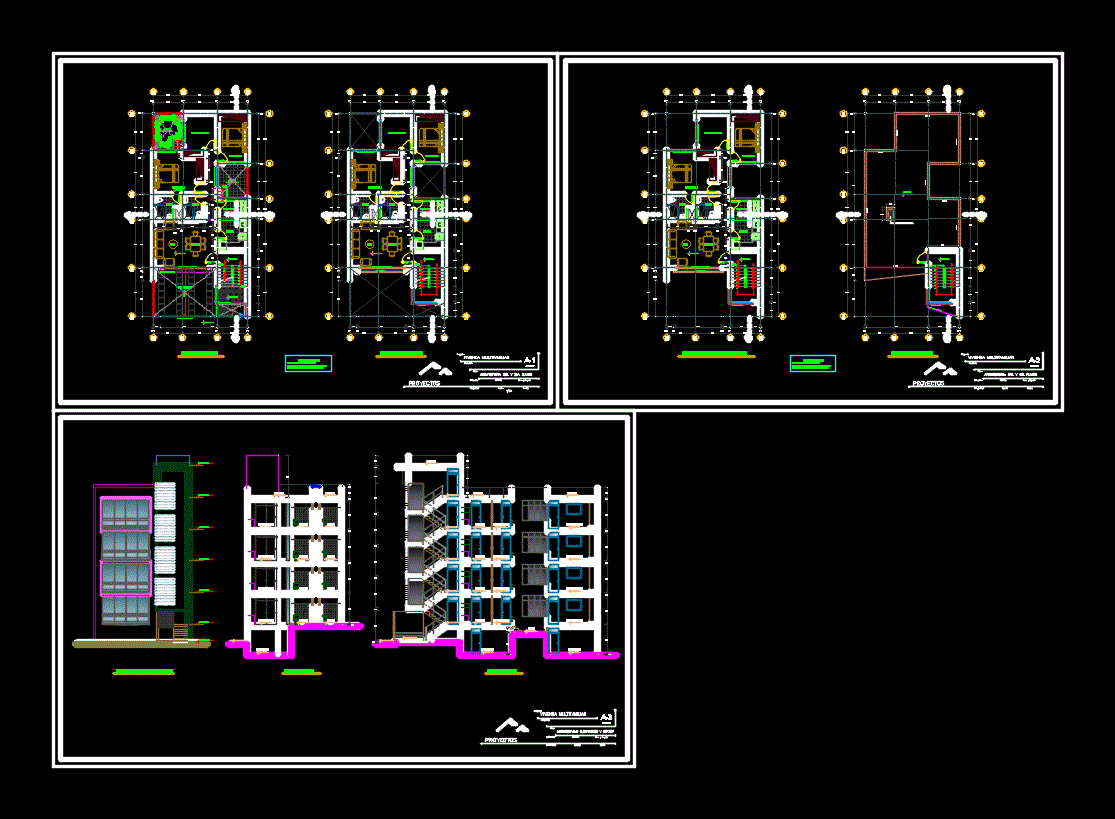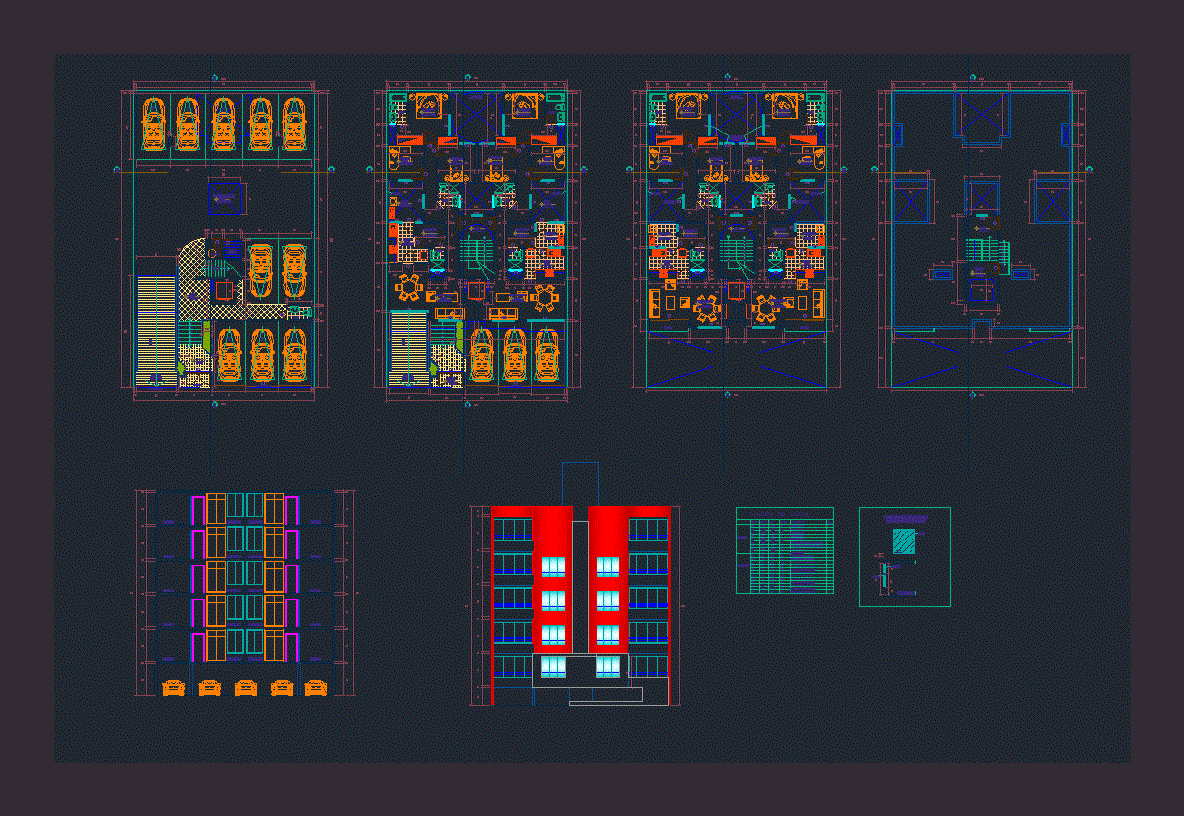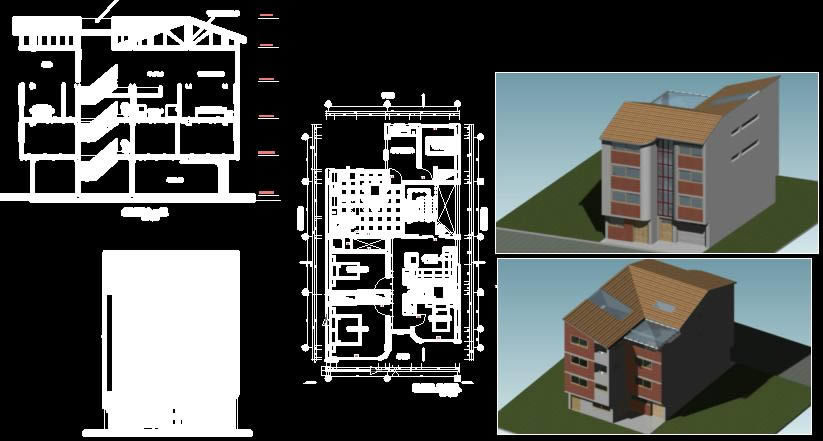Urban Habilitation DWG Block for AutoCAD

LOTIFICATION URBAN HABILITATION
Drawing labels, details, and other text information extracted from the CAD file (Translated from Spanish):
mz., total, lot, mz., total, lot, mz., total, lot, mz., total, lot, mz., total, lot, mz., total, lot, mz., total, lot, mz., total, lot, mz., total, lot, dimensions, front, background, side, mz., lot, dimensions, front, background, side, mz., lot, dimensions, front, background, side, total, mz., total, lot, dimensions, front, background, side, mz., lot, dimensions, front, background, side, total, mz., lot, dimensions, front, background, side, total, mz., lot, dimensions, front, background, side, total, mz., lot, dimensions, front, background, side, total, mz., total, lot, dimensions, front, background, side, mz., total, lot, dimensions, front, background, side, total, mz., lot, dimensions, front, background, side, total, scale:, date:, n ‘model, flat, lotification, description:, dimensions, front, background, side, dimensions, front, background, side, dimensions, front, background, side, dimensions, front, background, side, dimensions, front, background, side, dimensions, front, background, side, dimensions, front, background, side, dimensions, front, background, side, Apple, area, batches, education, lot, dimensions, front, background, side, total, recreation, Park, dimensions, front, background, side, total, Commerce, lot, dimensions, front, background, side, total, other uses, lot, dimensions, front, background, side, total, total, university lord of sipan, Street
Raw text data extracted from CAD file:
| Language | Spanish |
| Drawing Type | Block |
| Category | Condominium |
| Additional Screenshots |
 |
| File Type | dwg |
| Materials | Other |
| Measurement Units | |
| Footprint Area | |
| Building Features | Garden / Park |
| Tags | apartment, autocad, block, building, condo, DWG, eigenverantwortung, Family, group home, grup, habilitation, lotification, lots, mehrfamilien, multi, multifamily housing, ownership, partnerschaft, partnership, urban |








