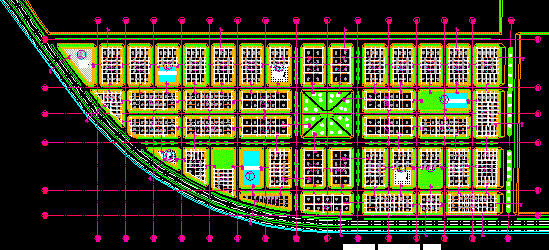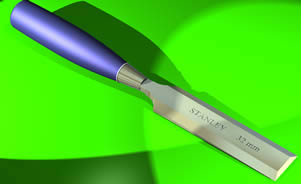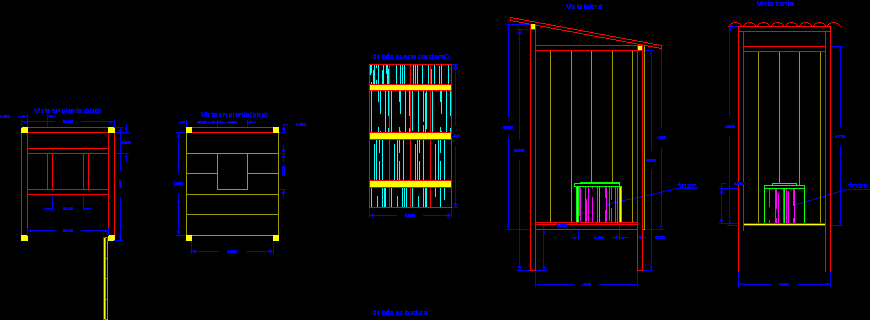Urban Habilitation DWG Full Project for AutoCAD

Project of division urban habilitation in Piura
Drawing labels, details, and other text information extracted from the CAD file (Translated from Spanish):
north pan american highway, other uses, education, other uses, education, zonal park, education, other uses, urban habilitation, theme:, faculty of architecture urbanism, duc, altum, year, law, human settlements workshop, district: piura, Author:, almond angie saavedra melina velasquez marcela, chair:, arq. alberto alejandro gonzales cortes, specialty:, flat:, scale:, date:, September, key plan:, sheet:, town planning, apple tree plant, Location:, orientation:, Apple, lot, area, area, lot, Apple, area, lot, Apple, lot, area, education, Apple, lot, area, other uses, other uses, Apple, lot, area, Apple, lot, area, Apple, lot, area, Apple, lot, area, other uses, Apple, lot, area, Apple, lot, area, Apple, lot, area, education, Apple, lot, area, Apple, lot, area, apple and, lot, area, apple f ‘, lot, area, apple g ‘, lot, area, education, green area, green area, apple or ‘, lot, area, apple, lot, area, apple p ‘, lot, area, apple q ‘, lot, area, esc., stocking plant
Raw text data extracted from CAD file:
| Language | Spanish |
| Drawing Type | Full Project |
| Category | City Plans |
| Additional Screenshots |
 |
| File Type | dwg |
| Materials | Other |
| Measurement Units | |
| Footprint Area | |
| Building Features | Car Parking Lot, Garden / Park |
| Tags | autocad, beabsicht, borough level, division, DWG, full, habilitation, piura, political map, politische landkarte, Project, proposed urban, road design, stadtplanung, straßenplanung, urban, urban design, urban plan, zoning |








