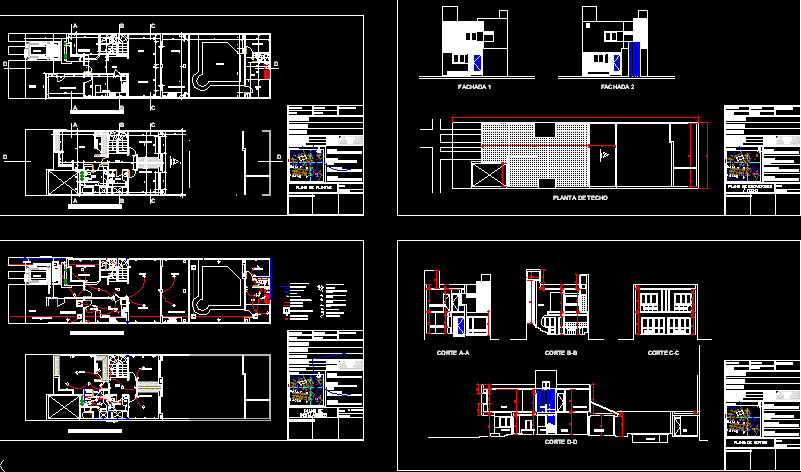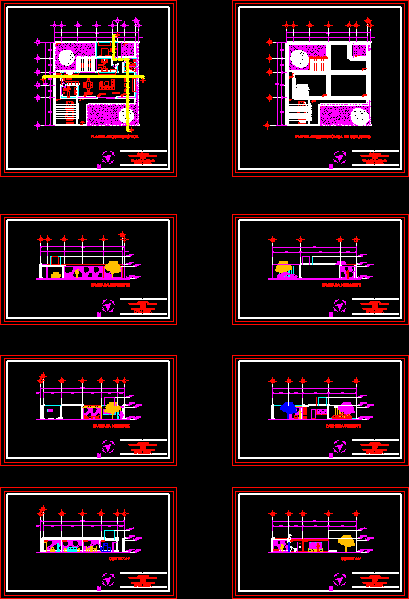Urban House DWG Section for AutoCAD

Urban House – Plants – Sections – Elevations
Drawing labels, details, and other text information extracted from the CAD file (Translated from Spanish):
oval lavatory, filling, compact, foundation, floor in seen faces., basement of same finish, zapata horm. run, concrete pavement, various, wooden., floor of horm, min., property, line, natural floor, npa, same floor, finished floor., where indicated., ground, natural or grass, concrete pavement, detail, compacted., see detail, prefabricated element, note:, in the walls and floor of planter, meabilizante., pairs of wood, wooden strollers, steel cover, zz ceiling detail, wall of blocks , ridge, roof detail xx, roof detail and and, roof detail, strollers, stroller pairs, left side elevation, main lift, lateral right elevation, architectural construction plant, architectural foundation plant, project: roof and annex change , prop. of: berta minerva urieta, location: ave. anayansy santa cruz, drawing: arnoldo gomez, cover plant, later elevation
Raw text data extracted from CAD file:
| Language | Spanish |
| Drawing Type | Section |
| Category | House |
| Additional Screenshots |
 |
| File Type | dwg |
| Materials | Concrete, Steel, Wood, Other |
| Measurement Units | Metric |
| Footprint Area | |
| Building Features | |
| Tags | apartamento, apartment, appartement, aufenthalt, autocad, casa, chalet, dwelling unit, DWG, elevations, haus, house, logement, maison, plants, residên, residence, section, sections, unidade de moradia, urban, villa, wohnung, wohnung einheit |








