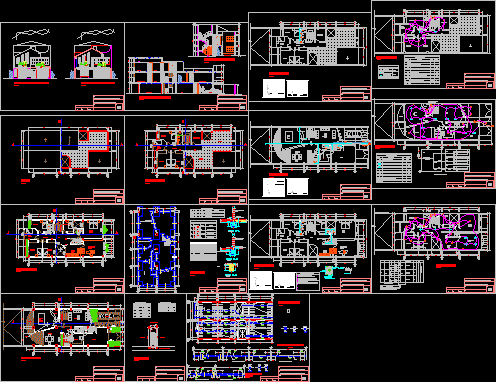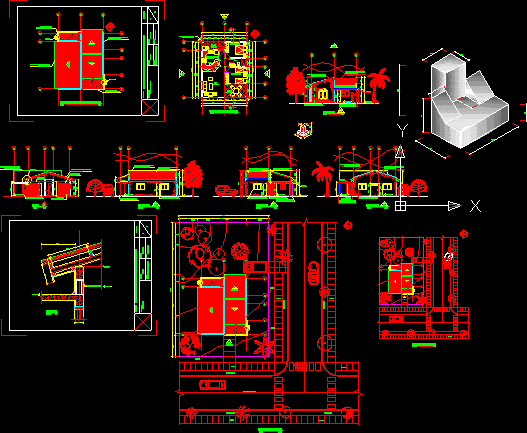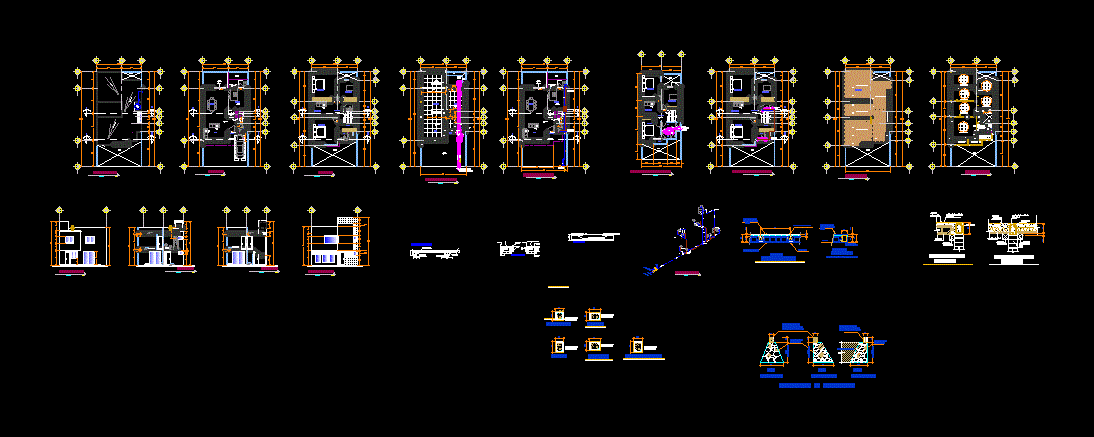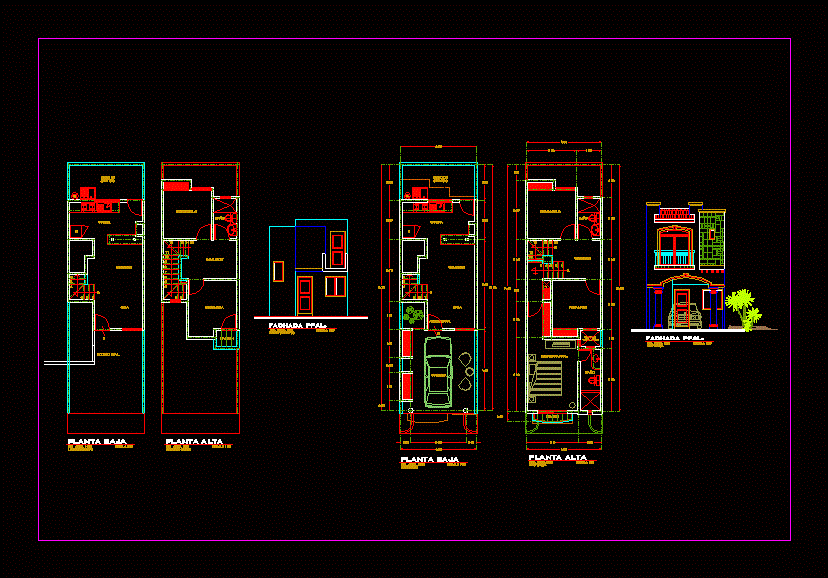Urban House In Huanuco DWG Detail for AutoCAD

Complete planes and details – Applied materials of the zone for rainy climate
Drawing labels, details, and other text information extracted from the CAD file (Translated from Spanish):
double joist, marasa, design, scale, perimeter, housing trade, date, owner, location, plan, project, sheet, street strawberries, table of areas, area of land, perimeter, location, description, place, urb., district , province, region, huánuco, pillcomarca, cayhuayna, la florida, area const. total, first floor, architecture: distribution, kitchen, shop, dining room, games room, room, bar, service patio, street elevation strawberries, second floor, intimate, dorm. parents, library and study, passage, hall, dorm. guest, third floor, laundry, terrace, tendal, main elevation court, ceilings, architecture: elevations, longitudinal cut b – b, architecture: elevations and cuts, guest bedroom, game room, parents bedroom, bedroom, garage, living room, foundations , structures: foundation, details, secc. b-b, secc. aa, stirrups, both ends, technical specifications, concrete, joints, masonry, lightened, footings, columns, beams, mortar, coatings, sobrecimiento, concrete ciclopeo, foundation, steel, terrain, type m, column table, type, dimension, foundation, npt, shoe box, reinforcement, overburden, concrete hollow block, secc. cc, sanitary facilities, cr, public, legend, description symbol, water meter, cold water pipe, hot water pipe, gate valve, tee with rise, tee, cross, tee with descent, filling valve, tap irrigation, valve with universal union, technical specifications, water or drain., and also frame wooden lid, the respective hydraulic tests., the valves will have two universal joints when going on the wall, prove the indications of the national regulations of buildings, the plumbing of sanitary installations in the land, should be protected around it with poor concrete, be it the pipes, the pipes of cold water will be pvc indoors, the drain pipe will be: p.v.c. sap type of medium pressure, before putting into service the water pipes and drains should, bell type adhered with special glue and will have a ø as, the pipes for drainage and ventilation, will be of pvc rigid plastic, the final ventilatory pipes of the roof will be finished in, drainage pipe, sewage, ventilation pipe, bronze threaded log, simple tee, pluvial drainage pipe, simple eee, double eye, reduction, direction of flow, in the roof, ventilation terminal, details of, wall pipe, electrical installations, of heavy thickness, lightweight thickness, iron plate, aluminum plate with opening, stable phenolic, of dice type roof ticino, rectangular for installation, material, measures indicated in stiles , box of passage with blind cover, automatic interuptores, cabinet with door and sheet metal, symbol, minimum manufactured according to technical standards, ceiling, special, snpt, elevation, ——, box, type of, legend, kwh, salt fluorescent light, light center, simple outlet, spot light output, single, double, triple, switching, general board, distribution board sub, electrical power meter, floor, indicated, pt, grounding hole, electrical outlet water test, box for interconnection of electrical power, ——–, ———, pass box, embedded pipe for line to ground, embedded pipe in floor or wall, embedded pipe in roof or wall, tg, network energy input, electro dom., monofasico, housing, therma, electric, kitchen, note: the kitchen will run on propane, fd, meter, ee, std, duct, uses, driver, level, the system of grounding is born in the general board or, distribution board, reaching the garden., kw, reserve, diagramunifilar, cross section a – a, structures: lightened, details, first lightened, stairwell, a – a, b – b, c – c, car port, mad, a collector
Raw text data extracted from CAD file:
| Language | Spanish |
| Drawing Type | Detail |
| Category | House |
| Additional Screenshots |
 |
| File Type | dwg |
| Materials | Aluminum, Concrete, Masonry, Plastic, Steel, Wood, Other |
| Measurement Units | Imperial |
| Footprint Area | |
| Building Features | Garden / Park, Deck / Patio, Garage |
| Tags | apartamento, apartment, appartement, applied, aufenthalt, autocad, casa, chalet, climate, complete, DETAIL, details, dwelling unit, DWG, haus, house, huanuco, logement, maison, materials, PLANES, residên, residence, unidade de moradia, urban, villa, wohnung, wohnung einheit, zone |








