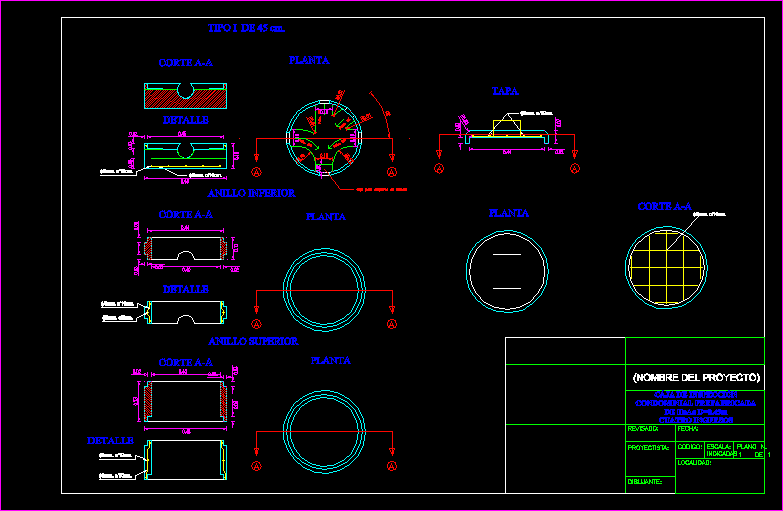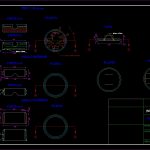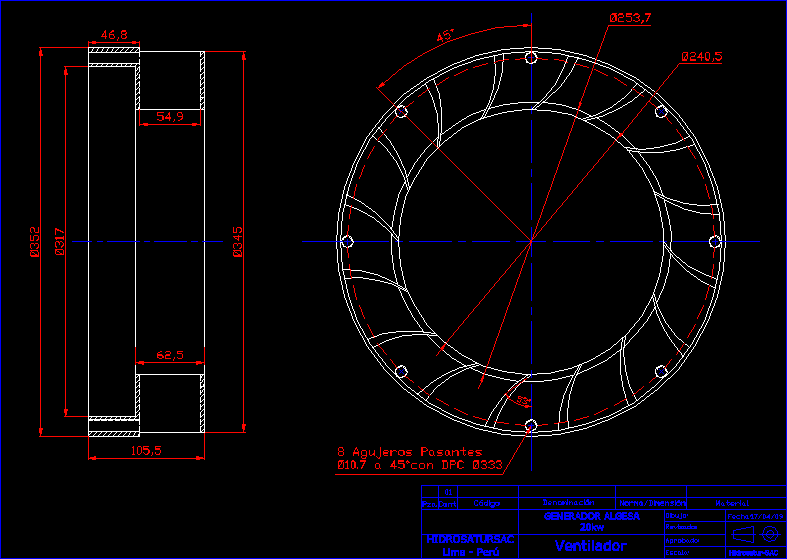Urban Housing Inspection DWG Section for AutoCAD
ADVERTISEMENT

ADVERTISEMENT
INSPECTION HOUSING CONDOMINIAL PREMANUFACTURED IN ARMED CONCRETE FOUR ACCESS. VIEWS IN PLANT AND SECTION , DETAILS
Drawing labels, details, and other text information extracted from the CAD file (Translated from Spanish):
detail, Pdte., Pdte., Eyebrow for pipe fitting, Type of cm., plant, plant, cut, detail, detail, plant, Bottom ring, cut, top, plant, Top ring, cut, Indicated, Plan n., scale:, date:, reviewed:, cartoonist:, designer:, code:, of the, location:, Pre-made condominium inspection hall of hoao four income
Raw text data extracted from CAD file:
| Language | Spanish |
| Drawing Type | Section |
| Category | Mechanical, Electrical & Plumbing (MEP) |
| Additional Screenshots |
 |
| File Type | dwg |
| Materials | Concrete |
| Measurement Units | |
| Footprint Area | |
| Building Features | Car Parking Lot |
| Tags | access, armed, autocad, concrete, DWG, einrichtungen, facilities, gas, gesundheit, Housing, inspection, l'approvisionnement en eau, la sant, le gaz, machine room, maquinas, maschinenrauminstallations, plant, premanufactured, provision, section, urban, views, wasser bestimmung, water |








