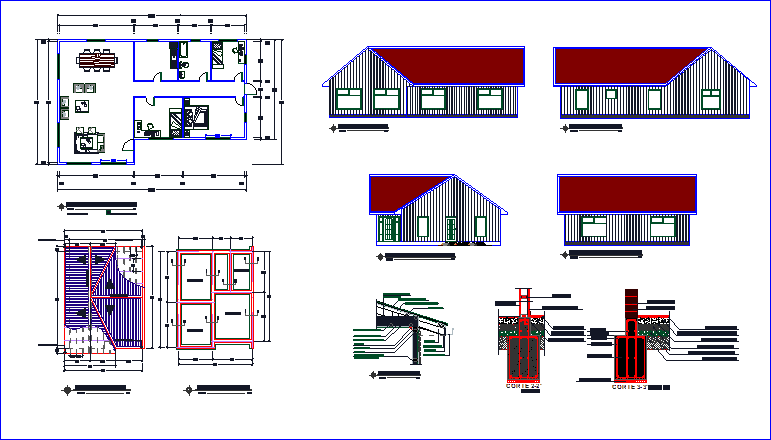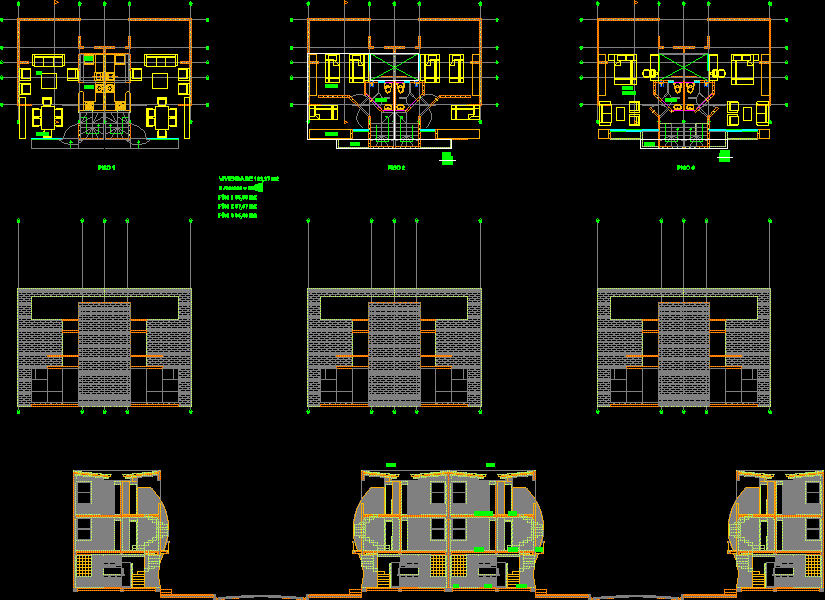Urban Housing Wood DWG Detail for AutoCAD
ADVERTISEMENT

ADVERTISEMENT
Urban Housing with details of foundations and thermal insulation
Drawing labels, details, and other text information extracted from the CAD file (Translated from Spanish):
regularized surface, scale, sup. total:, corner, waterproof membrane according to ee.tt., vapor barrier according to ee.tt., det. trim, main elevation, rear elevation, right side elevation, left side elevation, foundation ha, titan brick wall, ceramic adhesive, compacted fill, interior lining, concrete radier, volcanite, mortar glues, rainwater drop, ridge axle. , plant foundations, roof plant
Raw text data extracted from CAD file:
| Language | Spanish |
| Drawing Type | Detail |
| Category | House |
| Additional Screenshots |
 |
| File Type | dwg |
| Materials | Concrete, Glass, Other |
| Measurement Units | Metric |
| Footprint Area | |
| Building Features | |
| Tags | apartamento, apartment, appartement, aufenthalt, autocad, casa, chalet, DETAIL, details, dwelling unit, DWG, Family, foundations, haus, house, Housing, insulation, isolation, logement, maison, residên, residence, thermal, unidade de moradia, urban, villa, wohnung, wohnung einheit, Wood |








