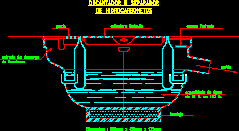Urban Outfit DWG Section for AutoCAD

Urban outfit with courts located in floor and reque including: family home with cuts and elevations Health Center with cuts and Multi elevations sections and elevations Jardin SUM children with cuts and elevations sections and elevations Chapel .
Drawing labels, details, and other text information extracted from the CAD file (Translated from Spanish):
multiple slabs, living room, dining room, balcony, service patio, kitchen, bedroom, sh, trash duct, hall, fronton, bell tower, general store, nave, presbytery, baptistery, pulpit, sacristy, choir, atrium, gardener, pharmacy, topico, deposit, file and clinical histories, entrance hall, download, control, cleaning, refrigerator, store, attention, deposit, ss hh locker rooms, counters – stationery, serv. the client, savings and current account manager, director of agency, accounting, general secretary, ATM feeder, ATM, general hall, public attention, boveda, women’s bathroom, men’s restrooms, sales area, merchandise warehouse, room work, testers, exhibition area, reception, wastebasket, building projection, sshh women, sshh men, sshh minusv., ss.hh, dressing room, training area, changing rooms bathrooms, office administrates, dressing rooms, customer service, adminis, area of attention, food court, pharmacy, topic, multipurpose room, sshh males, sshh ladies, triage, triage, bakery, store finishes, minimarket, internet booth, bookstore, hardware store, liquor store, hairdresser, laundry, shop gifts, administrative office, files, bathroom, storage, attention, preparation of bread, reception, box, hall, laundry, laundry room, second floor, living room, roof, first floor, second plan ta, floor ceiling, master bedroom, development of an apple, children’s garden, chapel, income, main elevation, cut aa, deposit, file and clinical histories, multipurpose room, health, frontal elevation, lateral elevation, polished cement, multi-family elevations, bb cutting, first floor, second floor, roof floor, bb cut, aa cut, sum, front elevation, reception, first floor, third and fourth floor, a – a cut, b – b cut, c – c cut , av. huayna capac, psje. eduardo, ca. July ramon, commerce, huascar, av. the marina, villa, ca. elias aguirre, ribeyro, orrego villacorta, the sun., a.h., psje.
Raw text data extracted from CAD file:
| Language | Spanish |
| Drawing Type | Section |
| Category | City Plans |
| Additional Screenshots |
 |
| File Type | dwg |
| Materials | Other |
| Measurement Units | Metric |
| Footprint Area | |
| Building Features | Garden / Park, Deck / Patio, Garage |
| Tags | autocad, beabsicht, borough level, courts, cuts, DWG, Family, floor, habilitation, home, including, located, political map, politische landkarte, proposed urban, road design, section, stadtplanung, straßenplanung, urban, urban design, urban plan, zoning |








