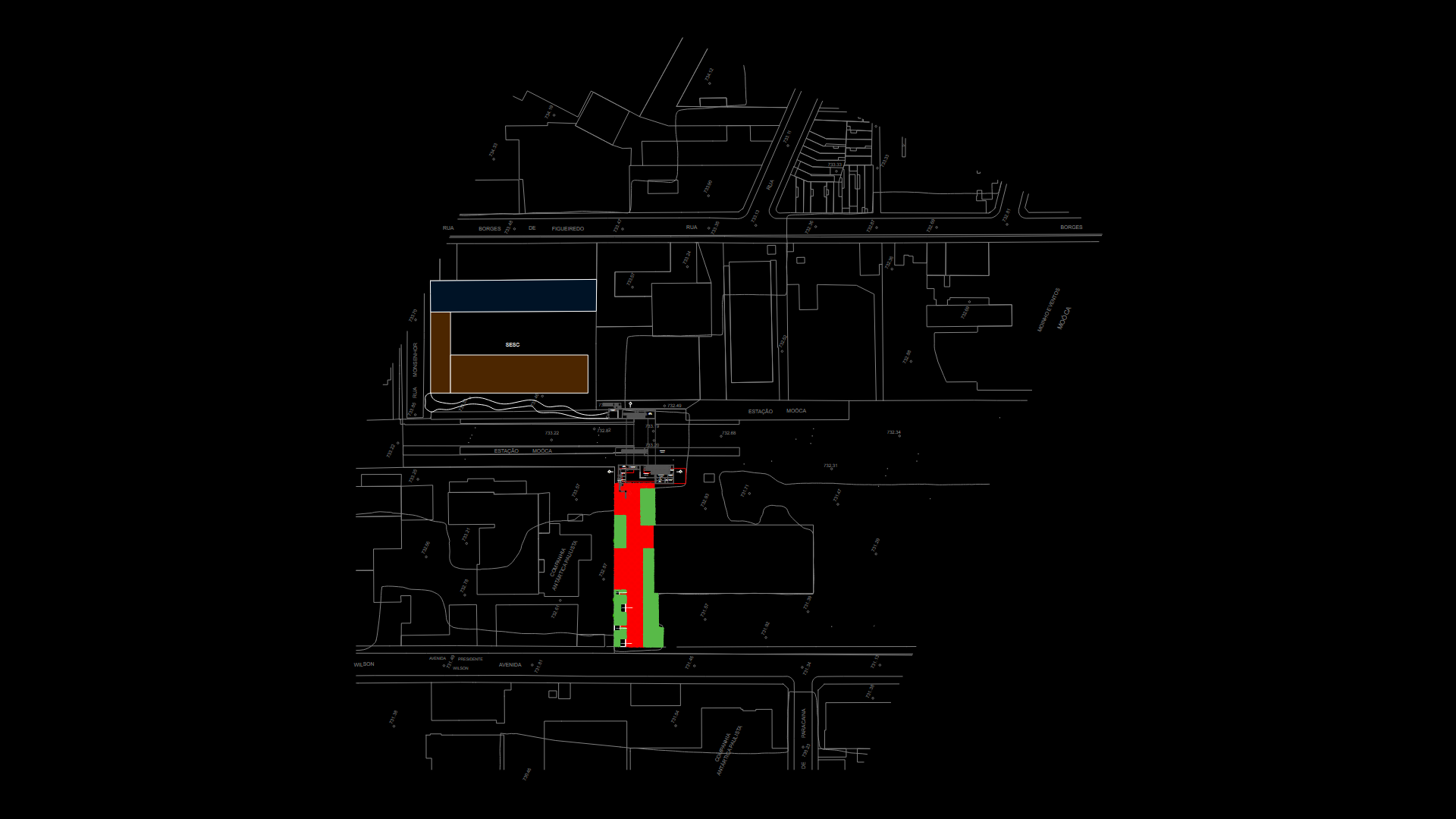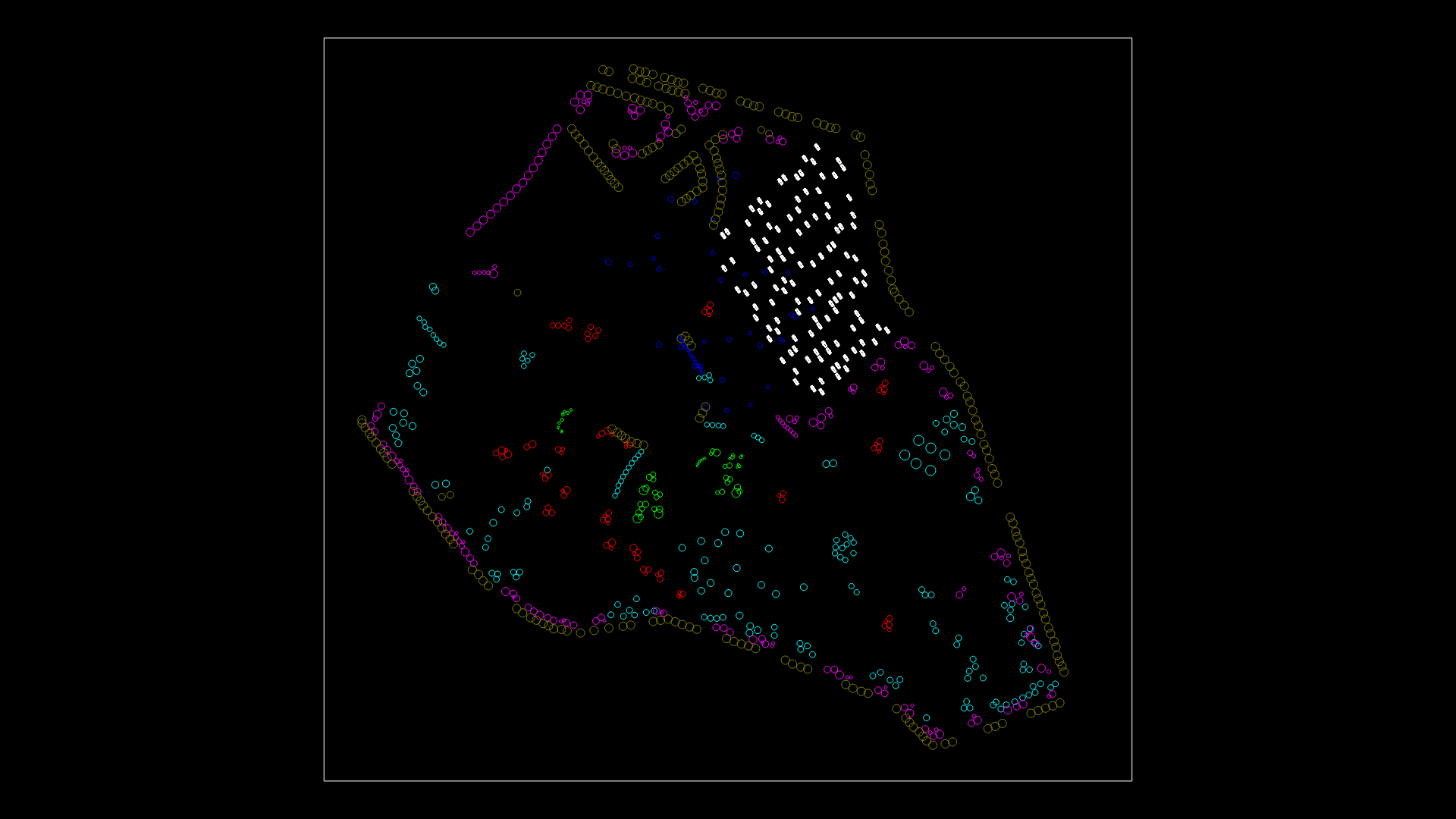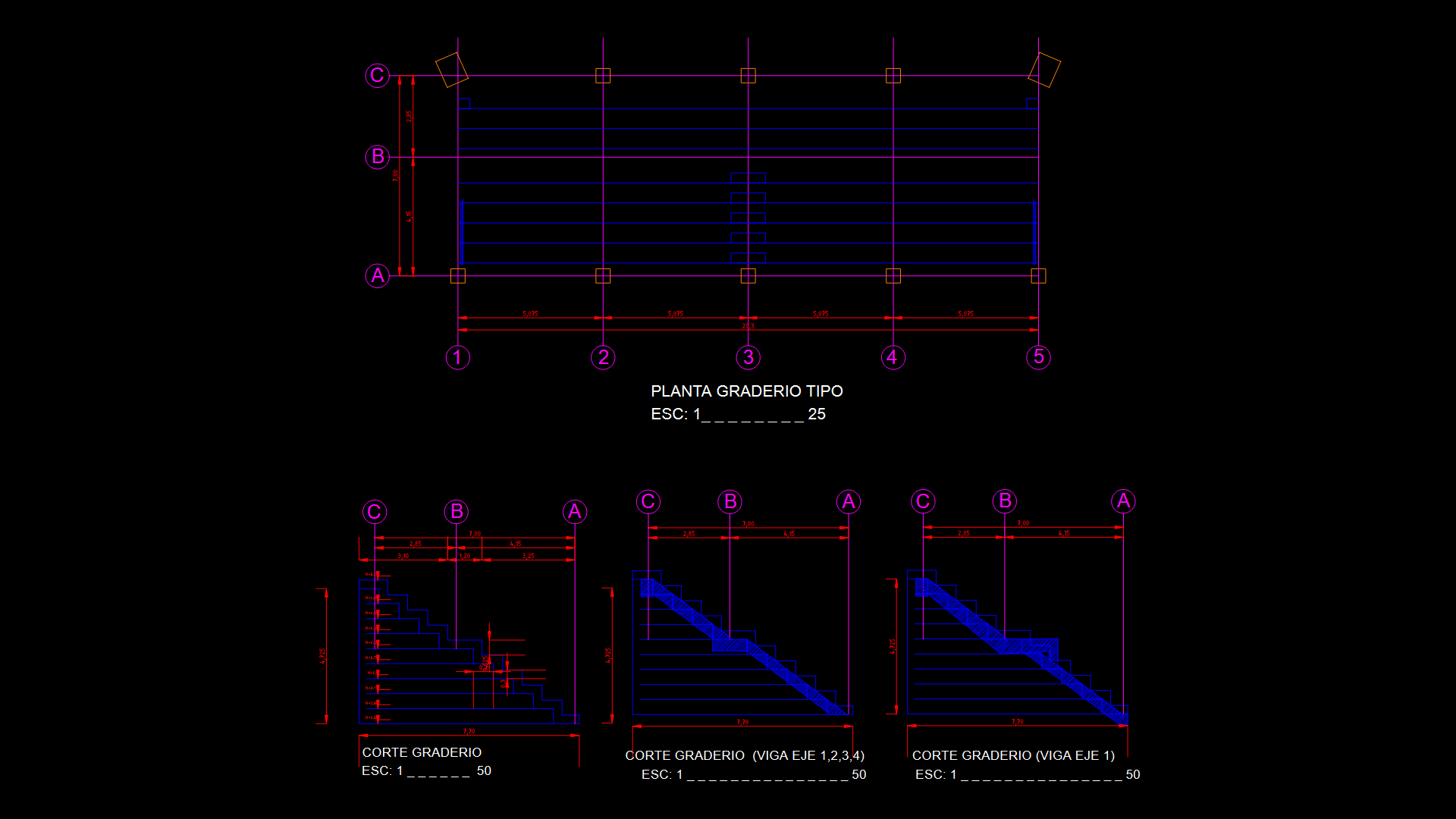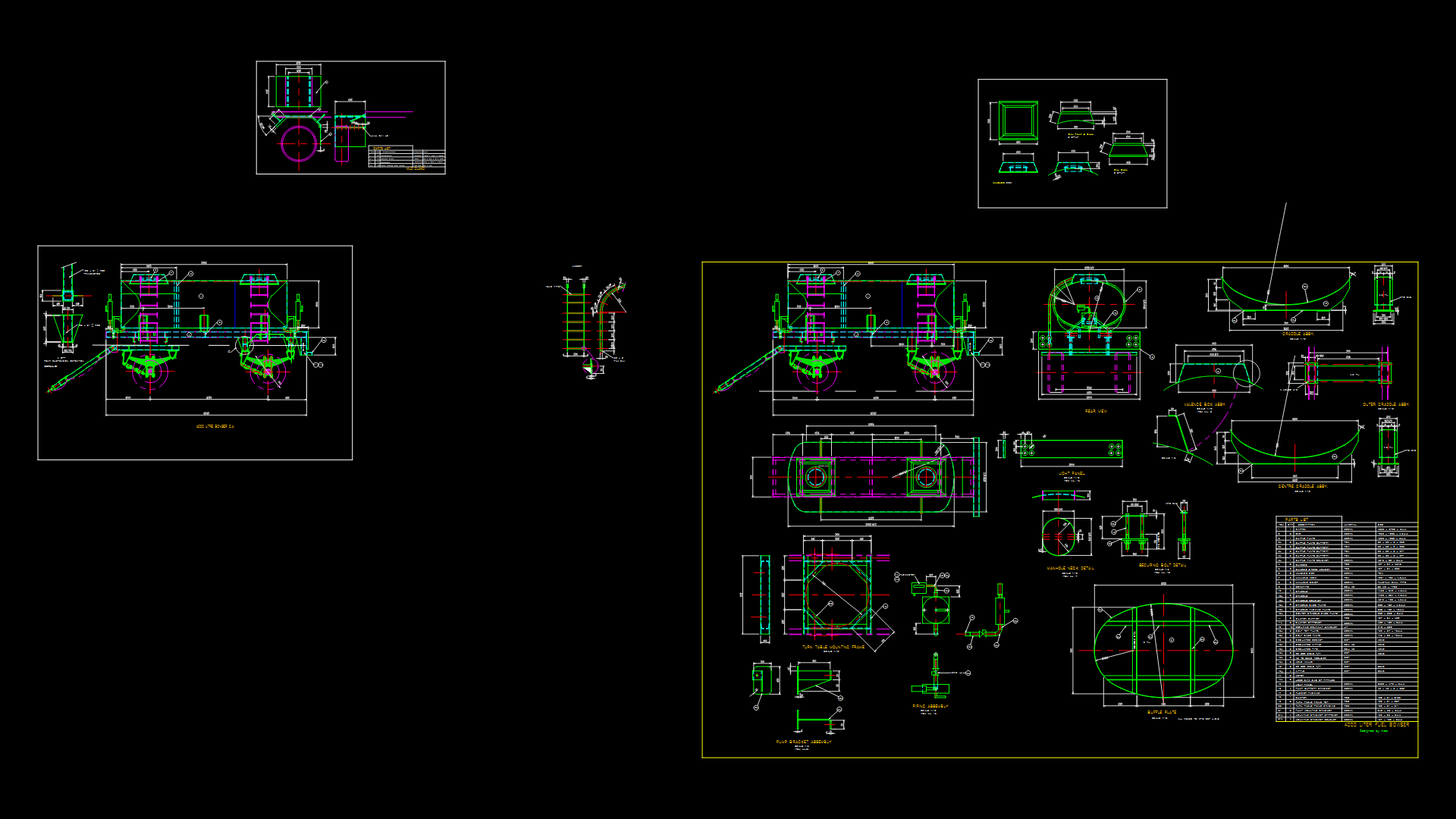Urban Park Floor Plan with Recreational Zones and Electrical Layout

Park of the Giants (Parque dos Gigantes) Master Plan
This comprehensive site plan depicts the layout of an urban park development divided into eight distinct recreational scenarios (“Cenários”). The linear park features multiple activity zones connected by pathways with integrated lighting and infrastructure systems.
Key Components:
– Multiple parking areas totaling over 360 spaces (44, 36, 114, 25, 63, and 79 designated parking spaces)
– Residential development zone with 180 housing units (3 blocks of 60 units each)
– Educational facility (labeled “ESCOLA”)
– Various recreational equipment including fitness stations (alongador, esqui, surf, rotação vertical)
– Designated areas numbered 1-10 with specific square footage allocations
– Community garden (“HORTA COMUNITÁRIA”)
– Sports facilities including sand field (“CAMPO DE AREIA”) and court (“QUADRA”)
– Multiple access points and circulation paths
The plan includes electrical infrastructure specifications with lighting posts, conduit pathways (flexible 3″ and rigid 4″ PVC), electrical passage boxes, and motor control centers strategically positioned throughout the park. Level changes are indicated with elevation markers (N=+0.10 to N=+1.10), showing the park’s topographical integration.
The design employs a linear configuration following existing roadways, creating an elongated public space that maximizes accessibility while incorporating diverse recreational opportunities for various age groups and interests.
| Language | Portuguese |
| Drawing Type | Plan |
| Category | Parks & Landscaping |
| Additional Screenshots | |
| File Type | dwg |
| Materials | Concrete |
| Measurement Units | Metric |
| Footprint Area | Over 5000 m² (53819.5 ft²) |
| Building Features | Parking, Garden / Park |
| Tags | electrical layout, landscape architecture, park infrastructure, public space, recreational zones, site plan, urban park |








