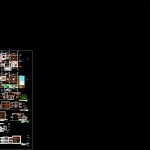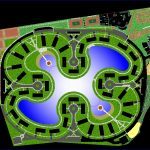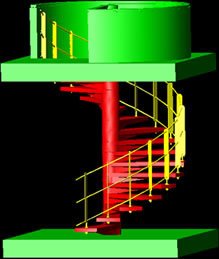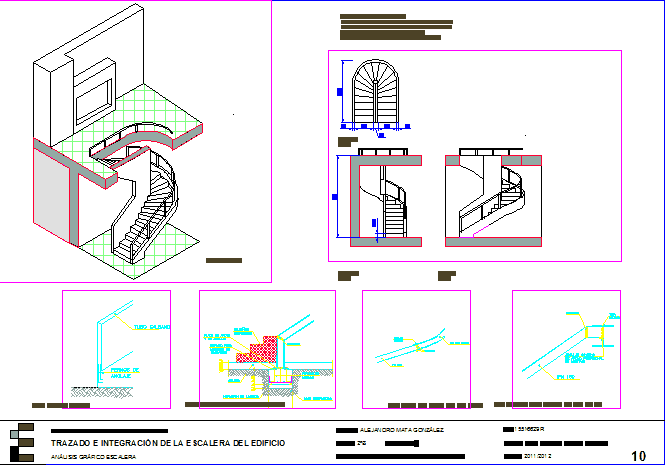Urban Project – Estate DWG Full Project for AutoCAD

The next project has a capacity of approximately 40 lots; with parking both in the lot as public places for the visit; with a cross court; skatepark; club house; grill area for residents. Project consists of 22 hectares and is located in the southern part (Asia) in the Peruvian capital.
Drawing labels, details, and other text information extracted from the CAD file (Translated from Spanish):
mic, White, npt, family living room, living room, kitchen, npt, pool, dinning room, warehouse, bath, living room, kitchen, npt, pool, dinning room, bath, outdoor garden, Interior garden, outdoor garden, Interior garden, game of, children, p. of arq. enrique guerrero hernández, p. of arq. Adriana. romero arguelles., p. of arq. francisco espitia ramos, p. of arq. hugo suarez ramirez, bedroom, Contact:, scale:, may, date:, teachers, student:, Private university, san iganacio de, loola, faculty of, urbanism territory, draft:, flat:, its T. arq.jose, arq. blessed, arq. cabrera, flat:, workshop vii, living place, single family, course:, cuts elevations, wilder davila, game of, children, access, access, box, minimarket, hall, bed, ss.hh, pharmacy, swimming pool for adults, children’s pool, restaurant, Deposit, dinning room, Deposit, kitchen, refrigerator, box, ss.hh, Pub, ss.hh, cleaning, salon games, Pub, reception, Contact:, scale:, may, date:, teachers, student:, Private university, san iganacio de, loola, faculty of, urbanism territory, draft:, flat:, its T. arq.jose, arq. blessed, arq. cabrera, flat:, workshop vii, living place, single family, course:, cuts elevations, wilder davila, npt, stone floor tiles, lobby, living room, floor microcement, pool, nfp, porcelain floor, kitchen, Deposit, wood deck, npt, classic marble, portal, npt, black pizzara stone, npt, dinning room, npt, porcelain floor, proy. double height, npt, porcelain floor, npt, porcelain floor, s.s.h.h visit, ceramic floor, s.h.h.h, ceramic floor, s.h.h.h, ceramic floor, laminated wood floor, bedroom visit, npt, laminated wood floor, bedroom visit, npt, lobby, living room, floor microcement, pool, nfp, porcelain floor, kitchen, Deposit, wood deck, npt, classic marble, portal, npt, black pizzara stone, npt, dinning room, npt, porcelain floor, proy. double height, npt, porcelain floor, npt, porcelain floor, s.s.h.h visit, ceramic floor, s.h.h.h, ceramic floor, s.h.h.h, ceramic floor, laminated wood floor, bedroom visit, npt, laminated wood floor, bedroom visit, npt, bedroom visit, living room, laminated wood floor, bedroom visit, npt, s.h.h.h, dinning room, living room, to be, s.h.h.h, Main bedroom, npt, ntt, n.p.t., Contact:, scale:, may, date:, teachers, student:, private san de loyola, faculty of urbanism territory, draft:, flat:, its T. arq. jose carbajal, arq. blessed, arq. cabrera, flat:, workshop vii, single family Home, course:, cuts elevations, main sc, left lateral sc, posterior sc, right side sc, laminated wood floor, bedroom visit, npt, s.h.h.h, dinning room, living room, to be, s.h.h.h, Main bedroom, bedroom visit, dinning room, bridge, Main bedroom, npt, ntt, npt, ntt, npt, ntt, npt, lobby, living room, floor microcement, pool, nfp, porcelain floor, kitchen, Deposit, wood deck, npt, classic marble, portal, npt, black pizzara stone, npt, dinning room, npt, porcelain floor, proy. double height, npt, porcelain floor, npt, porcelain floor, s.s.h.h visit, ceramic floor, s.h.h.h, ceramic floor, s.h.h.h, ceramic floor, laminated wood floor, bedroom visit, npt, laminated wood floor, bedroom visit, npt, porcelain floor, hall, npt, black pizzara stone, boladiso, ntt, s.h.h.h, ceramic floor, s.h.h.h, ceramic floor, s.h.h.h
Raw text data extracted from CAD file:
| Language | Spanish |
| Drawing Type | Full Project |
| Category | City Plans |
| Additional Screenshots |
  |
| File Type | dwg |
| Materials | Wood |
| Measurement Units | |
| Footprint Area | |
| Building Features | Pool, Deck / Patio, Car Parking Lot, Garden / Park |
| Tags | approximately, autocad, beabsicht, borough level, capacity, DWG, estate, full, lot, lots, parking, places, political map, politische landkarte, Project, proposed urban, PUBLIC, road design, stadtplanung, straßenplanung, urban, urban design, urban plan, urbanization, visit, zoning |








