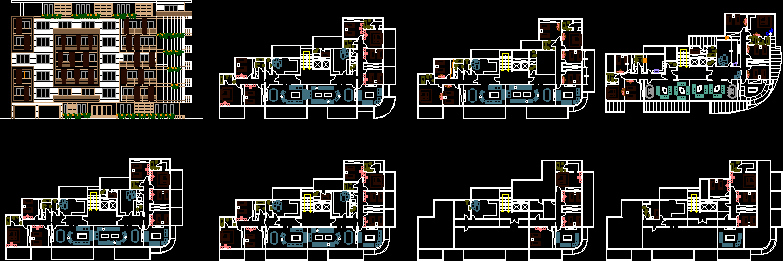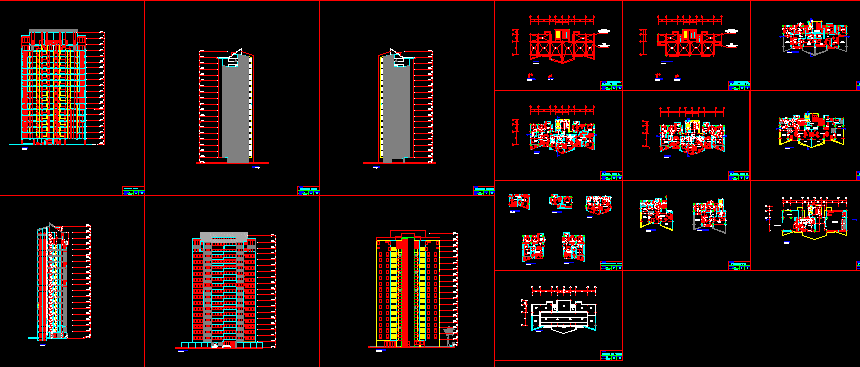Urban Project – Residential Complex DWG Full Project for AutoCAD
ADVERTISEMENT

ADVERTISEMENT
General Planimetria – designations
Drawing labels, details, and other text information extracted from the CAD file (Translated from Spanish):
p. of arq enrique guerrero hernández., p. of arq Adriana. rosemary arguelles., p. of arq francisco espitia ramos., p. of arq hugo suárez ramírez., cooling room, cold showers, wet room, dry room, study, service area, kitchen, living room, reading area, toilet, scale of the plane, university foundation of popayan, student., andres gomez andres perez, name of the project., superblocks, name of the plane., floor first floor., date., school :, semester :, logo., library, living, first floor
Raw text data extracted from CAD file:
| Language | Spanish |
| Drawing Type | Full Project |
| Category | Condominium |
| Additional Screenshots | |
| File Type | dwg |
| Materials | Other |
| Measurement Units | Metric |
| Footprint Area | |
| Building Features | |
| Tags | apartment, autocad, building, complex, condo, designations, DWG, eigenverantwortung, Family, full, general, group home, grup, mehrfamilien, multi, multifamily housing, ownership, partnerschaft, partnership, planimetria, Project, residential, urban |








