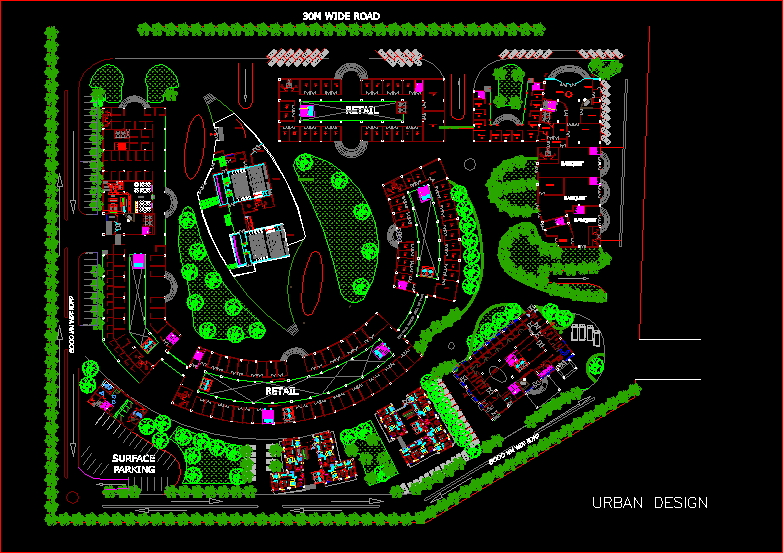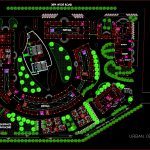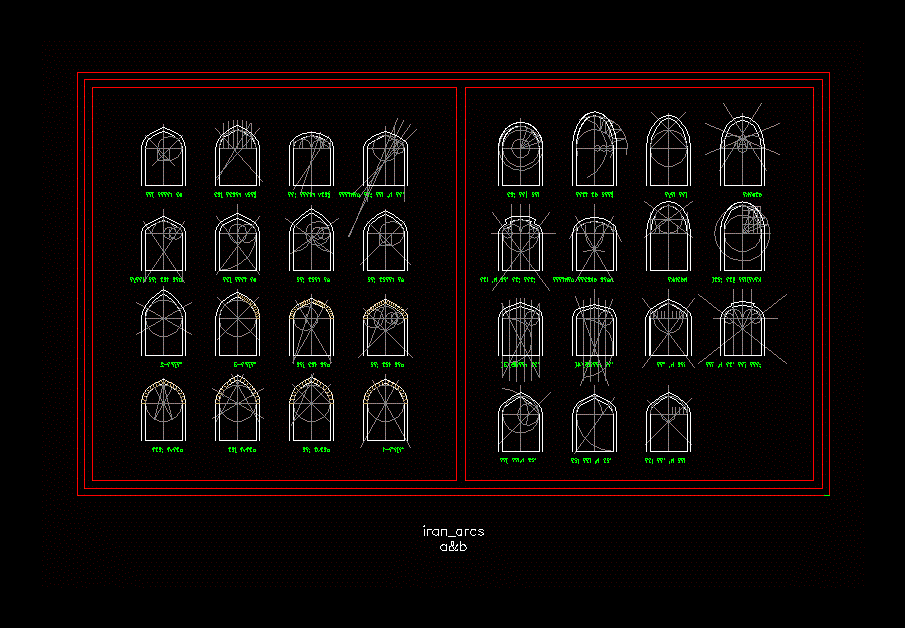Urban Redevelopment For Higher Residential Density — India DWG Block for AutoCAD

Redevelopment of a City; constructing with a denser land usage; such as the redevelopment of a block of townhouses into a large apartment building.
Drawing labels, details, and other text information extracted from the CAD file:
plant, width tread riser, retail, surface parking, kitchen, entry, ensuite, toilet, living, kitchen, entry, ensuite, toilet, living, kitchen, entry, ensuite, toilet, living, kitchen, entry, ensuite, toilet, living, kitchen, entry, ensuite, toilet, living, kitchen, entry, ensuite, toilet, living, kitchen, ensuite, toilet, living, kitchen, ensuite, toilet, living, minor ot, major o.t, clean room, dirty room, preparation rm., examination rm, female toilet, male, retire rm, ward, kitchen, counter, store, medical store, consultant rm., doctor’s lounge, consultant rm., waiting area, entrance foyer, emergency entry, retail, female toilet, male, p.h, width tread riser, female toilet, male, p.h, restaurent, female toilet, male, p.h, banquet, width tread riser, female toilet, male, p.h, entry, kitchen, ordering counter, cold, store, g.toilet, l.toilet, sitting area, cold, store, storage, kitchen, manager cabin, female toilet, male, p.h, shop, shop, shop, shop, shop, shop, shop, shop, shop, shop, shop, shop, shop, shop, shop, anchor shop, vanila shop, dairy, vanila shop, clock room, shop, shop, shop, shop, shop, shop, shop, shop, shop, shop, shop, shop, shop, shop, shop, shop, shop, shop, shop, shop, mm wide corridor, anchor, mm wide corridor, fire exit, meeting room, restaurent, a.h.u, unloading area, kitchen, d.g. set room, kitchen, wide road, female toilet, male, p.h, stall, ticket counter, office, display board, ticket cheque, waiting area, minor ot, major o.t, clean room, dirty room, preparation rm., examination rm, female toilet, male, retire rm, ward, kitchen, counter, store, medical store, consultant rm., doctor’s lounge, consultant rm., waiting area, entrance foyer, emergency entry, female toilet, male, p.h, female toilet, male, banquet, mm wide road, manager office, store, office, urban design
Raw text data extracted from CAD file:
| Language | English |
| Drawing Type | Block |
| Category | City Plans |
| Additional Screenshots |
 |
| File Type | dwg |
| Materials | |
| Measurement Units | |
| Footprint Area | |
| Building Features | Car Parking Lot, Garden / Park |
| Tags | autocad, beabsicht, block, borough level, city, density, DWG, higher, india, land, large, political map, politische landkarte, proposed urban, residential, road design, stadtplanung, straßenplanung, urban, urban design, urban plan, zoning |








