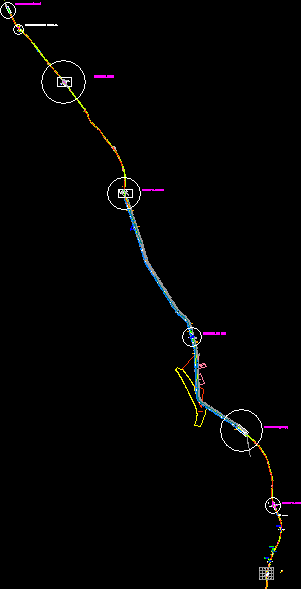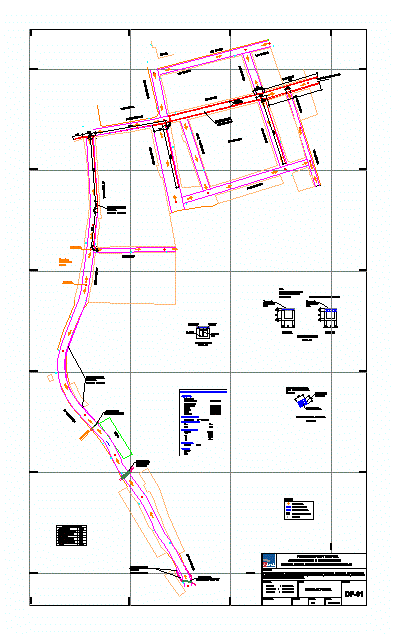Urban Road Planimetria DWG Block for AutoCAD

Contains A Planimetria type an avenue with bus zones intersecting cross streets
Drawing labels, details, and other text information extracted from the CAD file (Translated from Spanish):
av. alicia moreau de justo, proy address: dpto. planning and road engineering, detailed planimetry, drawing :, agr. mazal, rafael, project :, div. traced, study :, head department:, head div .:: ing. boss :, arch duarte, lucas, ing. lutz, jorge, ing. novak, carlos, direction, provincial road, missions, section: av. quaranta – av. cabo de horno, calle cabildo, calle las americas, calle los andes, calle los crepes, av. cabrera, calle maza, calle favarolo, calle peñaloza, calle ghandi, calle corpus, calle montecarlos, calle san antonio, calle los lapachos, calle argentina, calle juana azurduy, calle saavedra, calle las azaleas, lm, existing cement posts, a av. cabo de hornos, Latin America, club hunter center, ypf, avenida, av. cape kilns, telephone lines to move, bike path, path, future collector, area, neighborhood garden, the correntino, mini city, gomeria, commercial area, vehicular technical verification, direc tv, wiplinger, existing road, cemaforos, technical verification vehicular, ypf
Raw text data extracted from CAD file:
| Language | Spanish |
| Drawing Type | Block |
| Category | Roads, Bridges and Dams |
| Additional Screenshots |
 |
| File Type | dwg |
| Materials | Other |
| Measurement Units | Metric |
| Footprint Area | |
| Building Features | Garden / Park |
| Tags | autocad, avenue, block, bus, cross, DWG, HIGHWAY, pavement, planimetria, Road, route, streets, surveying, type, urban, zones |








