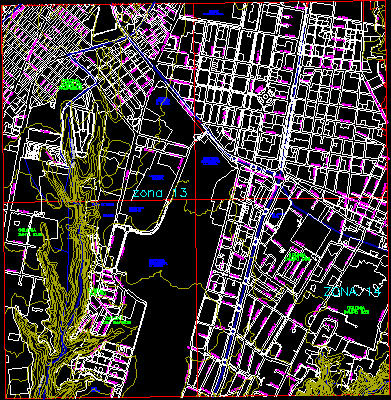Urban Water Supply And Sanitation– Construction Details DWG Detail for AutoCAD

CONSTRUCTION DETAIL — SUPPLY INSTALLATIONS AND SANITATION IN URBAN SETTING.
Drawing labels, details, and other text information extracted from the CAD file (Translated from Spanish):
Double suction cup, Body in chest, plant, steel, If you consult, Coating cm., Cm., variable, Permanent floor, variable, With ajemsa, variable, Permanent floor, Bushing reel, Cm., variable, section, plant, With ajemsa, Coating cm., If you consult, steel, Installation detail of, Casing for valves, Butterfly valve, butterfly valve, Cm., Flat flange, Bushes of, Cm., Permanent floor, variable, Armed slab, Connecting sleeve, Of the frame, Fixing detail, plant, section, Butterfly valve, Installation detail of, Valve well, Cm., Permanent floor, Armed slab, reduction, Brass wrench, Suction cup double function, section, plant, Double suction cup, Function in well, Cms., sewerage, Standard cover, Flat flange, Connecting sleeve, butterfly valve, Bushings, Cm., Permanent floor, reel, Water pipes, catering, Standard cover, Circular wells sections, background, horizontal, variable, Sewer pipe, Trench type section, Selected material, Sign tape, Plant cover, manhole cover, Cover section, Plant frame, Frame section, For installation mount view detail plane, Respect to the use of, The crosses of streets a maximum distance of meter, Hydrants will preferably be installed near, With bituminous paint, Ductile castings will be coated, Adjustable flange, Elbow, scale, Adjustable flange, Notes:, Double dridas if necessary, scale, Piece in, scale, Bushings, Thread data, Fitting, plug, Rubber seal, Round threaded fitting, flange, scale, Type consortium, Fire hydrant, Prof. Maximum, Long adjustable flanges. Axes m. M., Valve mm. Of elastic seat with, Adjustable flange, Notes:, Respect to the use of, Double dridas if necessary, The crosses of streets a maximum distance of meter, Hydrants will preferably be installed near, All parts see details, With bituminous paint, Ductile castings will be coated, Natural rubber seal shore with tongue, Telescope trampillon, Curve in nodular cast iron with, Flange mm diameter., Cast iron, Gate valve mm elastic seat, Mm, Nodular double flange output elbow, With mm flanges., Brass fitting rg rg. Standard round thread, Cms. Resistance for tn test load., Of interior light cms with circular access of, Nodular cast iron lid for chest, Empty water, Half a foot, Brick factory, section, plant, Type consortium, Fire hydrant, Elbows, Measures in, Measures in, Blind flanges, Elbows, elbows, Volume of concrete in, Measures in, Elbows, Elbows, elbows, Tes, Flanges, Blind, Measures in, Measures in, elbows, Counterbalance mass, Half a foot, Fca. brick, Whitewashed, Stuck up, Cdor, Measurement table, See plan of, For gates, note:, Model material: authorized by sherry waters, Door leaf with folded edges in welded angles, Standard angle frame for mm counters., Rasillones, Brass separating washers of mm., claws, Hinge bolts mm., Caps, Triangular chrome lock, Cm., Mm., Accountants, Portillo measures, Mm., raised, plant, profile, Counter spanner, Of m.m., Monolith for accountant, raised, constructive detail, Different types of drainage, Discharge well, Permanent floor, Ehe instruction, coefficient, weighing, values, characteristic, level of, control, normal, normal, normal, resistance, the, days, Cone seat, From abrans cm, days, Da in kp cm, the, consistency, Risticas, Calculation hypothesis, Specification, the play, Walls, location, Same in all, Foundation, Elmento, concrete, For type section, Aeh, steel, the play, Walls, Same in all, Foundation, Rest of the work, the play, Walls, Same in all, Foundation, Rest of the work, execution, maximum, In mm., designation, Hundred, kind of, arid, To use, cement, concrete, kind of, Rest of the work, Hundred, sill, Specifications for concrete materials, steely, parking, Vial, steely, parking, Section type, From a rush, Types of distribution, Mts., households, Buildings, Plots, Buildings, households, Mts., Long, Plots, Long, section, Section A’, Lower elevation, raised, gray fundition, Upper elevation, section, Mm., Pvc pipe, Atm., canalization, Mts, Minimum cms., Zahorra arena, variable, Guiding section in each, If the slopes were used, Necessary activations, Plant frame, Frame section, Plant cover, Cover section, plant, section, Mts., Pvc, Pte., Pte., curb, variable, sandbox, section, plant, T. Bushings, Connecting pipe, Facade wall, Flush of the chest, Always below the, Flush casing, Min., Recordable lid, junction, Cm., Armed slab, Facade wall, variable
Raw text data extracted from CAD file:
| Language | Spanish |
| Drawing Type | Detail |
| Category | Water Sewage & Electricity Infrastructure |
| Additional Screenshots |
 |
| File Type | dwg |
| Materials | Concrete, Steel |
| Measurement Units | |
| Footprint Area | |
| Building Features | Deck / Patio, Car Parking Lot, Garden / Park |
| Tags | autocad, construction, DETAIL, details, distribution, DWG, fornecimento de água, installations, kläranlage, l'approvisionnement en eau, Sanitation, setting, supply, treatment plant, urban, wasserversorgung, water |








