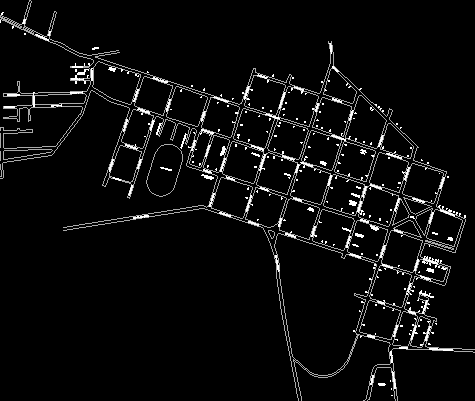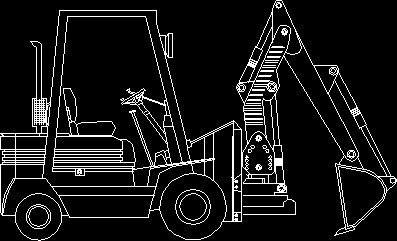Urbane Plane Of Los Sauces DWG Block for AutoCAD
ADVERTISEMENT

ADVERTISEMENT
Urbane plane of Los Sauces Commune ;Streets , Heights location ; Etc.
Drawing labels, details, and other text information extracted from the CAD file (Translated from Spanish):
path, Bernard, Arthur, rougeja, muds, av. anibal, av. station, road angol, pje, Maria, open wide, javiera, pje, pje, municipal municipal, ruralrural saucessauces, path, av. the, the, Arthur, the, av., the, the, saint, av., road colonies san ramon miraflores, superiorsuperior malemen, upper superior, av., the, way fdo. sta., the, sergeant, civil civil, dede, pje Arthur, path, av.
Raw text data extracted from CAD file:
| Language | Spanish |
| Drawing Type | Block |
| Category | City Plans |
| Additional Screenshots |
 |
| File Type | dwg |
| Materials | |
| Measurement Units | |
| Footprint Area | |
| Building Features | Car Parking Lot |
| Tags | autocad, beabsicht, block, borough level, commune, DWG, heights, location, los, plane, political map, politische landkarte, proposed urban, road design, stadtplanung, straßenplanung, streets, urban design, urban plan, urbane, zoning |








