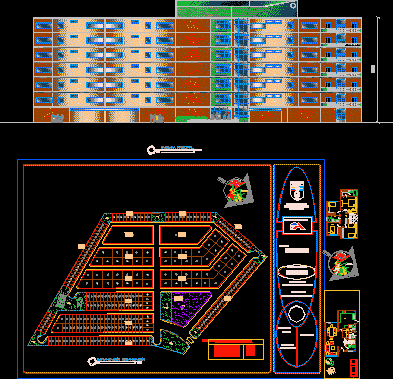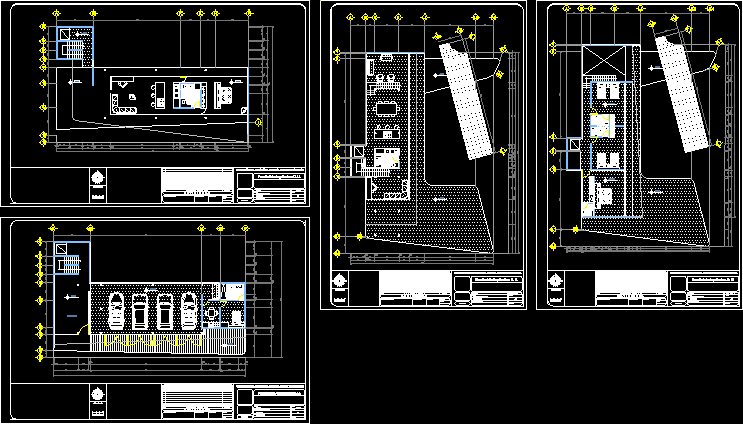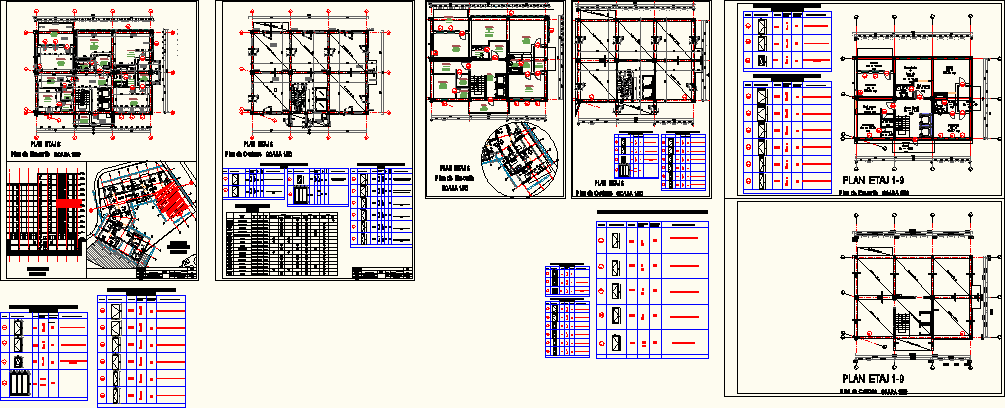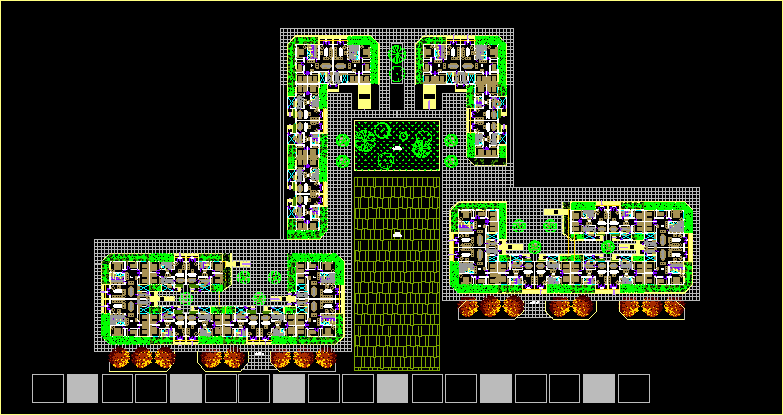Urbanization In Olmedo DWG Full Project for AutoCAD

Design for a Private Sector Olmedo – Guayas, the project has designs of houses and condominiums, location, facades.
Drawing labels, details, and other text information extracted from the CAD file (Translated from Spanish):
classroom, H.H. H H. children girls, yard, childish games, classroom, address, pergolas, From Guayaquil, lay university, vicente rocafuerte, a.c.m., a.c.v., via guayaquil salinas, avenue the animos, first street, sixth street, third street, second street, communal land, eighth street, fifth street, mz., santa marianita de jesus, communal, sports green area, court, pipeline, latrine, control needle, road to the main street, descent, casa de cana, via guayaquil salinas, avenue the animos, first street, sixth street, third street, second street, communal land, eighth street, fifth street, mz., santa marianita de jesus, communal, sports green area, olmedo commune, court, pipeline, latrine, control needle, road to the main street, descent, casa de cana, via guayaquil salinas, avenue the animos, first street, sixth street, communal land, eighth street, fifth street, mz., court, pipeline, control needle, road to the main street, bedroom, laundry, bath, kitchen, living room, balcony, living room, kitchen, bath, balcony, kitchen, dining room, master bedroom, bedroom, be familiar, dining room, kitchen, dining room, master bedroom, bedroom, be familiar, dining room, balcony, urbanization land: h.a. a.c.m. he has. a.c.v. he has. lots: h.a. road: h.a., via guayaquil salinas, avenue the animos, first street, sixth street, third street, second street, communal land, eighth street, fifth street, mz., santa marianita de jesus, communal, sports green area, olmedo commune, court, pipeline, latrine, control needle, road to the main street, descent, casa de cana, date, arq gioconda peñaherrera, sheet, scale, teacher:, eugenio basurto t., student, urbanization in olmedo, theme, general implantation, lay university, From Guayaquil, architecture facuilty, content, olmedo commune, urbanization land: h.a. a.c.m. he has. a.c.v. he has. lots: h.a. road: h.a., urbanization implementation, esc, single-family dwellings: two-family dwellings: multiple dwellings:, a.c.m., a.c.v., a.c.m., a.c.v., olmedo commune, urbanization implementation, esc, Elven urbanization, a.c.m., a.c.v., olmedo commune, urbanization implementation, esc, Elven urbanization, gas, esc, calf, bedroom, master bedroom, bedroom, kitchen, dining room, H.H. H H., service room, service area, H.H. H H., kitchen, dining room, master bedroom, bedroom, be familiar, dining room, kitchen, dining room, master bedroom, bedroom, be familiar, dining room, kitchen, dining room, master bedroom, bedroom, be familiar, dining room, kitchen, dining room, master bedroom, bedroom, be familiar, dining room, balcony, kitchen, dining room, master bedroom, bedroom, be familiar, dining room, kitchen, dining room, master bedroom, bedroom, be familiar, dining room, balcony, Department, Department, shop, entry to the condominium, lobby, event hall, fitness center, administration, general cellar, event hall, shop, ss.hh. women, ss.hh. mens, ss.hh. women, ss.hh. mens, ss.hh. women, ss.hh. mens, low level, esc, high floor type, esc, main facade, esc
Raw text data extracted from CAD file:
| Language | Spanish |
| Drawing Type | Full Project |
| Category | Condominium |
| Additional Screenshots |
 |
| File Type | dwg |
| Materials | |
| Measurement Units | |
| Footprint Area | |
| Building Features | Deck / Patio |
| Tags | apartment, autocad, building, condo, condominium, condominiums, Design, designs, DWG, eigenverantwortung, Family, full, group home, grup, guayas, HOUSES, location, mehrfamilien, multi, multifamily housing, ownership, partnerschaft, partnership, private, Project, sector, urbanization |








