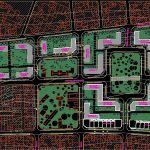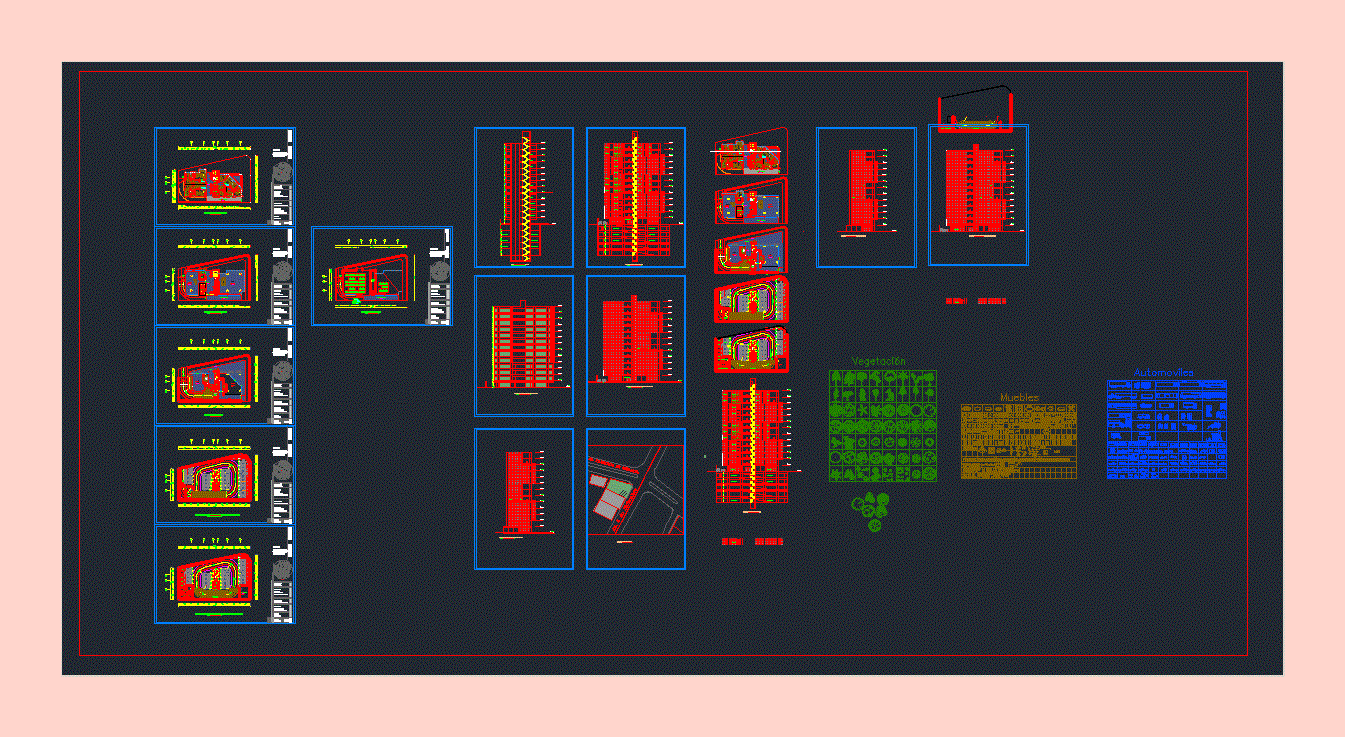Urbanization Neighborhood Social DWG Full Project for AutoCAD
ADVERTISEMENT

ADVERTISEMENT
Complex social neighborhood; projection homes and buildings; various distribution plans; occupation of land, etc.
Drawing labels, details, and other text information extracted from the CAD file (Translated from Spanish):
deptos pb, viv. social pb, school, argandoña, bishop maldonado, matheu, french, berutti, alberti, acosta, barros, bancalari, public street opening, pedernera, antonio machado, references, green space, public equipment, resid. low density pos. I grew up in volumetria, resid. half dens. pos. grew up in volumetria, resid. low density no pos. of growth, resid. low density unified linear, road, cuts, l.m, l.e
Raw text data extracted from CAD file:
| Language | Spanish |
| Drawing Type | Full Project |
| Category | Condominium |
| Additional Screenshots |
    |
| File Type | dwg |
| Materials | Other |
| Measurement Units | Metric |
| Footprint Area | |
| Building Features | Deck / Patio |
| Tags | apartment, autocad, building, buildings, complex, condo, distribution, DWG, eigenverantwortung, Family, family housing, full, group home, grup, homes, land, mehrfamilien, multi, multifamily housing, neighborhood, ownership, partnerschaft, partnership, plans, Project, projection, social, urbanization |








