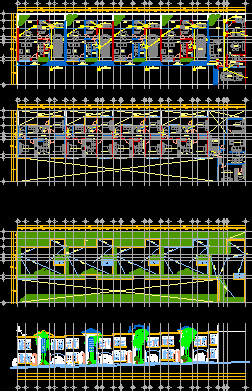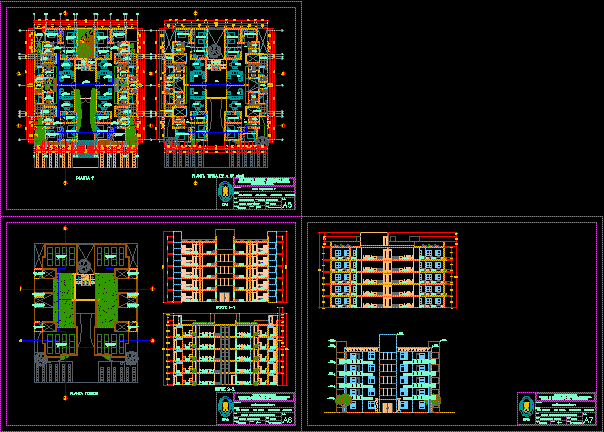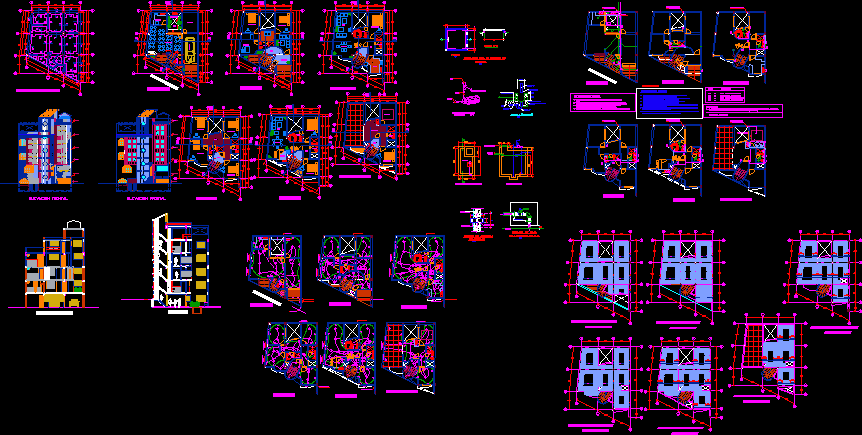Urbanization Orchids DWG Section for AutoCAD
ADVERTISEMENT

ADVERTISEMENT
Multifamily building – architectural map section and elevation – It first floor 1 apartment and garage – Other level 2 apartments by floor, – 3rd through 4th floors are typical floors
Drawing labels, details, and other text information extracted from the CAD file (Translated from Spanish):
income, parking, living, kitchenet, study, kitchen, living room, common patio, dining room, patio lav., bathroom, cl., catwalk, bedroom, master, terrace, hall, bathroom, metallic lift door, p-vaiven, manpara, balcony, t. high, cut a-a ‘, cut b-b’, main elevation, bach. arq.krsto mca, technical support:, distribution, profecional responsible :, scale, lamina :, date :, plane :, direction :, residential orchids, project :, owner :, fernandez contractors, general sac, cuts and, elevation, principal
Raw text data extracted from CAD file:
| Language | Spanish |
| Drawing Type | Section |
| Category | Condominium |
| Additional Screenshots |
 |
| File Type | dwg |
| Materials | Other |
| Measurement Units | Metric |
| Footprint Area | |
| Building Features | Garden / Park, Deck / Patio, Garage, Parking |
| Tags | apartment, architectural, autocad, building, condo, DWG, eigenverantwortung, elevation, Family, floor, garage, group home, grup, Level, map, mehrfamilien, multi, multifamiliar, multifamily, multifamily building, multifamily housing, ownership, partnerschaft, partnership, section, urbanization |








