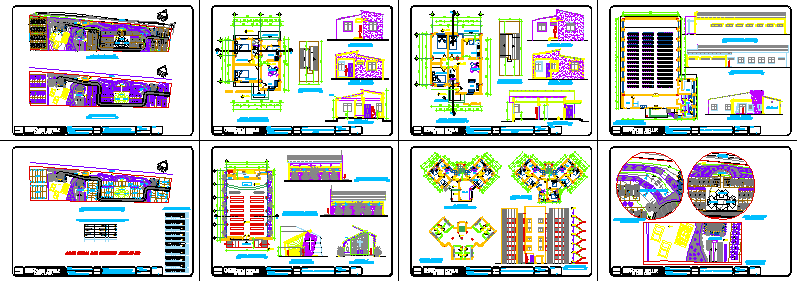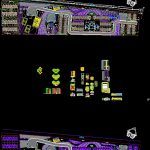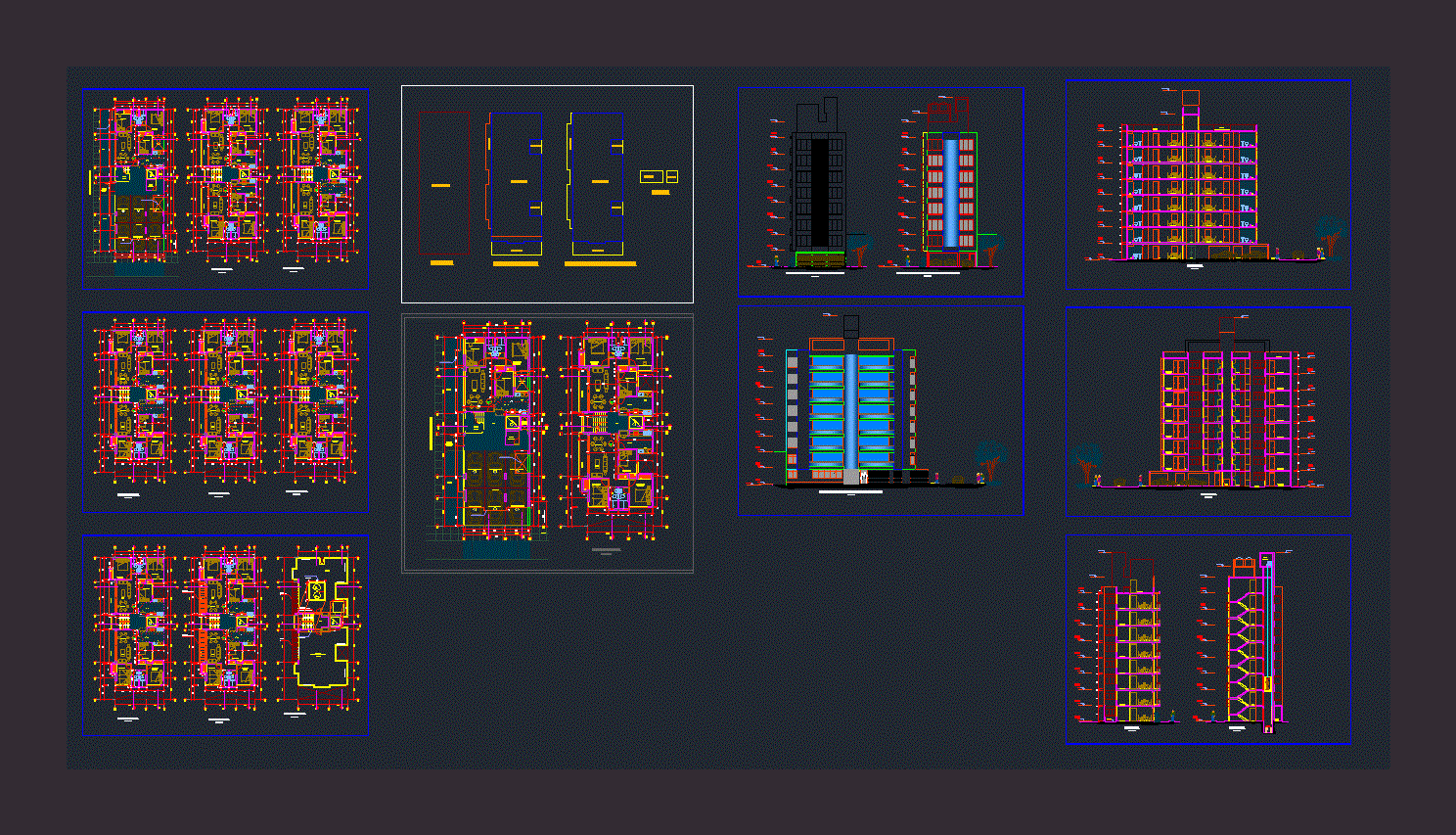UrbanizatiÓN Popular DWG Full Project for AutoCAD

located in irregular terrain – Include social interest housings , multifamily blocks , recreation areas , complete project.
Drawing labels, details, and other text information extracted from the CAD file (Translated from Spanish):
cal, cas, alc, main income, secondary income, kitchen, provincial council, association of workers, mrs. Maria Macias, dr. mosquera, armando flor, mr. jorge zambrano, vicente flor, callejon, mr. hope garcia, mr. humberto macias, cinthia and carol guillen, sr. bertha macias, mrs. blanca lida macias, pedro antonio molina, olguin garcia, no name, h. navarrete, mere intriago, jofre garcia, luis macias, oswaldo palma, zambrano fausto, provincial council, guadamu arteaga, ober quiroz, polanco, h. alarcon, espinel garcia, caserio, jorge garcia warrior, juana acripina, miguel ignacio, angela isabel, elias abel, maria concepcion, elias abel garcia macias, alfredo antonio, armando espinel garcia, light maria, ricardo limongi, brothers macias guillen, fabian polit , Maria de los Angeles, modest, Plutarch, chapel, brothers Macias, Olga, Wilson cedeño cedeño, court of multiple use, sidewalk der, bush, post, left sidewalk, station, right boundary, fence, wire, house, ballast right, left ballast, ptransformador, left boundary, aassdomiciliario, pmetalico, sink, paass, plant, tree, sidewalk, telephone box, court, pozocentralaall, aux, scale, back facade, santo, utileria, altar, sacristy, ss.hh., manager , secretary, ground floor, commercial type, living room, kitchen, up, ceiling, util, communal room, front facade, room, comdedor, canalon, truss, communal hall, square, church, gazebo, playground, channel, mza b, mza a, mza c, mza d, mza e, mza f , mza g, mza h, mza i, author :, marcillo pedro eduardo, scales :, date :, indicated, lamina:, project topic :, contains :, general implantation, catedratico :, arq. edison miranda, roofing plant, popular urbanization, loma linda, housing two bedrooms, the beautiful hill, architectural floor, deck plant, housing three bedrooms, court —- bb, right side facade, left side facade, chapel communal, multifamily block, court —- aa, court x — x, plant amanzanamiento, tables of percentages, plant covers, plant of amanzanamiento and loteo, table of percentages of the urbanization, detail of land, ground floor, plant type high, plant laundry, implacion playground, blocks amplacion, amplacion salon
Raw text data extracted from CAD file:
| Language | Spanish |
| Drawing Type | Full Project |
| Category | Condominium |
| Additional Screenshots |
 |
| File Type | dwg |
| Materials | Other |
| Measurement Units | Metric |
| Footprint Area | |
| Building Features | Deck / Patio |
| Tags | apartment, autocad, blocks, building, condo, DWG, eigenverantwortung, Family, full, group home, grup, housings, include, interest, irregular, located, mehrfamilien, multi, multifamily, multifamily housing, ownership, partnerschaft, partnership, popular, Project, recreation, social, terrain |








