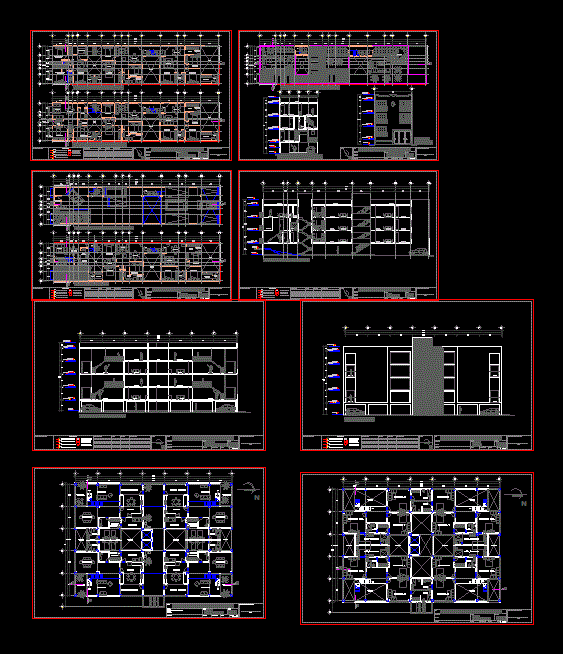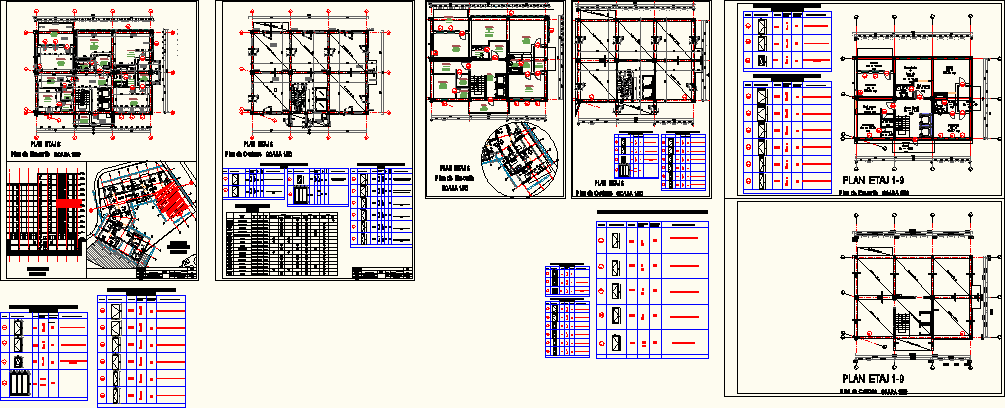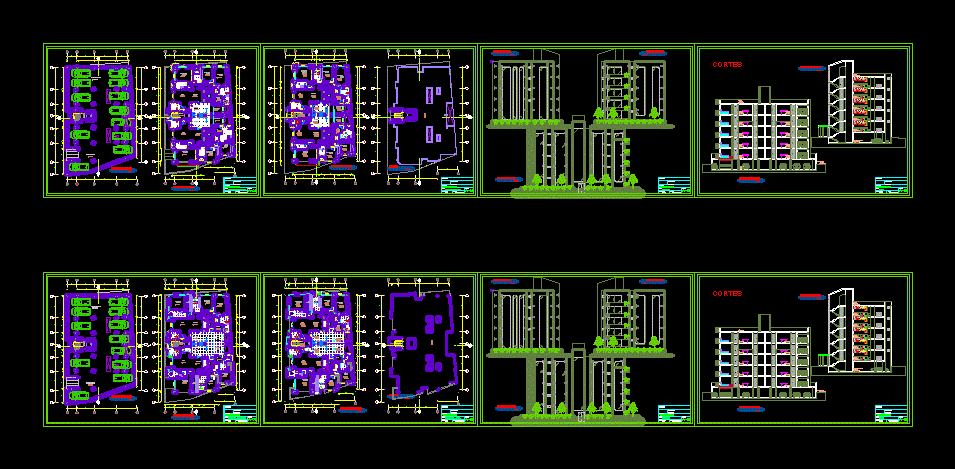Urbanization Rincon Del Vale – Buildings DWG Full Project for AutoCAD

Project
Drawing labels, details, and other text information extracted from the CAD file (Translated from Spanish):
urbanizacion rincon del valle, plane no:, date:, scale:, review:, drawing:, I lift:, project :, contains:, work:, architect, luis fernando llano e., light amparo obregon londono, de:, plant architectural – first floor – typical floor, structural, masonry, on the last floor, projection slab, kitchen, scale, floor slab, corner of the valley, on the last floor, cat stairs, main facade, typical floor, ppal alcove, room , structural masonry, floor first floor, access, handrails, upper slab projection, rdelv, slab, vigacanoa, flush, rincon del valle.dwg, upper deck floor – slab, section a – a ‘, section a- a’, note, the levels and number of floors, vary according to the terrace and analysis, file:, projection slab ceilings, detail of fixed point, for buildings to unevenness, canoe built, buitron, monolithically, staircase, cat, buitron, main, enrase, facade later
Raw text data extracted from CAD file:
| Language | Spanish |
| Drawing Type | Full Project |
| Category | Condominium |
| Additional Screenshots |
 |
| File Type | dwg |
| Materials | Masonry, Other |
| Measurement Units | Metric |
| Footprint Area | |
| Building Features | Deck / Patio |
| Tags | apartment, autocad, building, buildings, condo, del, DWG, eigenverantwortung, Family, full, group home, grup, mehrfamilien, multi, multifamily housing, ownership, partnerschaft, partnership, Project, urbanization |








