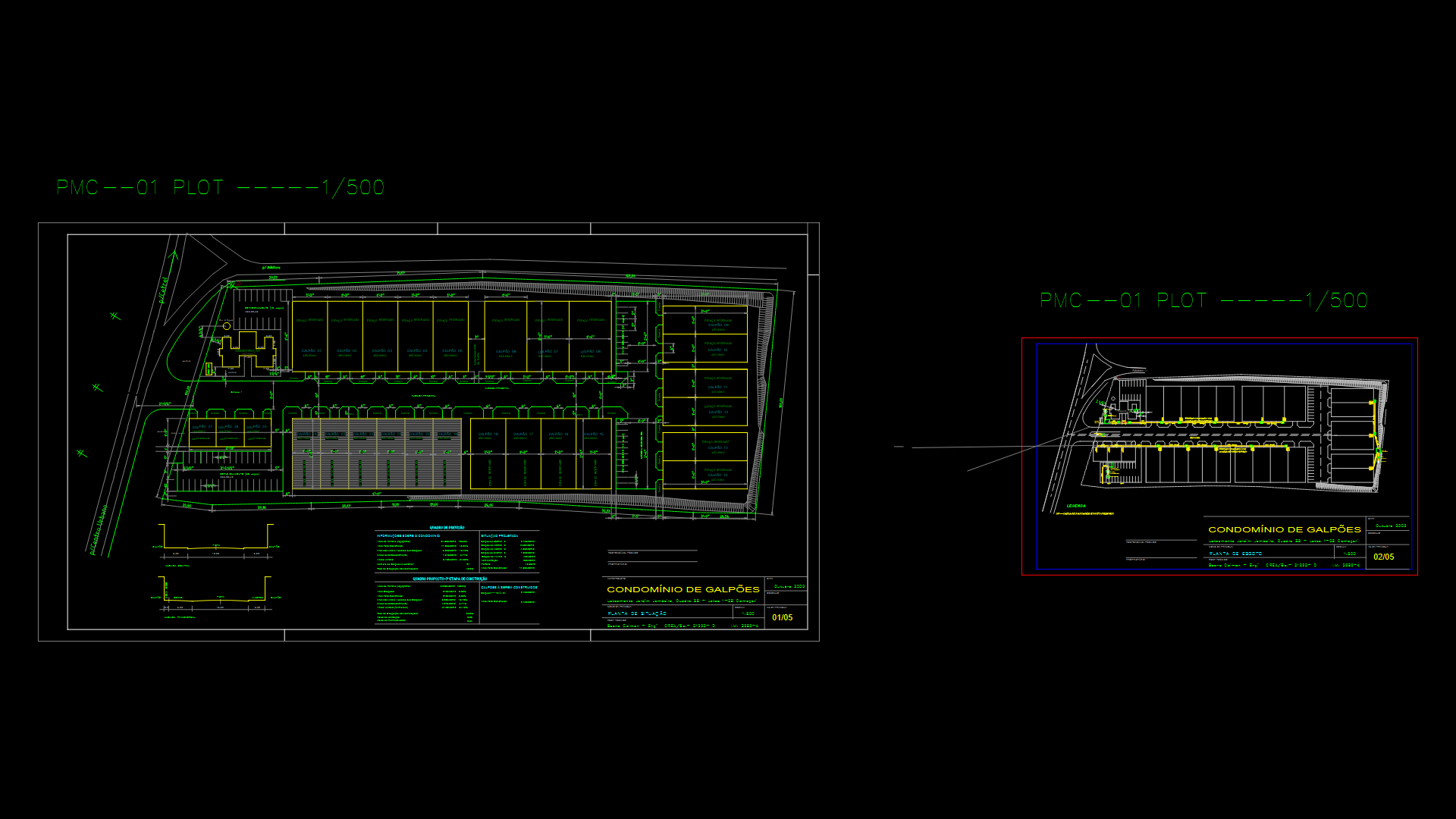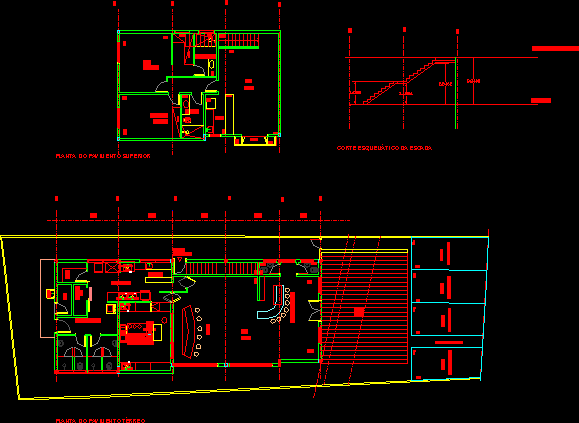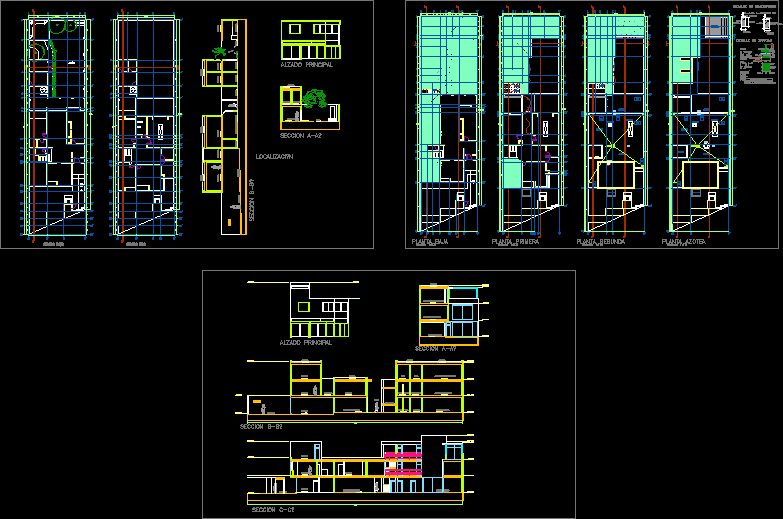Usina – Manufactures DWG Block for AutoCAD
ADVERTISEMENT
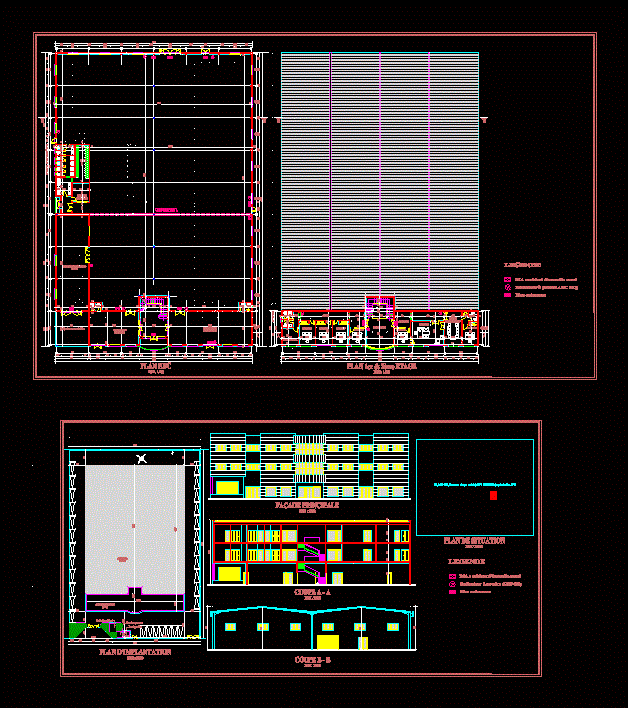
ADVERTISEMENT
manufacturing – cutting – facade and planes.
Drawing labels, details, and other text information extracted from the CAD file (Translated from French):
showroom, carpentry, furniture, floor plan, office, pointing, vest., delivery dock, storage products, finished, container., room, meeting, waiting, reception, refectory, legend, ria: fire hydrant, block self-contained, cut a – a, main facade, plan of situation, section b – b, site plan, local guardian, local booster, administration, workshop, ground floor
Raw text data extracted from CAD file:
| Language | French |
| Drawing Type | Block |
| Category | Industrial |
| Additional Screenshots |
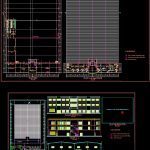 |
| File Type | dwg |
| Materials | Other |
| Measurement Units | Metric |
| Footprint Area | |
| Building Features | |
| Tags | autocad, block, cutting, DWG, facade, factory, industrial building, manufactures, manufacturing, PLANES |

