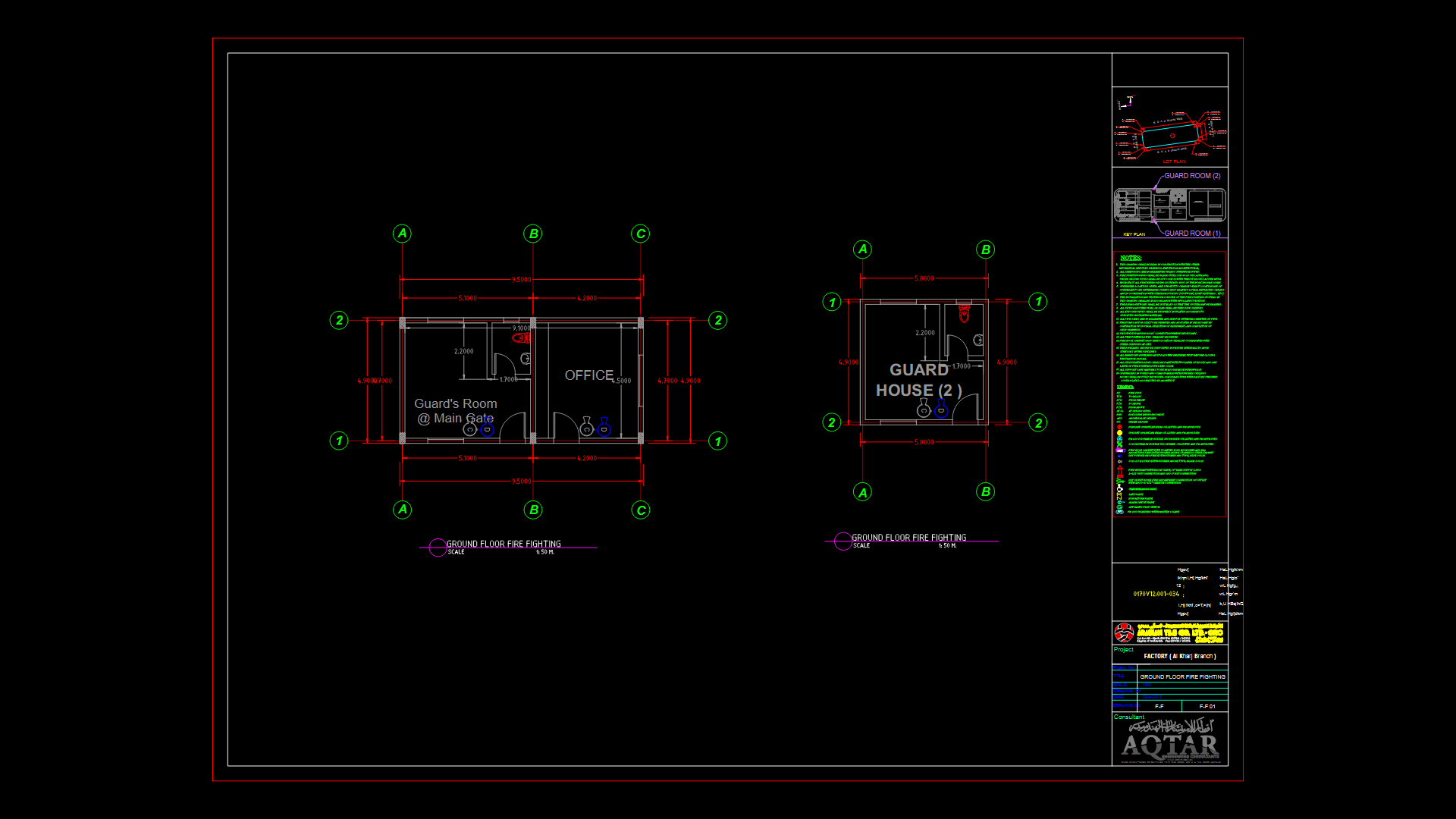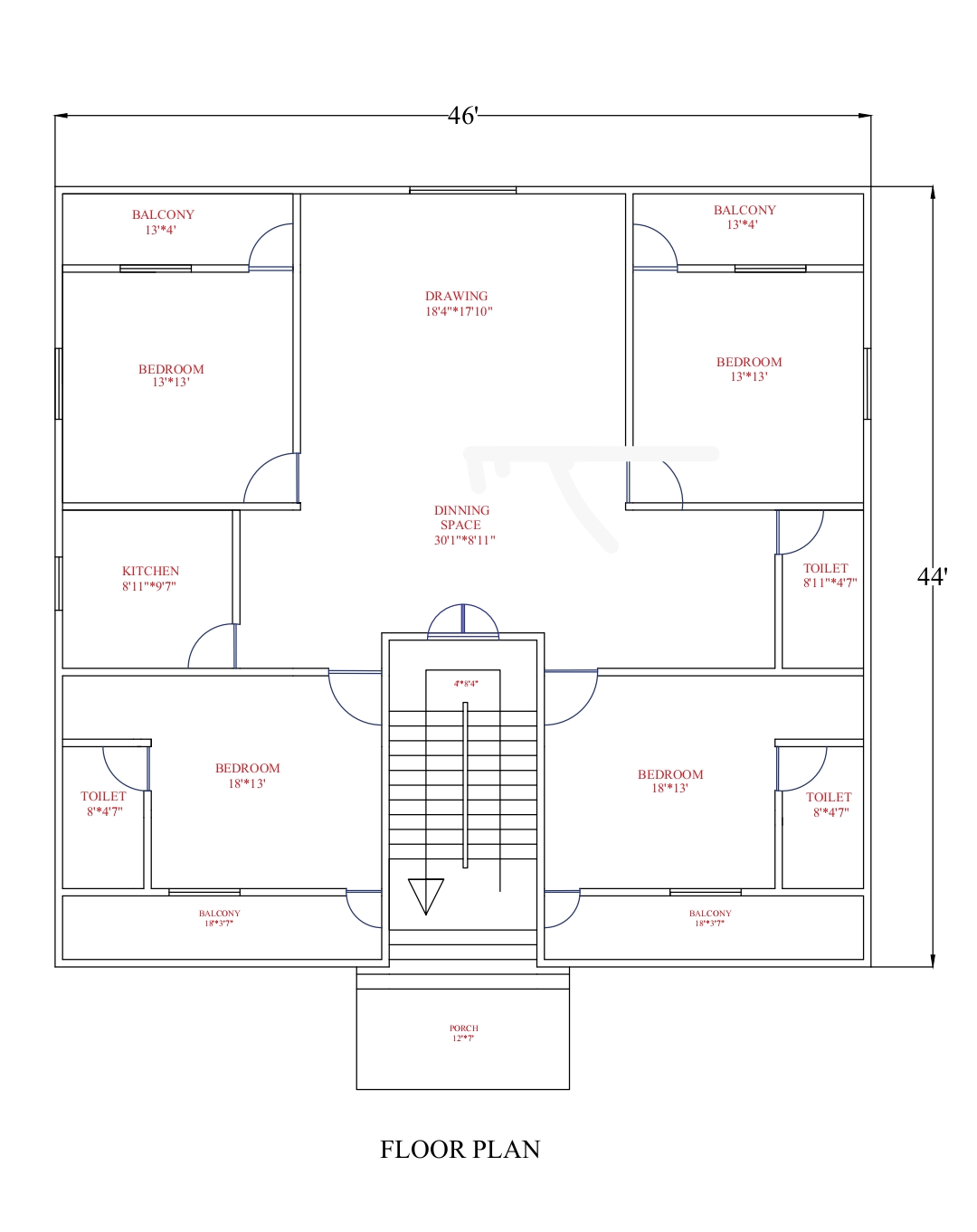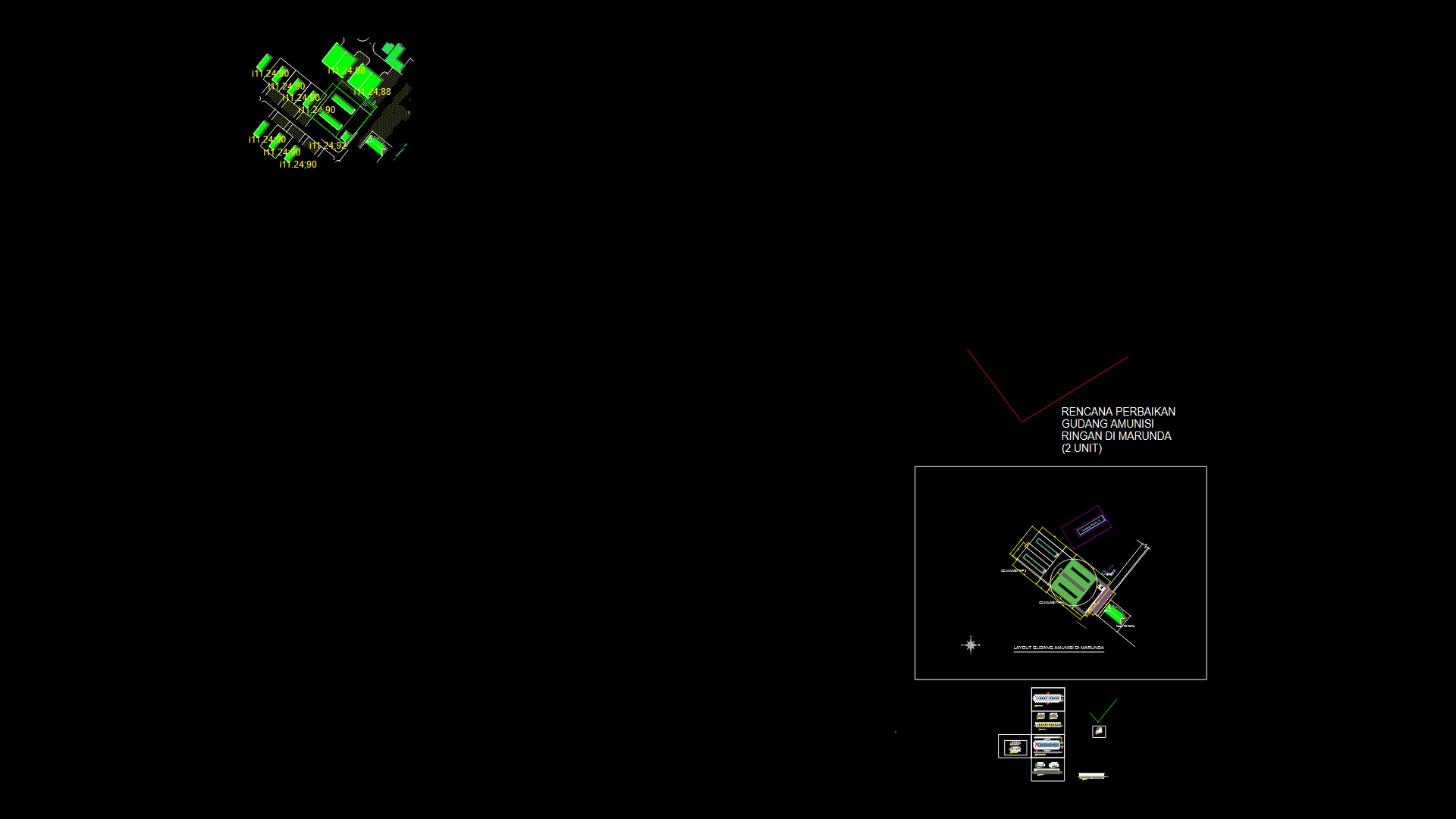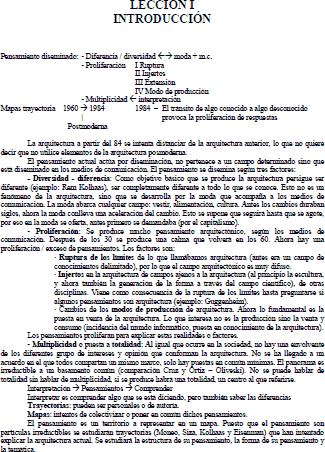Utilitarian Building DWG Block for AutoCAD
ADVERTISEMENT

ADVERTISEMENT
Utilitarian Building – Plant
Drawing labels, details, and other text information extracted from the CAD file (Translated from Spanish):
proy duct of, ventilation, first level, lift, existing construction, unloading area, parking, scale, project, ramirez pizan saul willie, glass deposit, architecture: first floor, location, specialty, owner, professional, plane :, date, garden, changing room, entrance, ss.hh., deposit, sh, office, control, existing wall, yard maneuvers
Raw text data extracted from CAD file:
| Language | Spanish |
| Drawing Type | Block |
| Category | Utilitarian Buildings |
| Additional Screenshots |
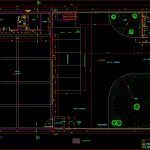 |
| File Type | dwg |
| Materials | Glass, Other |
| Measurement Units | Metric |
| Footprint Area | |
| Building Features | Garden / Park, Deck / Patio, Parking |
| Tags | adega, armazenamento, autocad, barn, block, building, cave, celeiro, cellar, DWG, grange, keller, le stockage, plant, scheune, speicher, storage, utilitarian |
