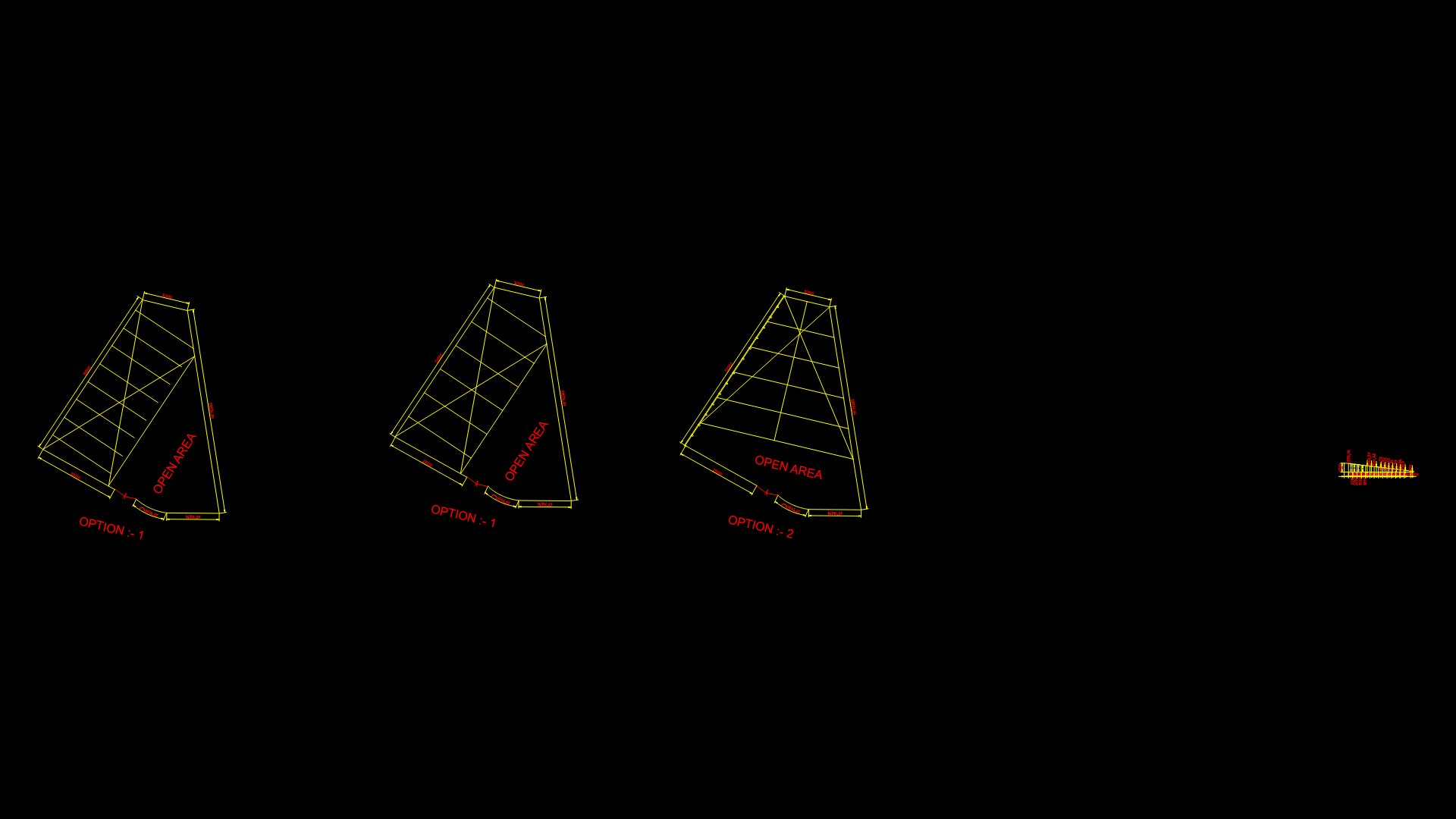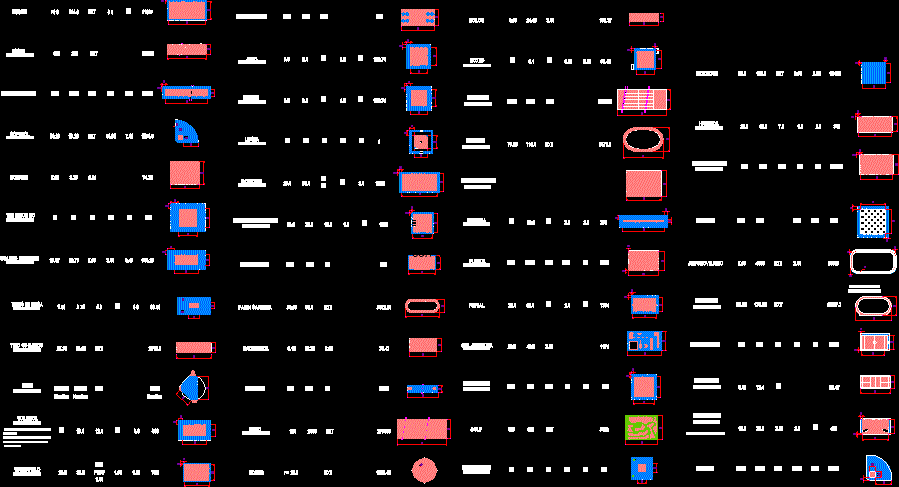Utilitarian Building DWG Detail for AutoCAD
ADVERTISEMENT

ADVERTISEMENT
Utilitarian Building – Details – Steel Structure
Drawing labels, details, and other text information extracted from the CAD file (Translated from Spanish):
anjarrez, arch. luis vicente salas ramirez, structural, plant est., key, apple:, cadastral :, location :, location :, owner :, north :, scale :, location :, location :, day :, month :, year :, project :, type of drawing:, content:, digitized :, calculation, by :, calculation:, ship ind., sheet no, date :, drawing, check, dro :, signature :, rev :, no. cedula :, revision :, approved :, modifications, general revision., mazatlan, workshop, plant, digitized:, without, seeded columns, orient anchor to the center of the plate, detail anchor bolt, base plate, leveling mortar, detail type of ligapolin, stringer, structural floor, head frame, central frame, secc. ppal.
Raw text data extracted from CAD file:
| Language | Spanish |
| Drawing Type | Detail |
| Category | Utilitarian Buildings |
| Additional Screenshots |
 |
| File Type | dwg |
| Materials | Steel, Other |
| Measurement Units | Metric |
| Footprint Area | |
| Building Features | |
| Tags | adega, armazenamento, autocad, barn, building, cave, celeiro, cellar, DETAIL, details, DWG, grange, keller, le stockage, scheune, speicher, steel, storage, structure, utilitarian |








