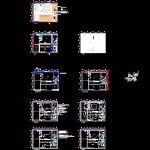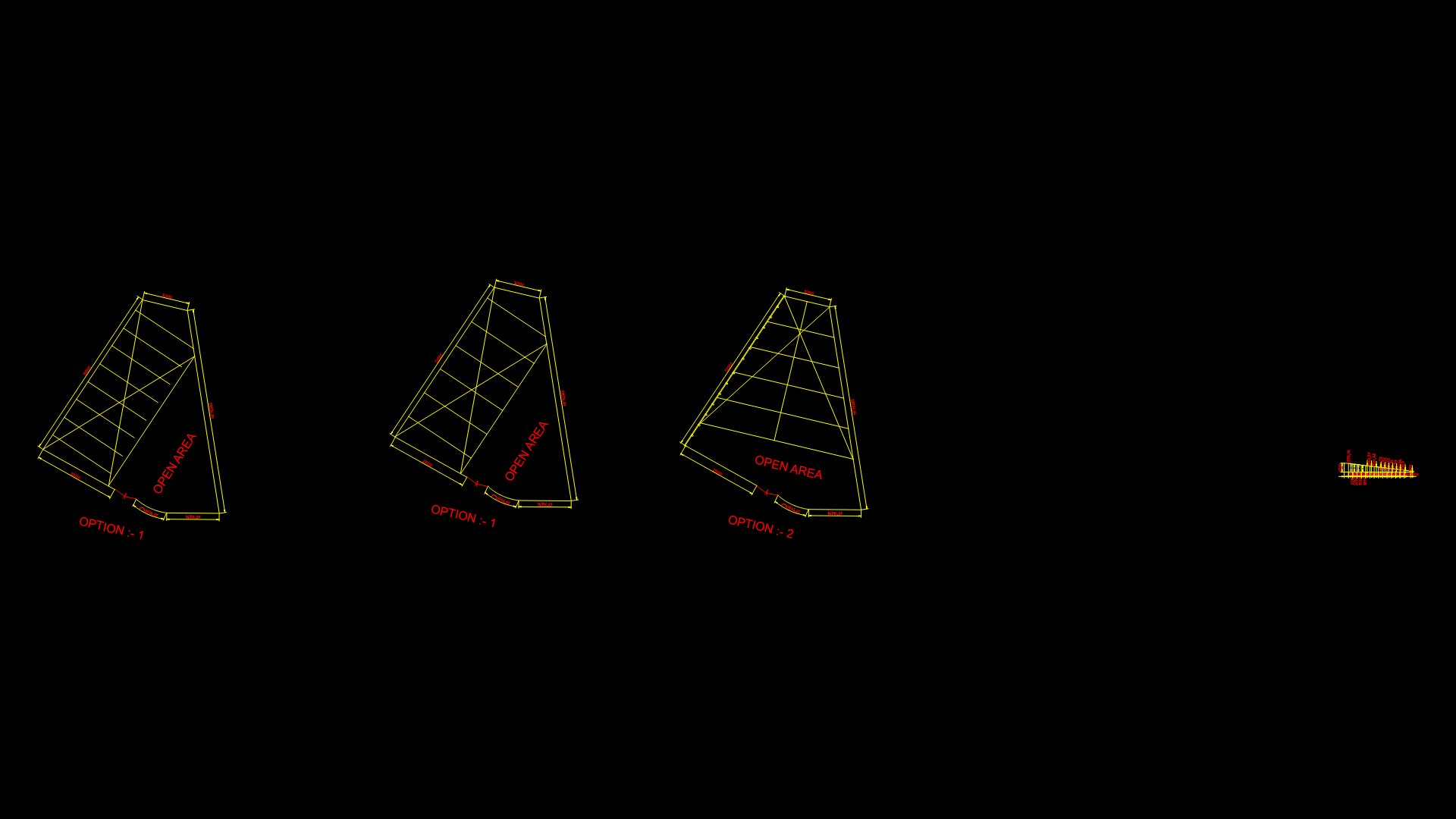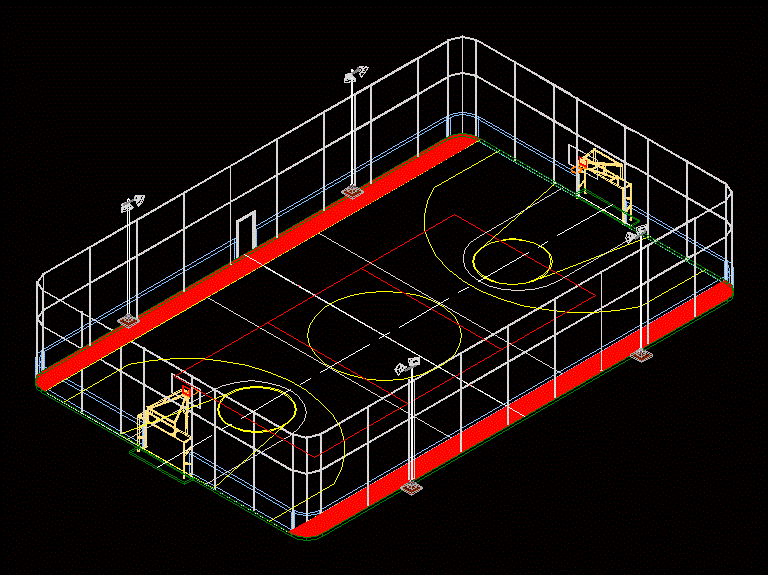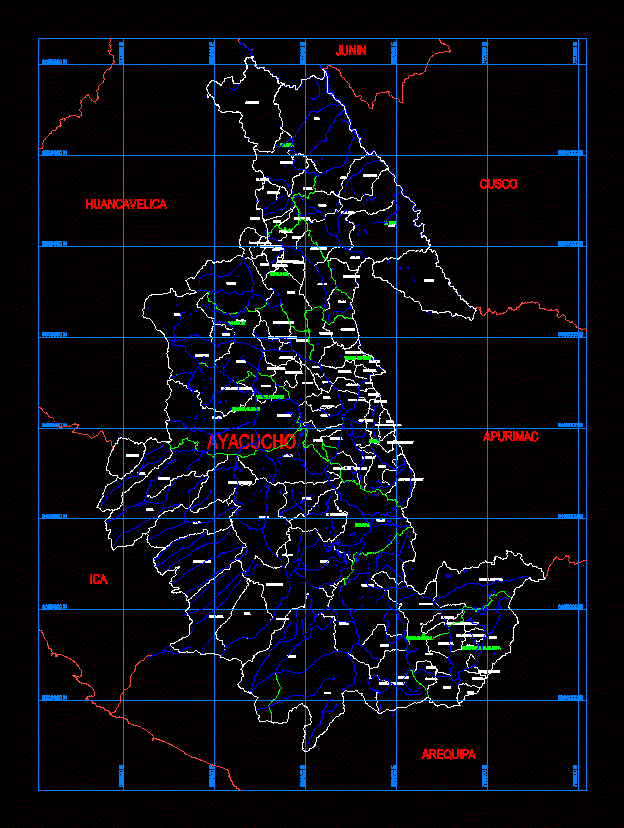Utilitarian Building Project DWG Full Project for AutoCAD

Utilitarian Building Project – Plants – Sections – Elevations – Details
Drawing labels, details, and other text information extracted from the CAD file (Translated from Spanish):
prolongation av. bolivar, work: construction of commercial barn, drawing: t.s.u jose luis araujo, location: sector el country. valera, architect, owner: agribusiness the andes ca, content: details, isometrics, scale: the indicated, content: foundation index plant, content: fhadas y cortes, content: roof plant, content: plant white water, content: plant sewage, content: plant lighting, content: plant receptacles, content: porticos, content: ceiling index plant, content: facades, content: plant type, prolongation av. bolivar, content: finished plant, roof plant, foundation slab plant, cp, tr, goes to the collector, office, public, warehouse, main facade, rear facade, braces detail, natural terrain, chopped stone filter, detail slab foundation, left side facade, plant type, seeds, sidewalk, refrigerator, right side facade, power plant, plant lighting, isometry, loading and unloading area, cut a-a ‘, note: all sanitary parts, telephone plant , plant fire system, channeling with number indication, section of branch circuit that goes directly to the board, output for two switches of a single pole, wall outlet for double outlet, telephone outlet, sound diffuser, emergency light two spotlights, smoke detector, ionic detector, telephone exchange, legend, cable size and pipe size, floor type finish, burned floor, ceramic floor, ceramic floor in bathroom, note: all bathrooms They have metal sliding doors, fixed windows of aluminum and glass, the doors of the offices are of wood entamboradas, block of ventilation, aluminum window, sliding, window of aromanilla, manual station, central fire detection, tp, contraincendio specifications , and location of extinguishers, heights type on the level of finished floor, -the fire boxes, sound diffusers, manual stations, must be installed, ordered and centered in the spaces destined for that purpose., agribusiness the andes ca, prolongation av. bolovar, rear façade., content: main façade, left side façade, content: telephone plant, contents: fire protection system
Raw text data extracted from CAD file:
| Language | Spanish |
| Drawing Type | Full Project |
| Category | Utilitarian Buildings |
| Additional Screenshots |
 |
| File Type | dwg |
| Materials | Aluminum, Glass, Wood, Other |
| Measurement Units | Metric |
| Footprint Area | |
| Building Features | |
| Tags | adega, armazenamento, autocad, barn, building, cave, celeiro, cellar, details, DWG, elevations, full, grange, keller, le stockage, plants, Project, scheune, sections, speicher, storage, utilitarian |








