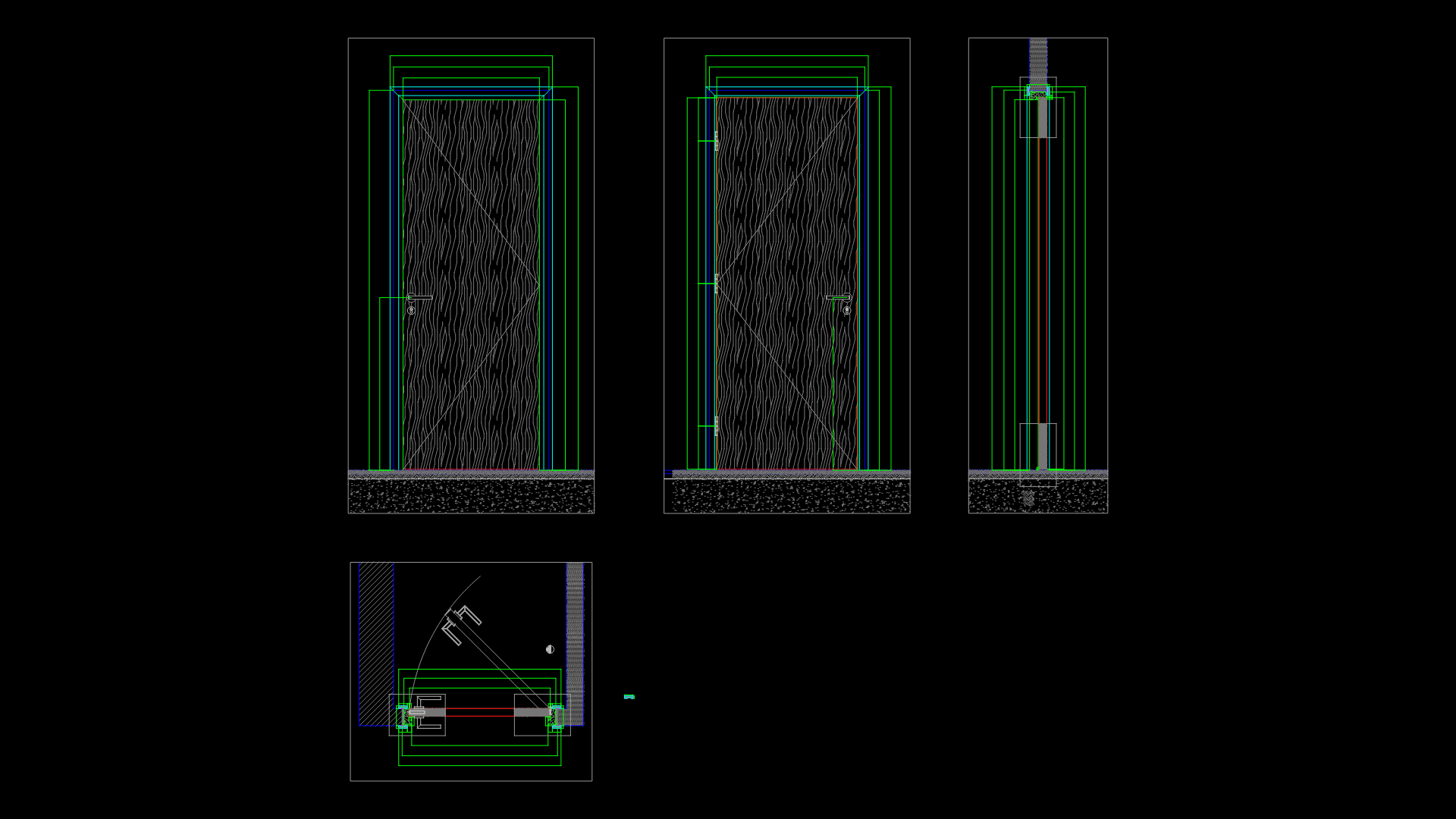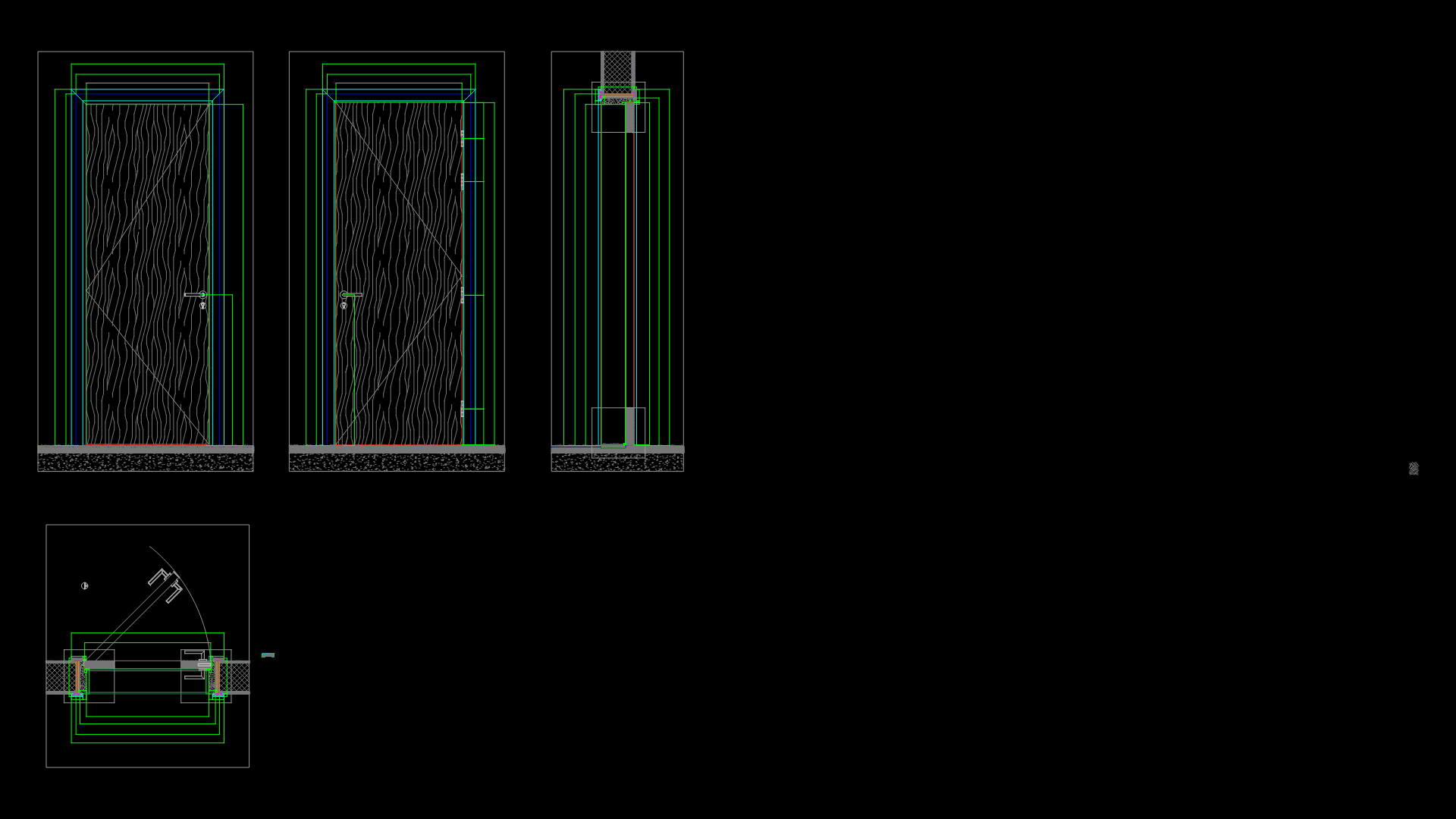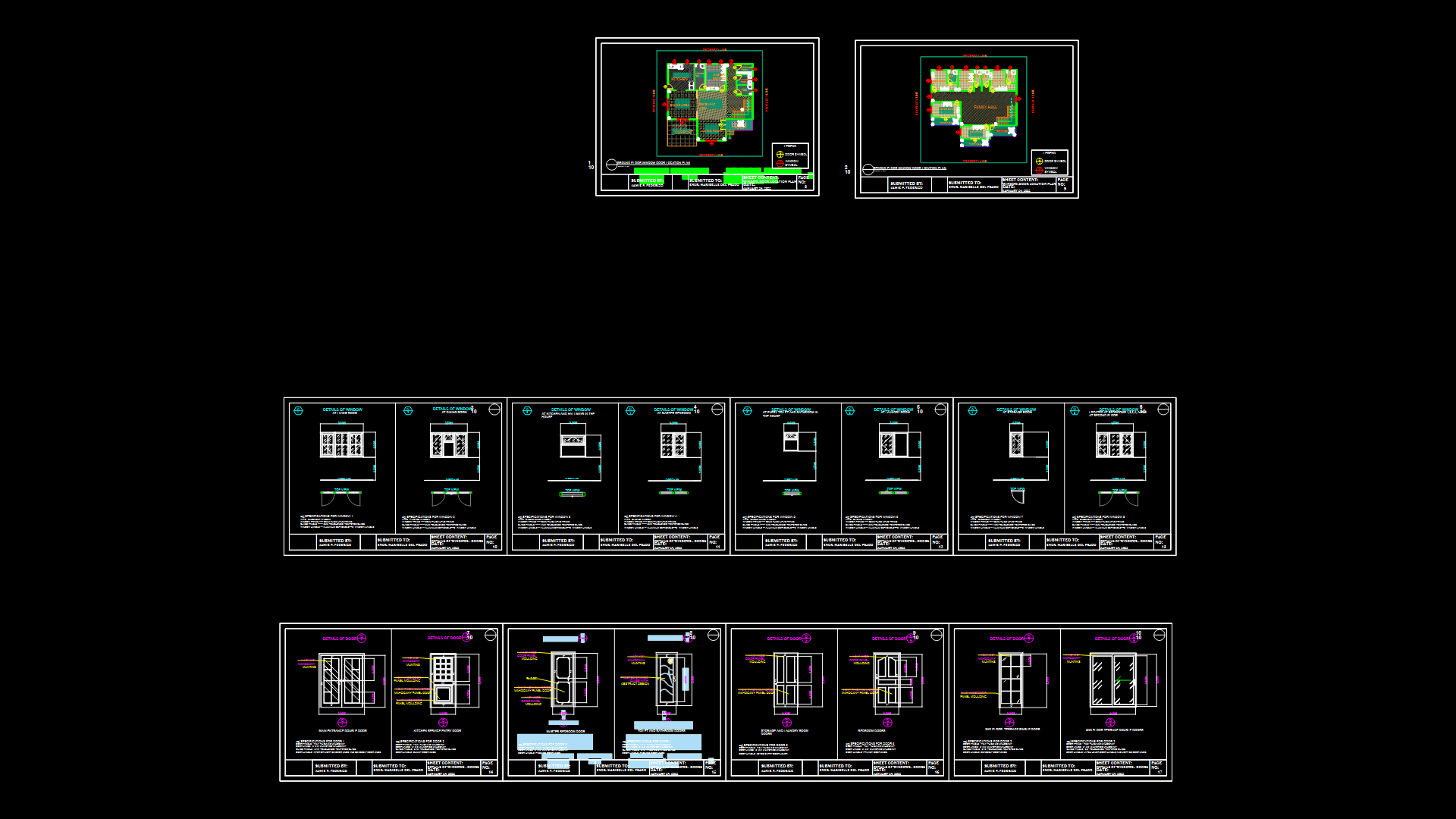Utility Room Door Detail for End Villa with Wooden Frame Assembly

This detailed drawing presents the specification for utility room doors in end villa units. This design features solid-core wooden doors with textured surface patterns measuring approximately 2100mm × 900mm standard size. The door assembly includes a wooden frame with architrave, hinges on the right side, and standard ironmongery elements. Key dimensions include a 2.3mm thick frame, 0.3mm clearance gaps, and 1.2mm packers. The drawing provides multiple views (elevation, section, and plan), showing both left and right end villa configurations with a total of 4 doors across the project. The flooring threshold is detailed with a stone or concrete finish for durability in utility spaces. The door design incorporates a 3mm seal for noise/dust control—critical for utility room applications where service equipment may be housed.
| Language | English |
| Drawing Type | Detail |
| Category | Doors & Windows |
| Additional Screenshots | |
| File Type | dwg |
| Materials | Steel, Wood |
| Measurement Units | Metric |
| Footprint Area | 1 - 9 m² (10.8 - 96.9 ft²) |
| Building Features | |
| Tags | architectural millwork, door frame assembly, end villa component, service room, utility room door, villa joinery, wooden door detail |








