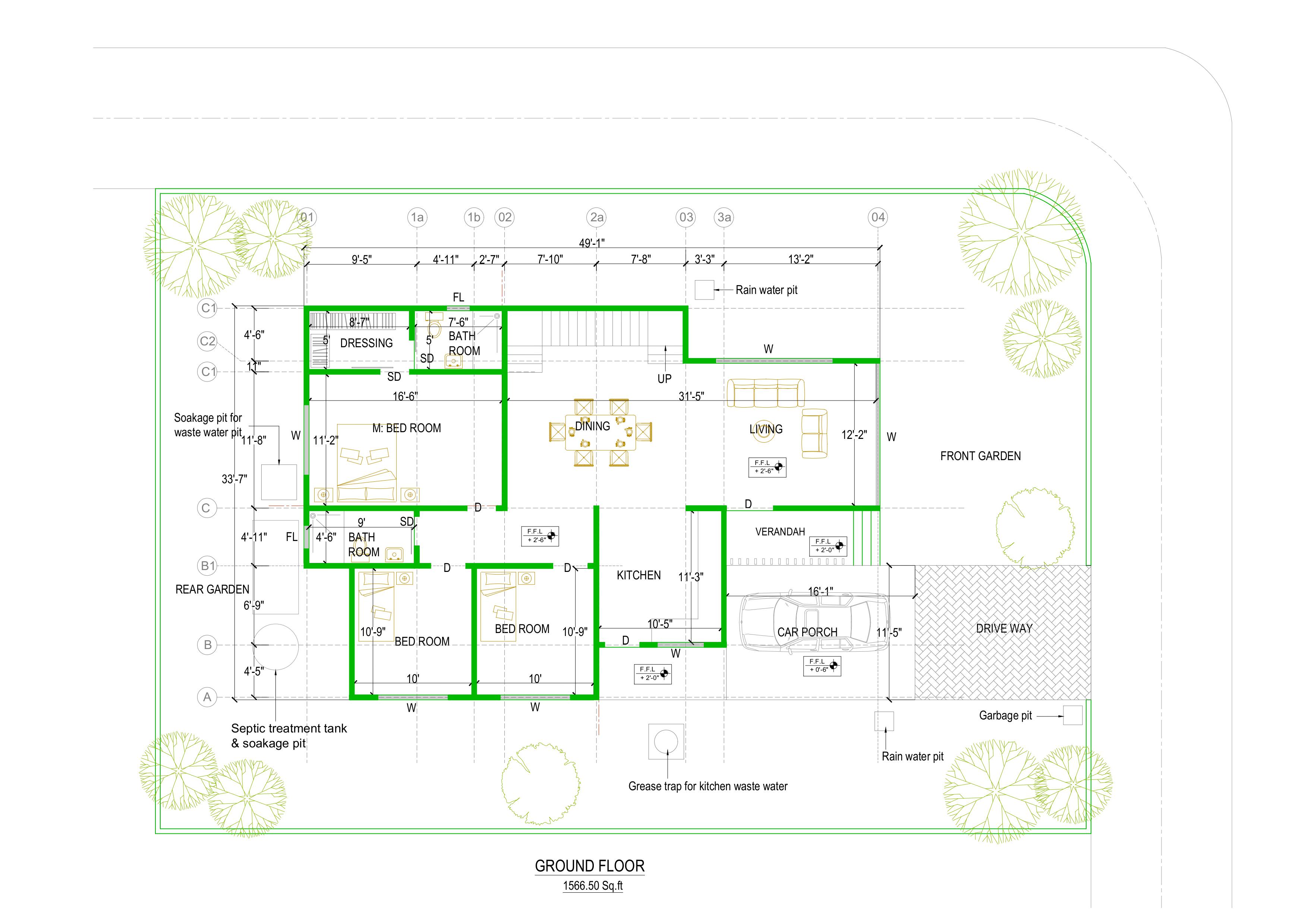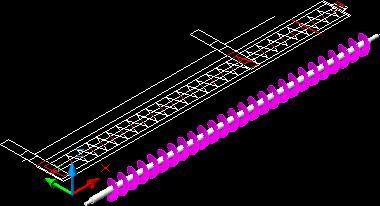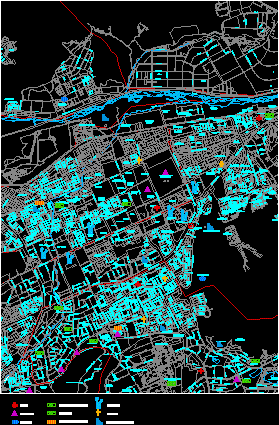Choose Your Desired Option(s)
×ADVERTISEMENT
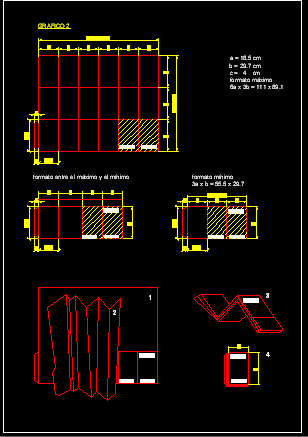
ADVERTISEMENT
UTLINE DOUBLE PLANS
Drawing labels, details, and other text information extracted from the CAD file (Translated from Spanish):
Cm in cm maximum format, Between the maximum the minimum, minimum
Raw text data extracted from CAD file:
| Language | Spanish |
| Drawing Type | Plan |
| Category | Drawing with Autocad |
| Additional Screenshots |
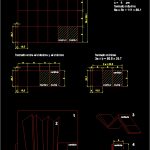 |
| File Type | dwg |
| Materials | |
| Measurement Units | |
| Footprint Area | |
| Building Features | Car Parking Lot |
| Tags | autocad, double, DWG, plan, plans |
