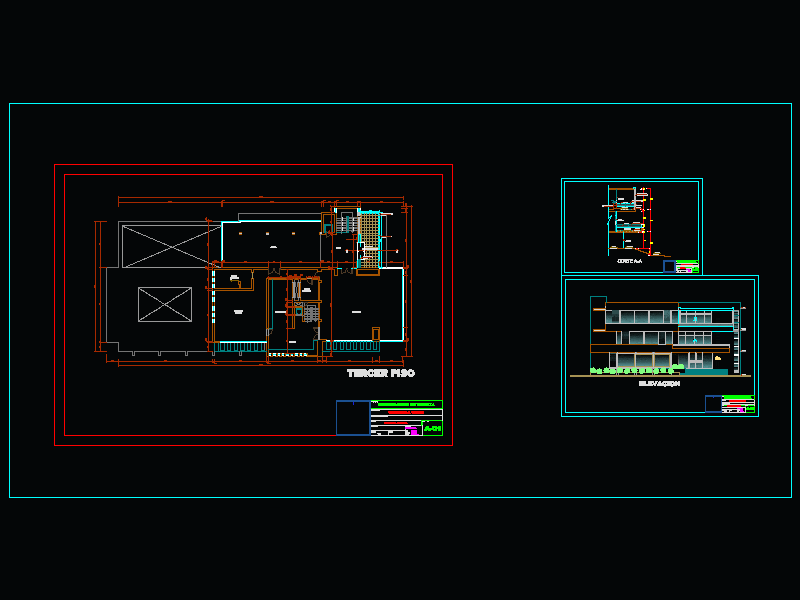Utzon House Floor And Elevations DWG Plan for AutoCAD
ADVERTISEMENT

ADVERTISEMENT
Plans and elevations of the house of arch Hellebaeck Jorn Utzon in Denmark, built for his family and him in his studio ….. started designing the Sydney Opera the most representative work of this architect .
| Language | N/A |
| Drawing Type | Plan |
| Category | Famous Engineering Projects |
| Additional Screenshots |
 |
| File Type | dwg |
| Materials | |
| Measurement Units | |
| Footprint Area | |
| Building Features | |
| Tags | arch, autocad, berühmte werke, built, DWG, elevations, Family, famous projects, famous works, floor, house, obras famosas, ouvres célèbres, plan, plans |







