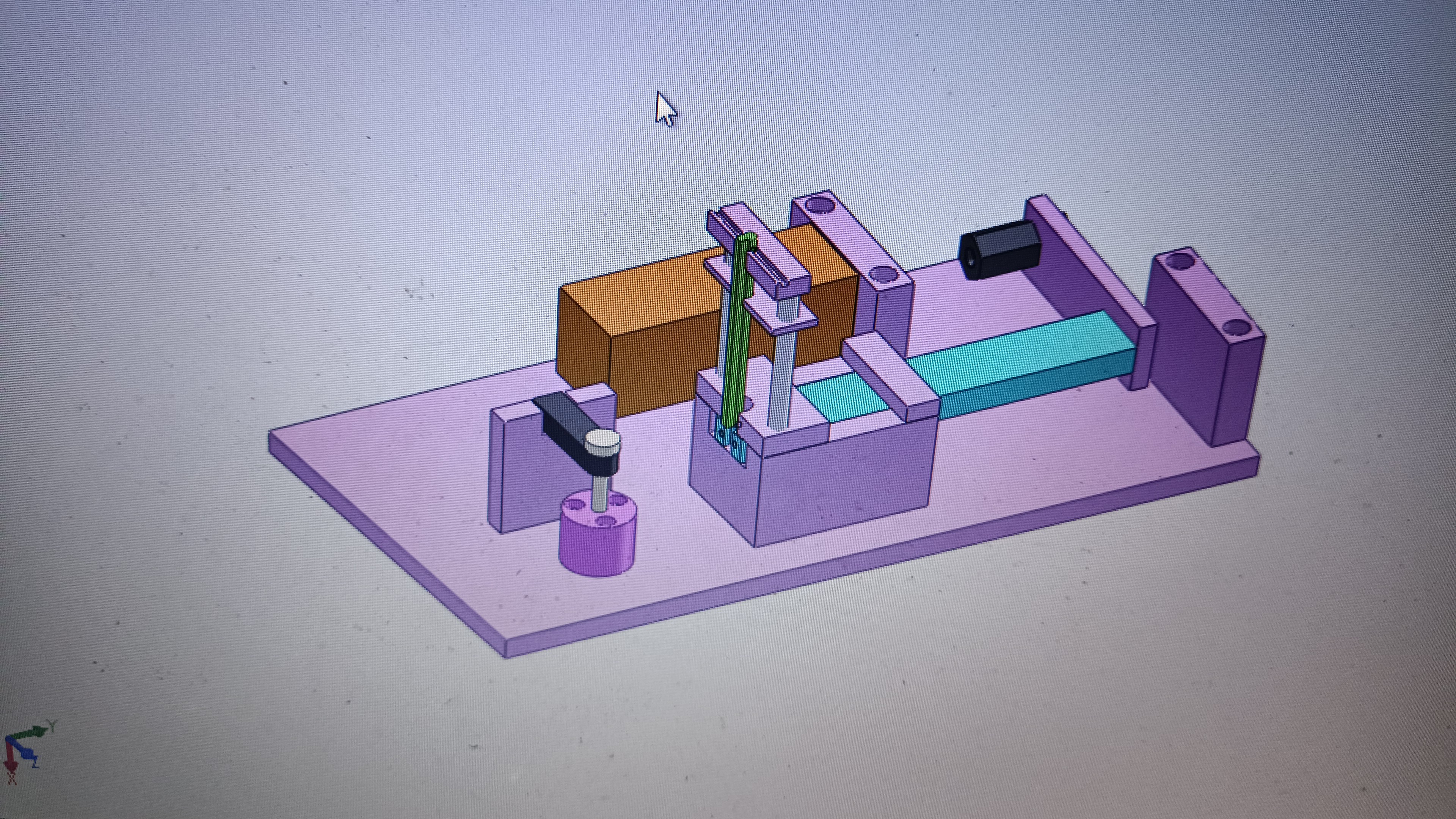Van Middelem House – Alvaro Siza DWG Block for AutoCAD
ADVERTISEMENT

ADVERTISEMENT
Van Middelem House of Alvaro Siza of Belgium; facades; cuttings and plants; each well organized and with its relevant layers
Drawing labels, details, and other text information extracted from the CAD file (Translated from French):
chopped off, frontage sul, north facade, gallery plan, east facade, west facade, chopped off, existing buildings, frontage sul, House plan, santiago lópez
Raw text data extracted from CAD file:
| Language | French |
| Drawing Type | Block |
| Category | Famous Engineering Projects |
| Additional Screenshots |
 |
| File Type | dwg |
| Materials | |
| Measurement Units | |
| Footprint Area | |
| Building Features | |
| Tags | alvaro, autocad, berühmte werke, block, cuttings, DWG, facades, famous projects, famous works, house, obras famosas, organized, ouvres célèbres, plants, siza, van |







