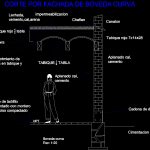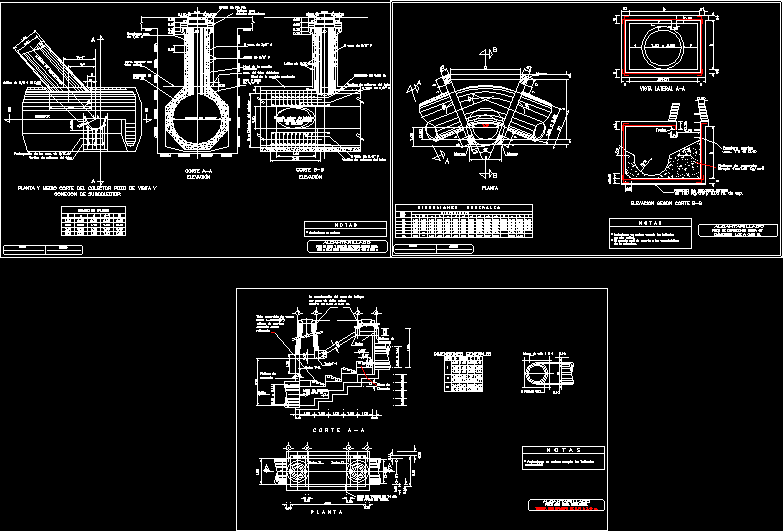Vault DWG Detail for AutoCAD
ADVERTISEMENT

ADVERTISEMENT
Court facade. indicating materials and details of the vault wedge
Drawing labels, details, and other text information extracted from the CAD file (Translated from Spanish):
waterproofing, curve curve vault:, npt, Cut by curve curved facade, mnmdcckckdkd, waterproofing, gutter, red partition, flattened cement, red table, chamfer, light earth, table, coating of barnis in partition beams, flattened cement, brick floor seated with mortar in compacted floor, stone foundation, Shift chain
Raw text data extracted from CAD file:
| Language | Spanish |
| Drawing Type | Detail |
| Category | Construction Details & Systems |
| Additional Screenshots |
 |
| File Type | dwg |
| Materials | |
| Measurement Units | |
| Footprint Area | |
| Building Features | |
| Tags | autocad, barn, court, cover, dach, DETAIL, details, DWG, facade, hangar, indicating, lagerschuppen, materials, roof, shed, structure, terrasse, toit, vault |








