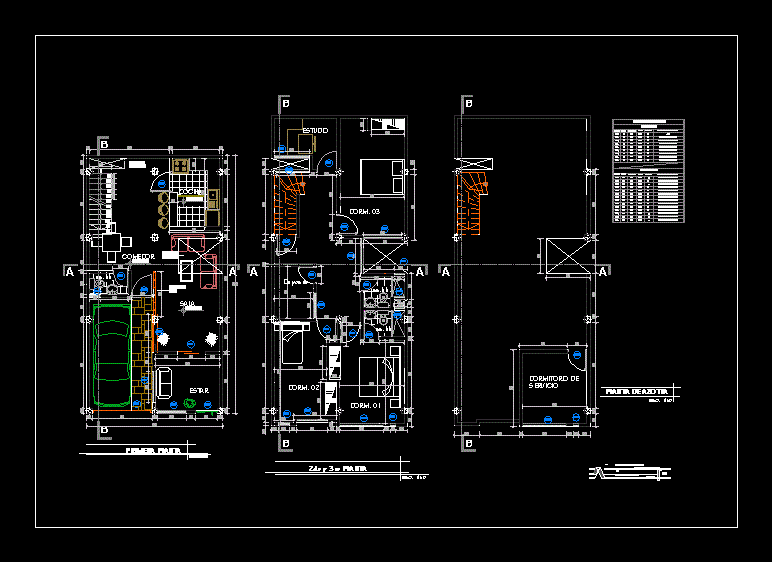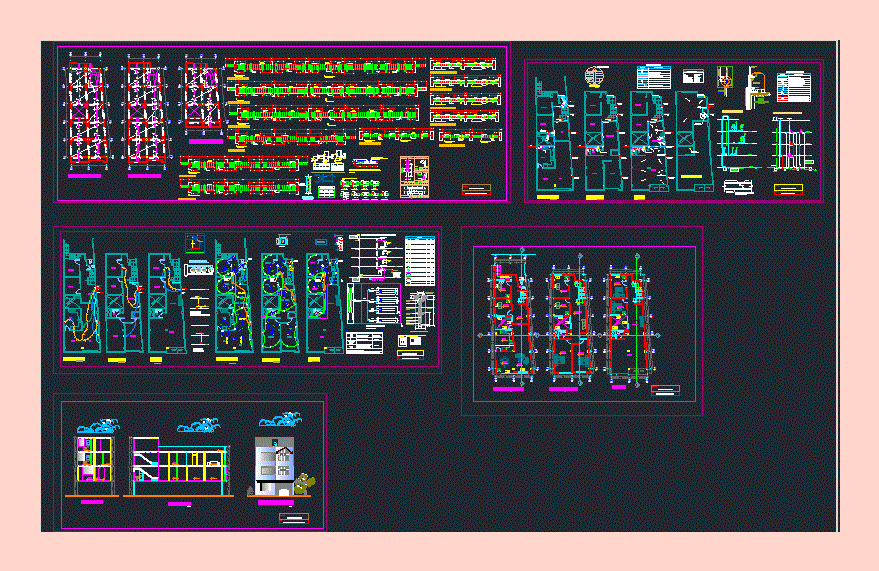Vehicle Technical Inspection Centre Drtc – Tacna DWG Section for AutoCAD

Draft that is a remodeling and expansion of existing infrastructure owned by the regional transport direction. The proposal seeks the reconversion of environments. Plant has been current and proposed cuts in plants and sections
Drawing labels, details, and other text information extracted from the CAD file (Translated from Spanish):
lime. tnte. jose g. carpio a., av. saucini, cement floor, parking evaluation area, vehicle parking area, laundry, shafts, guardian, lubrication, alignment, welding, s.s.h.h., warehouse, personnel file, local c.a.f.a.e. – st, conditioning unit, entrance to parking, sidewalk, first floor: current status, in disuse, area of vehicle inspection, attention to the user, first floor: proposal, new ramp, ramp, pit, of loaders, detector, Frenometro, entrance, vehicles, exit, plant, elevation, section aa, section bb, axonometry, bottom view, side view, central support section, second floor: proposal, dep. cleaning, s.h. dam., computer center, box, delivery certif. -Devol. dctos, recepcion y revis. dctos, sidewalk, store spare parts – tools, polished cement floor, hall, general management, accounting, sh, laminate floor, wall – curtain, door removal and placement of new metal door, alignment plate, beam beam steel go, alfonso de rojas, ir steel irons, steel bolt astm, sh var., polished, drywall ceiling, metal railing, ceramic floor, s.h. males, – tools, spare parts, waiting center, shoe height, upper level of the shoe, height of, brackets, shoe frame, set of plates and brackets, for pillar seat centered, ladder to use, institutional, archive , porcelain floor, wall-curtain, indicated, gjdyv, regional transport and communications address, project:, revised:, approved:, plan:, design:, current state plant, drawing cad:, scale:, date:, lamina nº, file :, vehicle technical inspection center. drtc – tacna, area of studies, supervision management, – tacna, cuts – elevations: proposal
Raw text data extracted from CAD file:
| Language | Spanish |
| Drawing Type | Section |
| Category | House |
| Additional Screenshots |
 |
| File Type | dwg |
| Materials | Steel, Other |
| Measurement Units | Metric |
| Footprint Area | |
| Building Features | Garden / Park, Parking |
| Tags | apartamento, apartment, appartement, aufenthalt, autocad, casa, centre, chalet, direction, draft, dwelling unit, DWG, Existing, expansion, haus, house, infrastructure, inspection, logement, maison, proposal, regional, remodeling, residên, residence, section, Tacna, technical, transport, unidade de moradia, vehicle, villa, wohnung, wohnung einheit |








