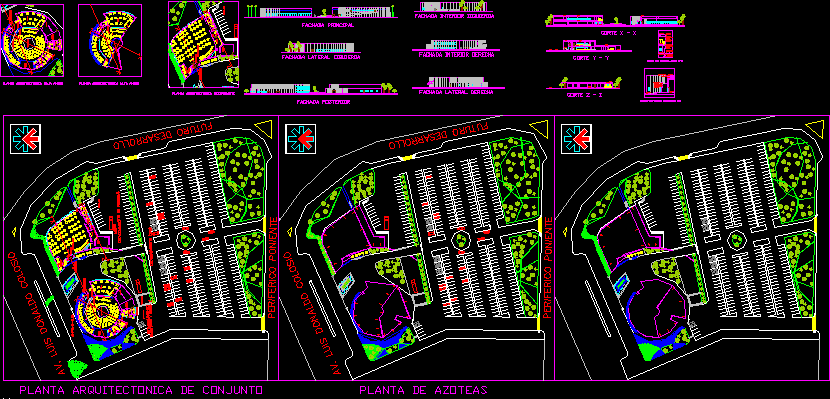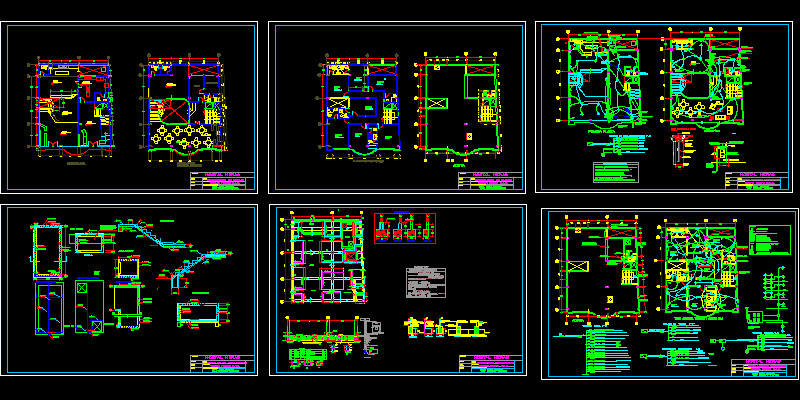Velaria Architectural Plans Mobile 3D DWG Plan for AutoCAD

Architectural Plans, Structural and 3d Mobile Velaria a cover for a Restaurant
Drawing labels, details, and other text information extracted from the CAD file (Translated from Spanish):
projected line, exterior wall cloth, cornice inside, cornice outside, air extractor, simbology, chain projection, structural floor, notes :, plane :, key :, esc :, dimensions :, date :, drew :, revised: , jfpg, nocm, czg, jgos, moh, project: folding systems to cover patios of historic buildings covered velar retractable, restaurant the dancers, the dimensions written in these planes and drawings will have priority over dimensions to scale. the contractors must verify, and if applicable, be responsible for any modification made to these dimensions in the work, must notify in writing to this office any variation of these dimensions and conditions, unable to start their work without the written approval of this office., location :, npt, isometrics, terrace start, general isometric, flange, top rail, articulation, details armor, indicated, jheblw, sec. a, type, sec b, elevations trabes lane, despiece, despice, exploded armor, plant and elevations, details masonry, details structure, details anchors, almx, note :, owner, plan, location, scale, date, project, cut b, cut, cut to , star type pulley to receive bicycle chain, membrane module., polycarbonate cover projection., last module cut, last module cut with skirt, membrane skirt, membrane skirt projection, upper crossbar, lower crossbar, plant
Raw text data extracted from CAD file:
| Language | Spanish |
| Drawing Type | Plan |
| Category | Hotel, Restaurants & Recreation |
| Additional Screenshots |
  |
| File Type | dwg |
| Materials | Masonry, Other |
| Measurement Units | Metric |
| Footprint Area | |
| Building Features | Deck / Patio |
| Tags | accommodation, architectural, autocad, casino, cover, covers, DWG, hostel, Hotel, mobile, plan, plans, Restaurant, restaurante, spa, structural |








