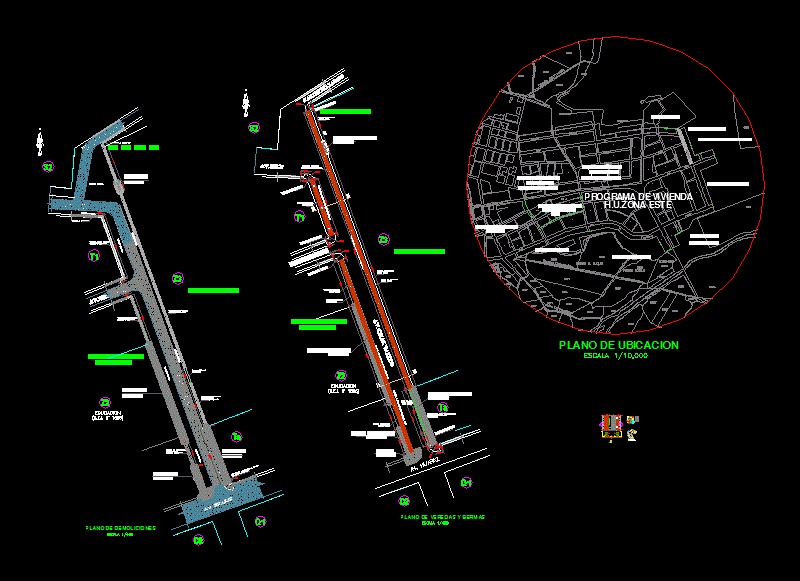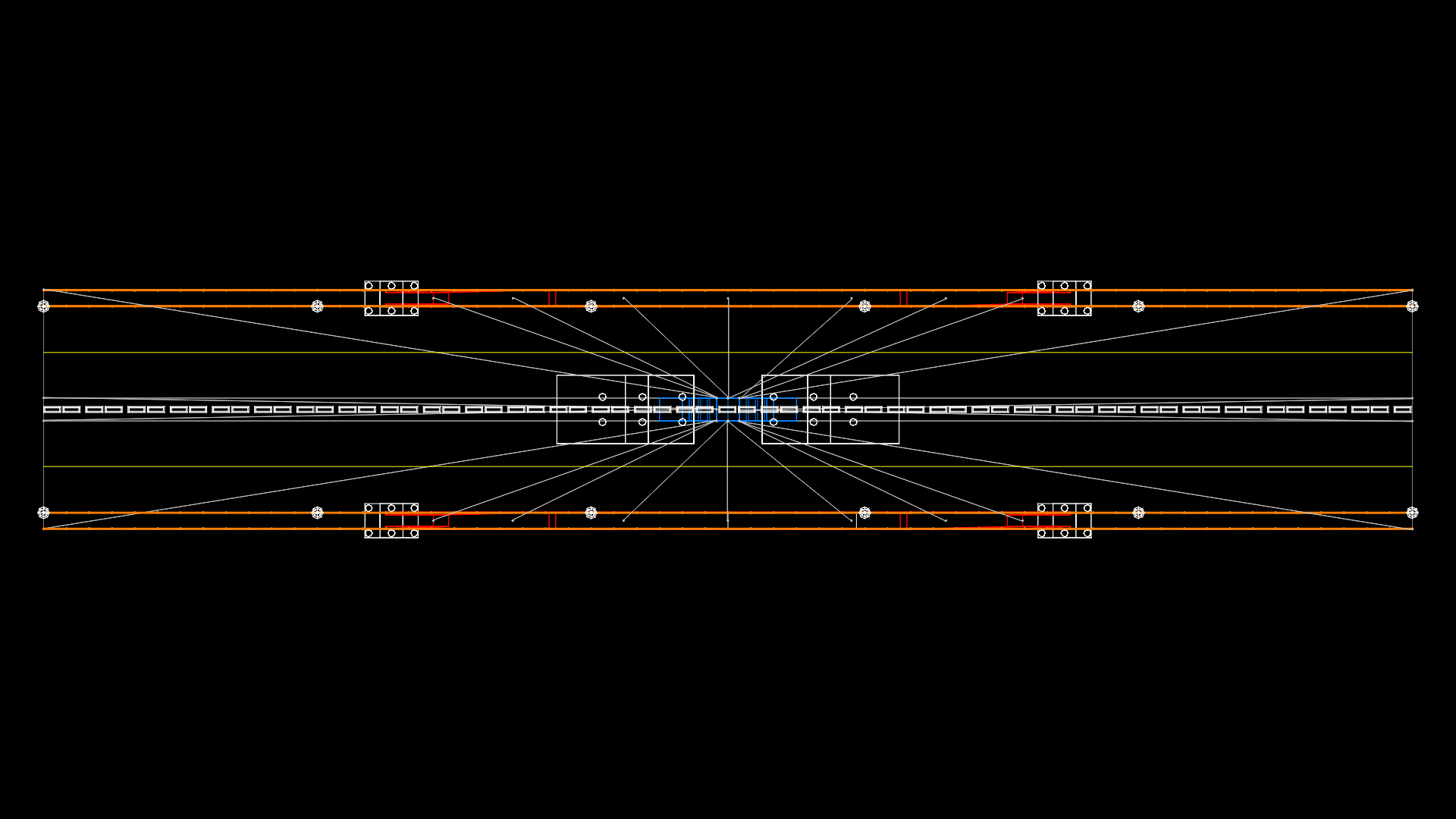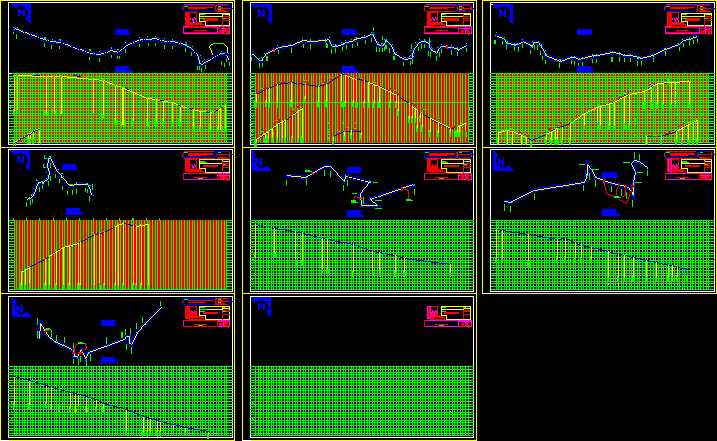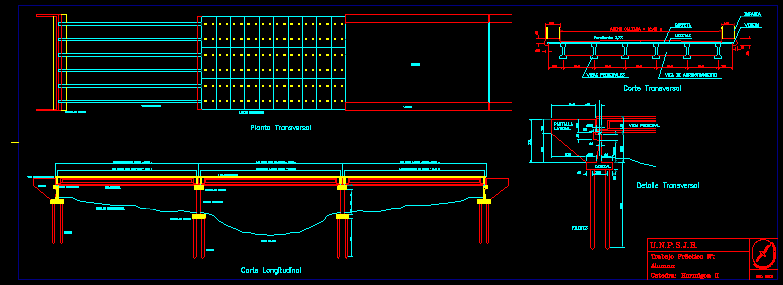Vereda Cesar Vallejo, District Casma DWG Plan for AutoCAD

SIDEWALK CESAR VALLEJO, DISTRICT PLANS CASMA ADI
Drawing labels, details, and other text information extracted from the CAD file (Translated from Spanish):
ancash, casma, plan, mayor:, project:, district, date, department, province, responsible :, responsible, management of urban and rural management, scale, cad:, cad, sheet :, vºbº, location – additional demolitions, indicated , pavement construction in av. Cesar, district of Casma, province of Casma – Ancash, Vallejo in the p.v.h.u. east zone – ii stage, natural terrain, legend, asphalted road, location plan, additional demolition, final redefinition of work-plant and cuts, projected cobblestone berm, projected path and sardine, planned planter, incl. plant, ramp for the disabled, additional sidewalk, education, av. Huaraz, Av. cesar vallejo, location map, a.h. New Peru, ca. paita, ca. Talara, ca. the pines, av. Pan-American, ca. micaela bastides, ca. nicolas de pierola, prolon. av. freedom, psje. the coruña, jr. casma, ca. mariscal castilla, av. reservoir, av. Miraflores, ca. independence, av. luis ormeño, av. Garcilaso de la Vega, psje. miraflores, psje. San Rafael, ca. san martin, av. peru, psje. peru, a.h. Juan Pablo II, Av. tupac amaru, ca. Antonio Raymondi, ca. Miguel Grau, psje. bobadilla, ca. the cypresses, av. Tarapaca, ca. a de estrada, av. gamarra, psje. macate, street to, av. freedom, h.u.zona this, housing program, h.u. east zone ii, vivieda program, south zone, a.h. luis pardo bajo, a.h. alberto portella, san florentino, h.u. east zone i, a.h. the loneliness, former fund sotelo, fundo sotelo, rio sechin, jr. the heroes, carrousable trail, u.n.a., the puquio, mz j, carriageway trail, church, ca. colon, av. bolivar, av. huarmey, ca. piura, avenue c, street b, east zone, founded the puquio, testamenteria jose seperak, agricultural plots, a.h. ramiro priale, peru, h.u. urbanization, housing program: rustic, finished with semi-polished cement, detail of berm and sardinel submerged, affirmed, detail of sidewalk with berm, paving plant of side berms, cut aa, detail of the paving, detail of planter, earth, cultivation, affirmed, compacted, terrain, width of way, natural, adoquin of color, berma to be built, sidewalk, base or affirmed, detail of ramps, base of afimado, natural terrain, see detail, concrete, sardinel, detail boleado, layer of wear, sand with asphalt, base or affirmed, planters, detail of sidewalks, track width, submerged, to build, planter, property limit, sardinel, sidewalk, affirmed :, paths, technical specifications, asphalt expansion joints, berms with cobblestones, typical hammered burnishing, ramp area, sidewalk area, cladding: caravista finish, paint: yellow traffic, apply to planters, submerged sardinel, type I hammer, type II hammer, hammer type iii, hammer type iv, hammer type v, street luis pardo, plane of demolitions, area of green area in poor condition, in poor condition, demolition, hammer of sidewalk in poor condition, sidewalk in poor condition, trail to be conserved, plan of paths and berms, with caravista finish, extant sardinel, good condition, to be conserved, and planted with ornamental plants, without sidewalk, projected path, cobblestone berm, incl. ornamental plant, width of way to improve, existing asphalted road, painting, and sardineles of new path and sardineles existing., of traffic, additional, hammer, made by.:, details
Raw text data extracted from CAD file:
| Language | Spanish |
| Drawing Type | Plan |
| Category | Roads, Bridges and Dams |
| Additional Screenshots |
 |
| File Type | dwg |
| Materials | Concrete, Other |
| Measurement Units | Metric |
| Footprint Area | |
| Building Features | |
| Tags | autocad, casma, cesar, district, DWG, HIGHWAY, pavement, plan, plans, Road, route, sidewalk |








