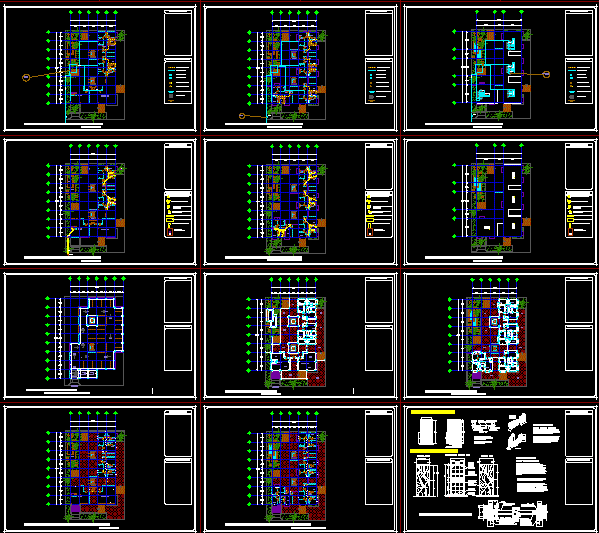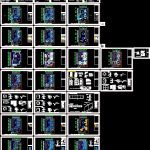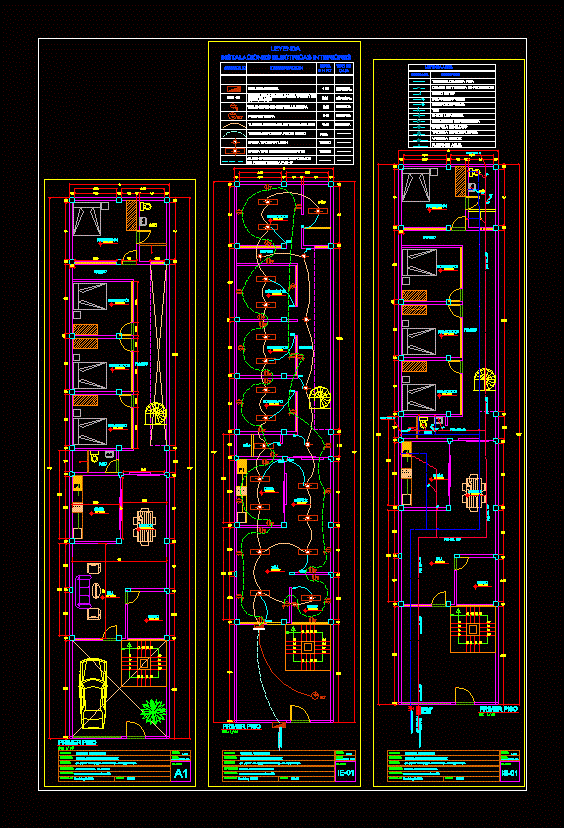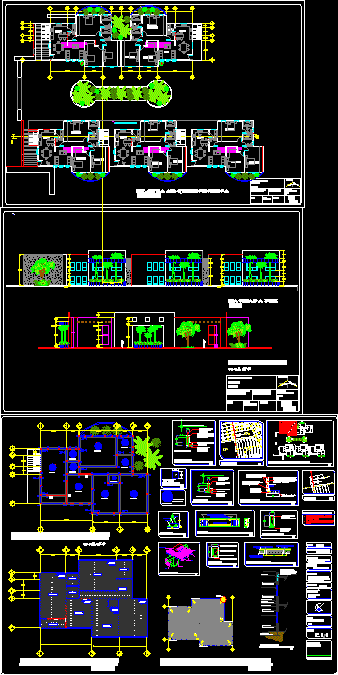Vertical Housing Plans DWG Plan for AutoCAD

Sections; facades also features plans of finishes, masonry, plumbing installation drawings, electrical, security, ribbed slab plane and elevator details; carpentry; canceleria
Drawing labels, details, and other text information extracted from the CAD file (Translated from Spanish):
off, offices, waiting room, elev., pool, wading pool, lobby, living room, dining room, empty, cto. service, kitchen, bathroom, cl., up, down, sanitary installation plan, ground floor, mezzanine floor, roof plant, ups af, to the general collector, ban, register, bap, guardhouse, machine room , parking plant, ground floor architectural plant, assembly plant, reinforced slab ribbed, roof slab and mezzanine, structural plan, reinforced concrete ramp, cement-sand mortar, forged step with pedaler, common red partition seated, with sand cement mortar, mortar joint, footprint and angle to square, pre-cast concrete step, reinforced, and apparent finish or, with integral color., parking, roof, stair cut, ramps, stairs can be supported by its ends or by its, currently, the concrete stairs, armed, enjoy a marked, preference in the construction of the buildings, due to their security against, fires and their facility to adapt to, the most convenient forms and a, simplicity of its construction., in order to avoid long and expensive, formwork and stripping work, and often the construction of stairs with prefabricated pieces of reinforced concrete., the prefabricated stairs, alone, are economical, when in the, construction are strictly kept, the rules on dimensions, so that it is not necessary the preparation and application of special pieces., stairs, brackets of the wall, anti-inflammable, rotating arm of the, interior insurance, lodging of the internal insurance , brain hall, rocker switch, down, deep recesses, bronze housing, handle, interior door, for each level, internal lock, fire retardant, for, structural, structural support, continuous from base to, the top of the elevator with pipe, the layers are prefabricated, ready to be installed without, need of special technology., flammable, anti-flammable, of the elevator, see detail, rail system guide, gc to provide, structural, continuous support for the rail, for a height etnre el, sky of the elevator and, the floor, controller of the car, station, finishes, wall combed and polished, polished floor, bronze mirror, return route, flooring panel, mezzanine flooring, and elevator, const. by others, carriage rail, on the platform, wall of the elevator, can be, made by others, the floor up, the platform, safe interior and, operating system by, otis, car, here, call, switch, switch, light, announcement, button, emergency, light switch, alarm, light, alarm, stop, switch, machine rm., optional machine room, pit, shut-off, valve, controller, vent by others, to outside air, power accordian, gate, hall call, station, fixed cam, buffer, rubber, collar, blocking, piston, by others, pull chain light, finish floor, detail, see sill, see head, ram’s header, effective section, coating, lightened block, reinforced concrete ribs, foundation plane, concrete, beams, casting, which must be verified before and after the diameter of the rod and for the bends should be of steel, clear , detail of ballonetas in bars and slabs, radius, details of bends and translaps, number, diameter, anchor, column of concr eto reinforced, foundation slab, steel in positive bending moment, counter-bar, steel in negative bending moment, detail of foundation slab, contraction section, finishing plane, ceiling, base material, initial finish, final finish, floors, structure , cuts by facade, main facade, lateral facade, cross section, longitudinal cut, access parking, hydraulic installation plan, meter area, hydraulic connection, low af, low ac, hot water tube, cold water tube, low cold water, up cold water, hydraulic connection, low hot water, hot water rises, sand trap, balloon float, universal nut, reinforced concrete wall, water pump, cistern detail, meter, domiciliary outlet, parts, water tank detail, nipple, roof slab, pipe rest base, pitcher mouth, tinaco base, float, feed pipe, bell reduction, specification, feed, gral network, tinaco detail, rush size, masonry plan, plane of carpentry and window, frame, wood, mortar flattened, cement-sand, stave, partition wall, common red, wood stave, pine, specifications notes, interlocking doors are those that have a frame made from a table, to which the boards, whether wooden, plywood or fibercel, are fastened, the assembly of the frame can be done either by means of round pins which, which after being introduced into the slot, will be fixed with a pair of cradles, introduced by blows., this frame is
Raw text data extracted from CAD file:
| Language | Spanish |
| Drawing Type | Plan |
| Category | Condominium |
| Additional Screenshots |
 |
| File Type | dwg |
| Materials | Concrete, Masonry, Plastic, Steel, Wood, Other |
| Measurement Units | Imperial |
| Footprint Area | |
| Building Features | Garden / Park, Pool, Elevator, Parking |
| Tags | apartment, autocad, building, condo, drawings, DWG, eigenverantwortung, electrical, facades, Family, features, finishes, group home, grup, Housing, installation, masonry, mehrfamilien, multi, multifamily housing, ownership, partnerschaft, partnership, plan, plans, plumbing, sections, vertical |








