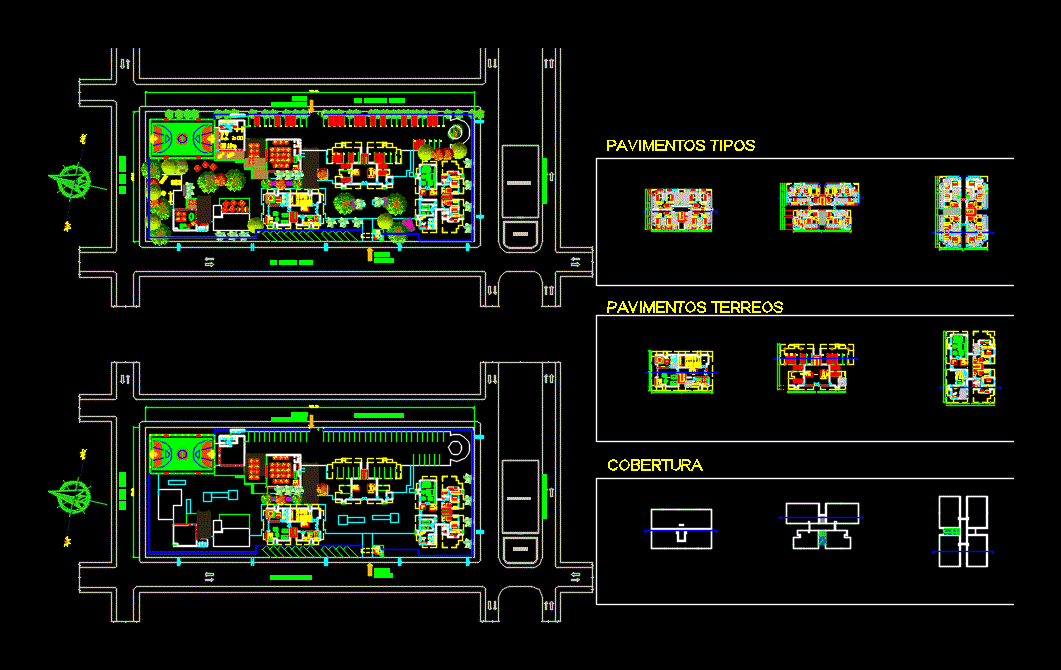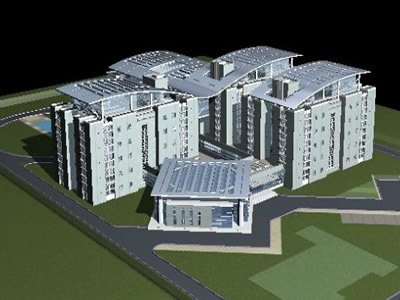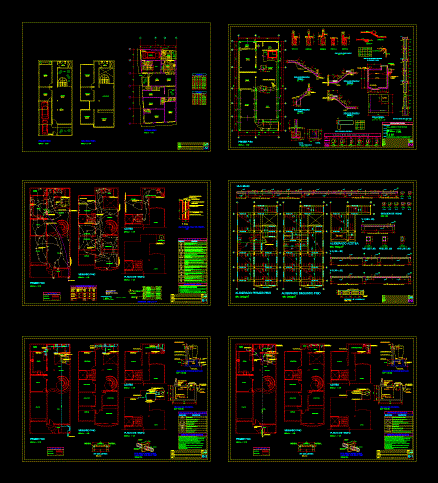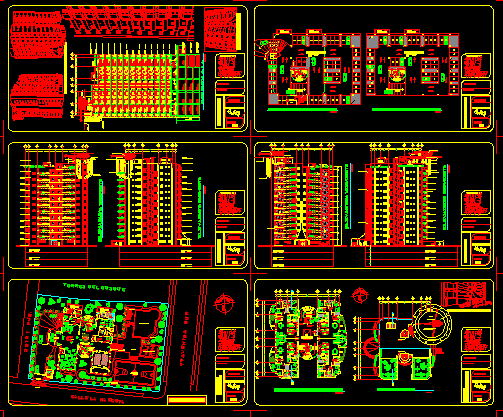Vertical Multi Condomonio DWG Full Project for AutoCAD

The project was developed in the discipline of Project III. It is based on three residential buildings and comprises a lazer ampla area; as pools; children space; gourmet space; ballroom; academia and film. It is located in the city of Passo Fundo; in Brazil.
Drawing labels, details, and other text information extracted from the CAD file (Translated from Portuguese):
P. of arq. enrique guerrero hernández., p. of arq. adrian a. romero arguelles., p. of arq. francisco espitia ramos., p. of arq. hugo suarez ramirez, court, brise, big screen, block soccer, park, street princess isabel, street antoninho moraes, avenue rui barbosa, rua hugo lisboa, pedestrian access, access parking, pavements types, facades, balcony, circulation, games room, suite, a.service, kitchen, reservoir, bath, fach south, b – fach north, c – fach north, masonry, floor, plaster, waterproofing, counter – floor, beam, metal profile u, handrail, metal tile, ceramic insert
Raw text data extracted from CAD file:
| Language | Portuguese |
| Drawing Type | Full Project |
| Category | Condominium |
| Additional Screenshots |
 |
| File Type | dwg |
| Materials | Masonry, Other |
| Measurement Units | Metric |
| Footprint Area | |
| Building Features | Garden / Park, Pool, Parking |
| Tags | apartment, autocad, based, building, buildings, comprises, condo, Condos, developed, DWG, eigenverantwortung, Family, full, group home, grup, iii, mehrfamilien, multi, multifamily housing, ownership, partnerschaft, partnership, Project, residential, vertical |








