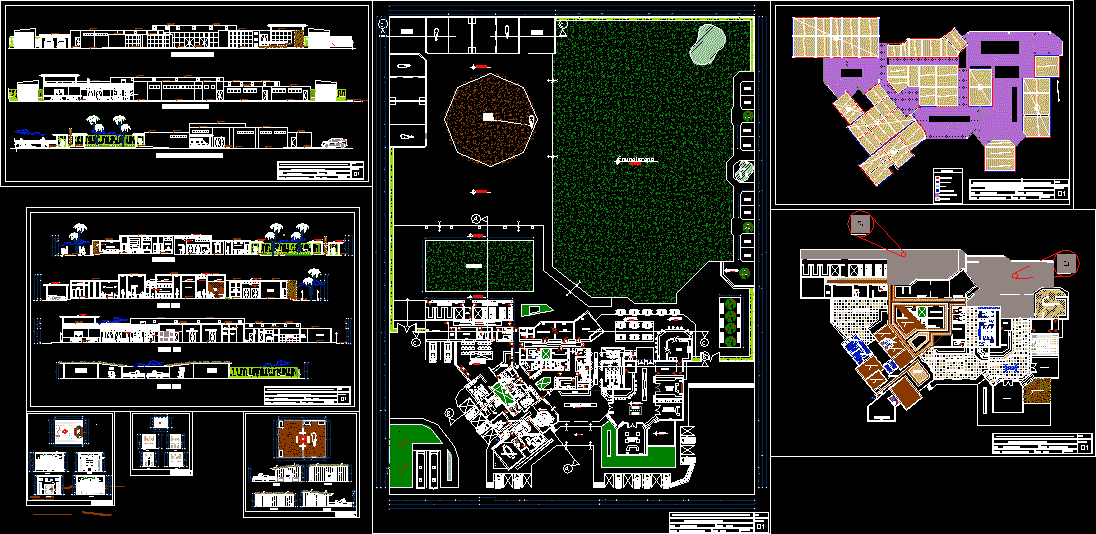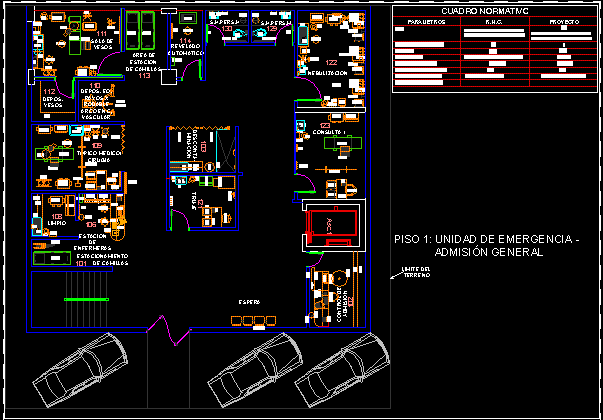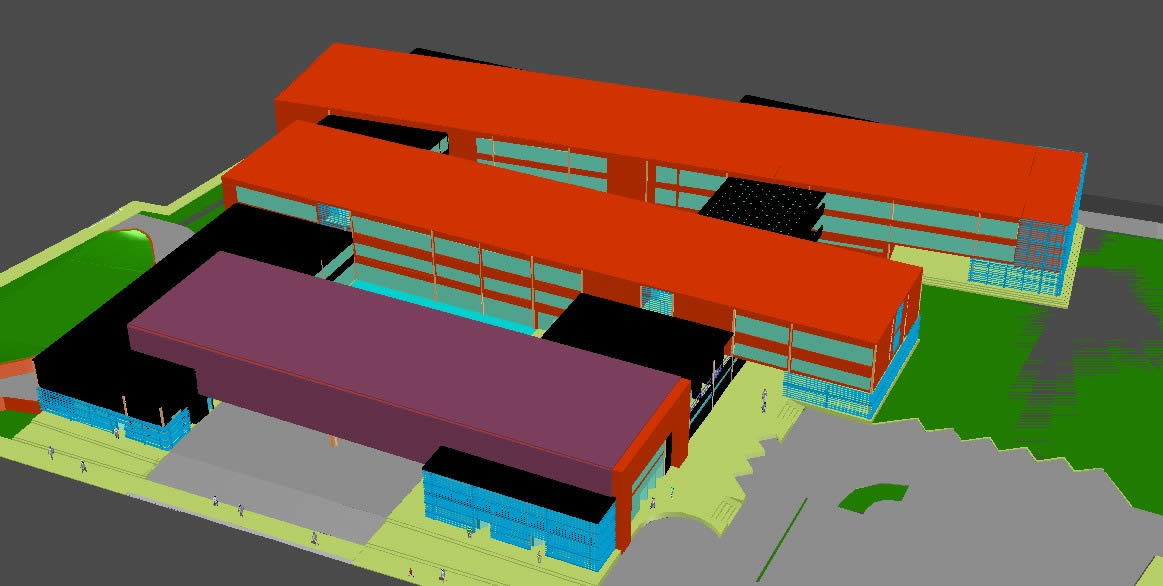Veterinary Clinic DWG Full Project for AutoCAD

Complete project; COwith setions and elevations ; plants; slopes; Details;
Drawing labels, details, and other text information extracted from the CAD file (Translated from Spanish):
asdsd bfdsn, —, cadcoaching.co.uk, ambulance, beige pepelma series, ceramics celima ceramic, s.h. pub. men, clinical history, recreation, personnel, access, doctor’s office, court aa, court bb, court cc, plans:, scale, date:, student :, theme:, elevations, ramirez martinez, jean pierre, veterinary clinic, professional school architecture, note :, project :, court a -a, live fence, frontal elevation, waterfall, left lateral elevation, rear elevation, dd cut, metal mesh, cuts, wood, my happy pet, porcelain mill gold, cement pulido, terrazzo red premixed, melamine veneer, wooden door, polished cement, decorative border, beig latex paint, lightened slab, view c, stone slab, cement, metal maya, metal shelf, equinotherapy, model, drywall structure and coating, structural plan , bearing walls, mooring beams, columns, concrete plates, structure of tridilose, legend, veterinary clinic, conceptualization, basandome of the form or silu eta of the animal, I chose the dog because it is the most loved and appreciated animal, like cats. forming part of our daily environment., project, the veterinary clinic has a hotel for dogs and cats. providing a specialized service for animals, hydraulic mosaics, wooden slats, celestial pepelmas, regular flagstone, industrial cream gress, floor treatment
Raw text data extracted from CAD file:
| Language | Spanish |
| Drawing Type | Full Project |
| Category | Hospital & Health Centres |
| Additional Screenshots |
 |
| File Type | dwg |
| Materials | Concrete, Wood, Other |
| Measurement Units | Metric |
| Footprint Area | |
| Building Features | |
| Tags | autocad, CLINIC, complete, details, DWG, elevations, full, health, health center, Hospital, medical center, plants, Project, slopes, veterinary |








