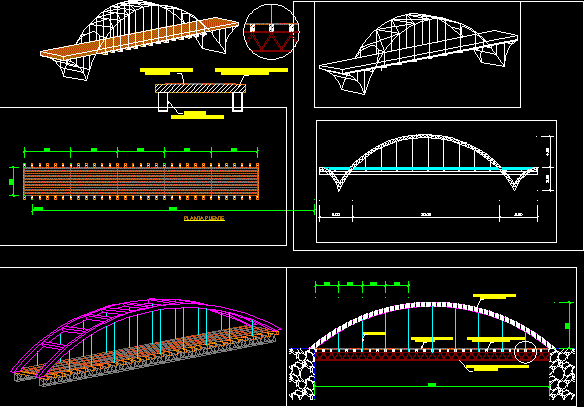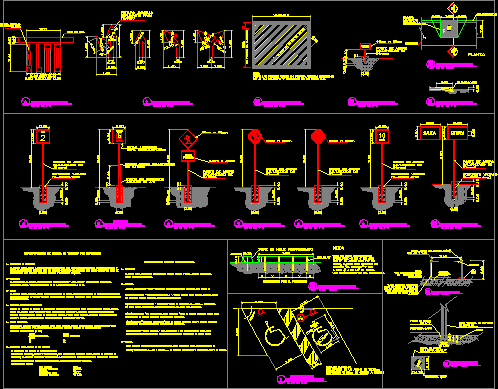Via Hydraulic Pavement DWG Block for AutoCAD

Via 260m; with a stream at the bottom.
Drawing labels, details, and other text information extracted from the CAD file (Translated from Galician):
oax – mex, construction table, side, coordinates, distance, course, east, north:, meters, plane:, notes and symbols, location sketches, graphic scale: santa cruz xoxocotlan, oaxaca., municipality :, location: , calle salvador Diaz Miron, scale:, the one indicated, note:, meters, date:, topographical map, no., name of the work: program :, col. sor juana ines de la cruz, paving with hydraulic concrete on the calle salvador diaz miron, post cfe, health well drainage drainage, telmex post, tree, paramento, level curve, existing pavement, sf.- paving, manuel coins, just sierra, rosario castellanos, arrollo, azimut, coordinates utm, latitud, longitud, est-pv, calle manuel acuña, calle amado nervio, calle gabriela mistral, calle octavio paz, specifications de la base, specifications de pavimento de concreto, terreno natural, proceso constructive, bench, stroke and manual leveling to establish axes, bench of level and references, supply of material of bank, acamellonado, extended of the material., thick cleaning for delivery of the work., concrete pavement, base, board of contraction, transverse contraction joint, longitudinal contraction joint, trimming, pave direction, bench, crankshaft, variable, left left shoulder left, right shoulder right, type of material, factor of, abundance, compaction, ordered of the, curve mass, embankment, cutting, subranging, ground, volume, thickness, elevation, profile, profile of land, project profile, left h, right h, retaining wall, position of chamber, no scale, detail of renivelation of wells, npt, concrete cover, concrete brocal, flattened tabicon wall, interior polished, hydraulic concrete, pavement of, brocal level, existing, existing brocal, leveling with tabicon, demolition of , terraceria, vehicular stream, signature and seal validation:, project plant, contruction wall detail, masonry wall, template, simple concrete, pedestrian crossing, tn, slip, npt, slope, width, center
Raw text data extracted from CAD file:
| Language | Other |
| Drawing Type | Block |
| Category | Roads, Bridges and Dams |
| Additional Screenshots | |
| File Type | dwg |
| Materials | Concrete, Masonry, Other |
| Measurement Units | Metric |
| Footprint Area | |
| Building Features | |
| Tags | autocad, block, bottom, DWG, HIGHWAY, hydraulic, pavement, Road, roads, route, stream, streets |








