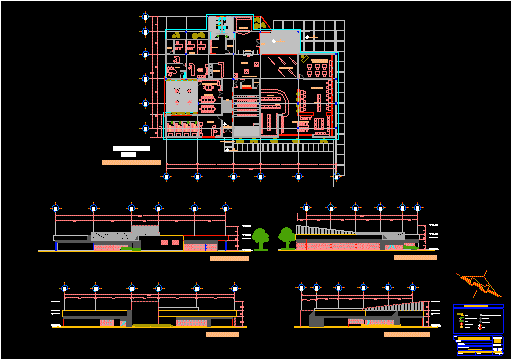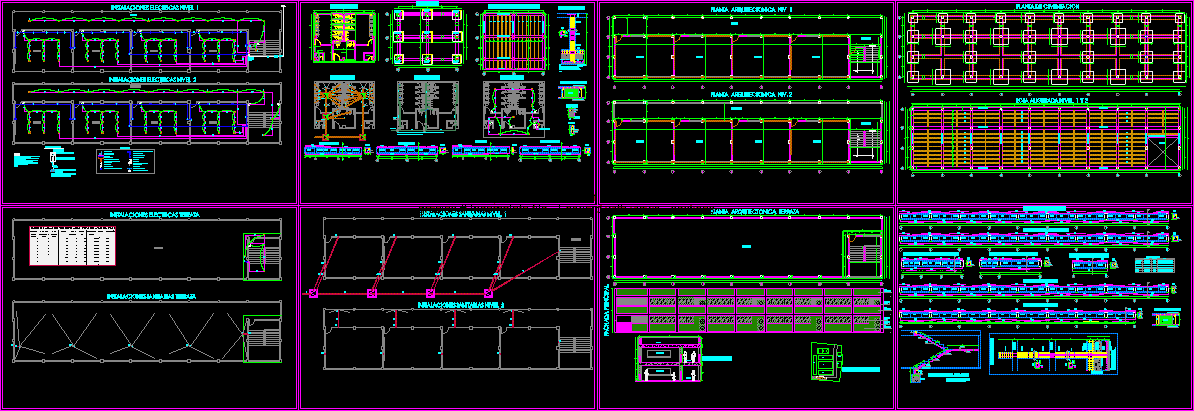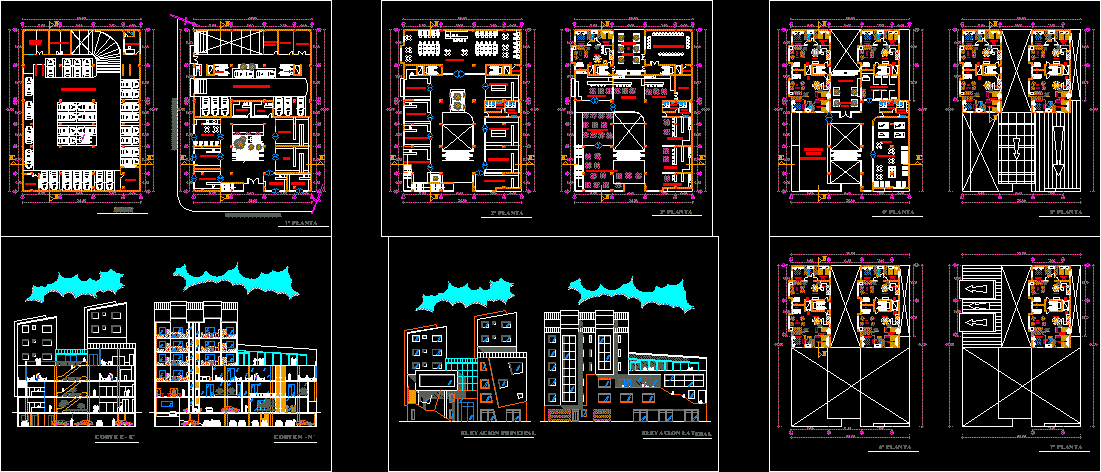Video Library DWG Full Project for AutoCAD

Videolibrary – Projection rooms – Plants – Views
Drawing labels, details, and other text information extracted from the CAD file (Translated from Spanish):
the heroes ecatepec, c o n u u u u b a n o, south facade, east façade, north façade, west façade, plan key:, dimensions:, floor and facades, drawing:, owner :, name of the plan:, no. of plans:, scale :, mts., check:, library, location :, work:, cuadrodesimbologia, antler flag, door width, luminaire, cut, finished floor level, level, trash can, banking, banking, plant architectural, library, library, reading-study room, control, collection, video library, photocopying, children’s area, children’s reading area, wardrobe, access, files, consultation area, and internet service, digitized information, conference room, projections , garden, office, wait, phone, cubicle, lobby, loan, warehouse, exhibition area, file, emergency exit, low
Raw text data extracted from CAD file:
| Language | Spanish |
| Drawing Type | Full Project |
| Category | Schools |
| Additional Screenshots |
 |
| File Type | dwg |
| Materials | Other |
| Measurement Units | Metric |
| Footprint Area | |
| Building Features | Garden / Park |
| Tags | autocad, College, DWG, full, library, plants, Project, projection, rooms, school, university, views |








