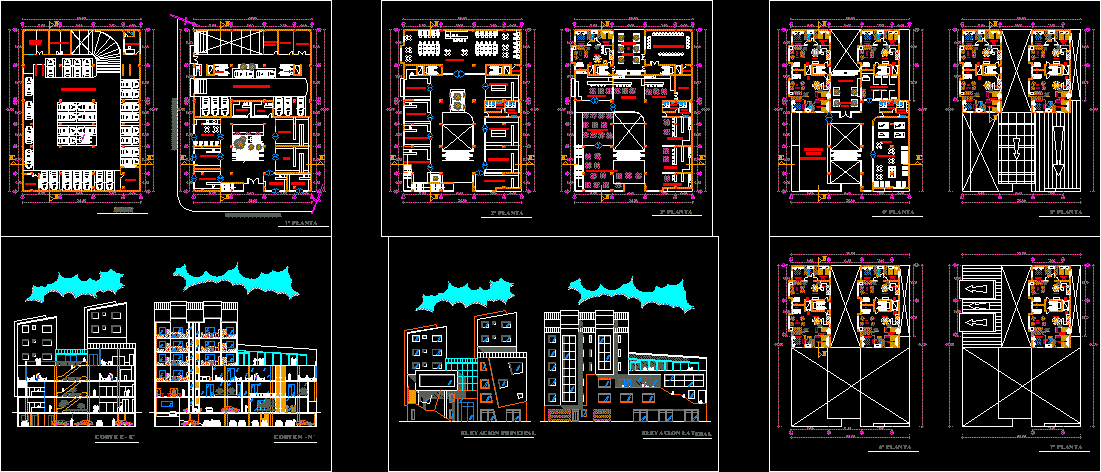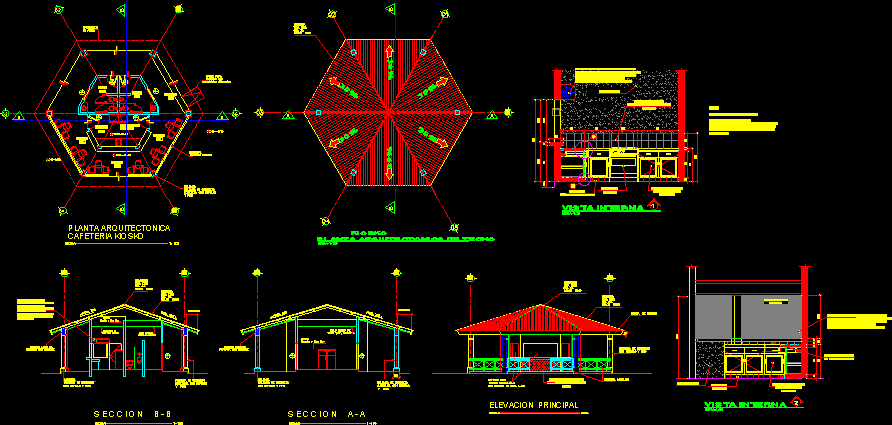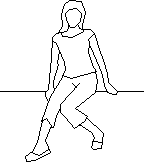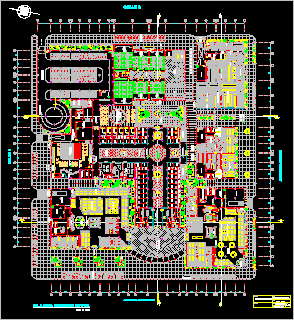Commercial Center And Housings DWG Block for AutoCAD

Building urban design for rents
Drawing labels, details, and other text information extracted from the CAD file (Translated from Spanish):
deposit, parking, guardianship, zotano, gallery parking, room, machines, inkafarma, kaita, hardware, electronic, cyber cafe, movistar, clear, mantenim., reception, cto. garbage, maintenance, av. mariscal castilla, jr. aguirre morals, shoes gown, shoes splana, clothes for gentlemen, clothes for ladies, ss. hh., males, ladies, shirt sales, slots, repair, juice stand, bites, kuchi kuchi, huaychulo, chicken at the firewood, chifa center, food court, social events room, warehouse, indoor food court, exterior, common patio, housing, dining room, living room, kitchen, bedroom, parents, children, sh, bar, game room, rocks, video room, audio visual, common terrace, housing, and commercial gallery, access a, g. com., double, simple, lateral elevation, main elevation
Raw text data extracted from CAD file:
| Language | Spanish |
| Drawing Type | Block |
| Category | Retail |
| Additional Screenshots |
 |
| File Type | dwg |
| Materials | Wood, Other |
| Measurement Units | Metric |
| Footprint Area | |
| Building Features | Garden / Park, Deck / Patio, Parking |
| Tags | agency, autocad, block, boutique, building, center, commercial, Design, DWG, housings, Kiosk, Pharmacy, Shop, urban |








