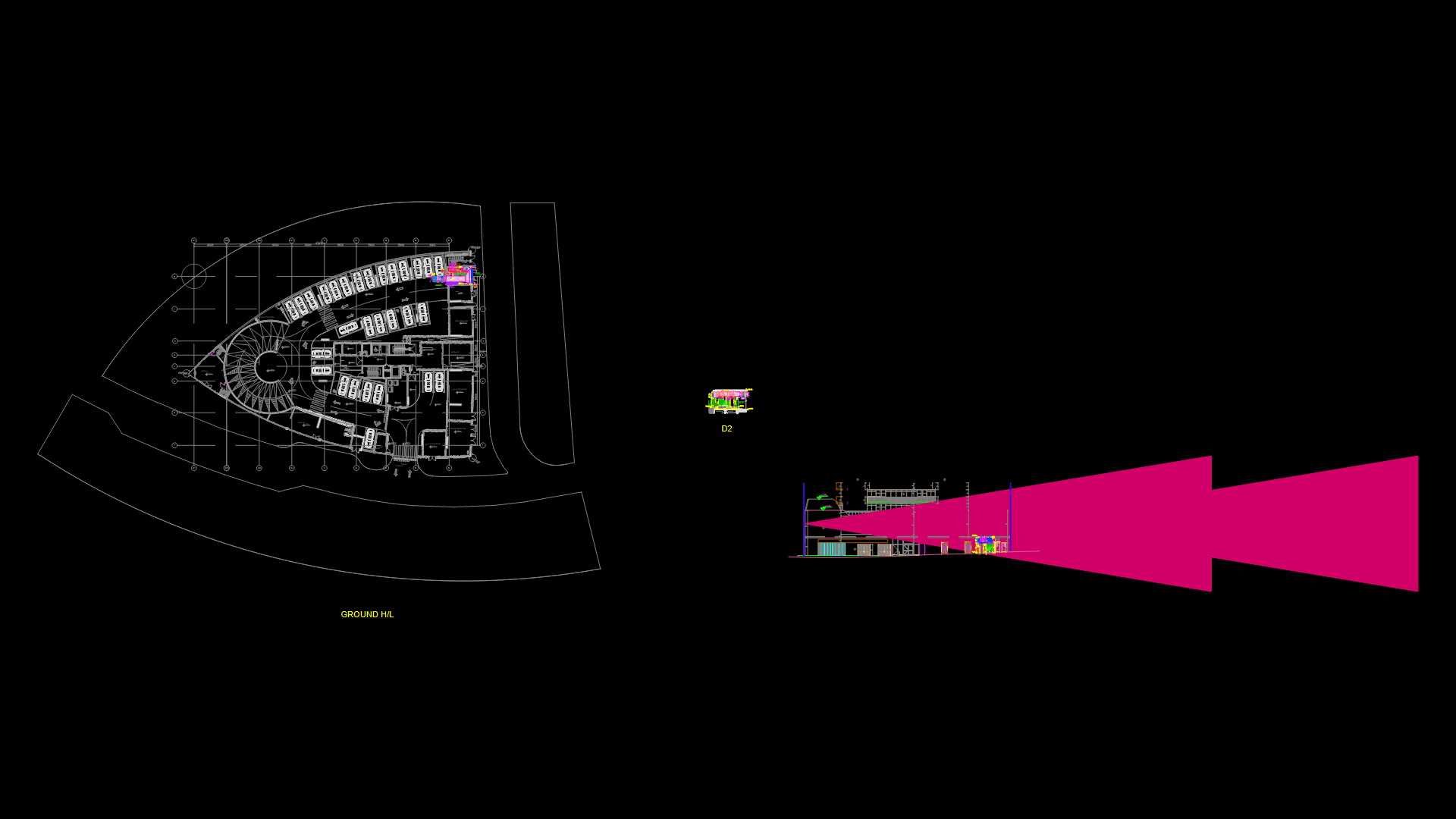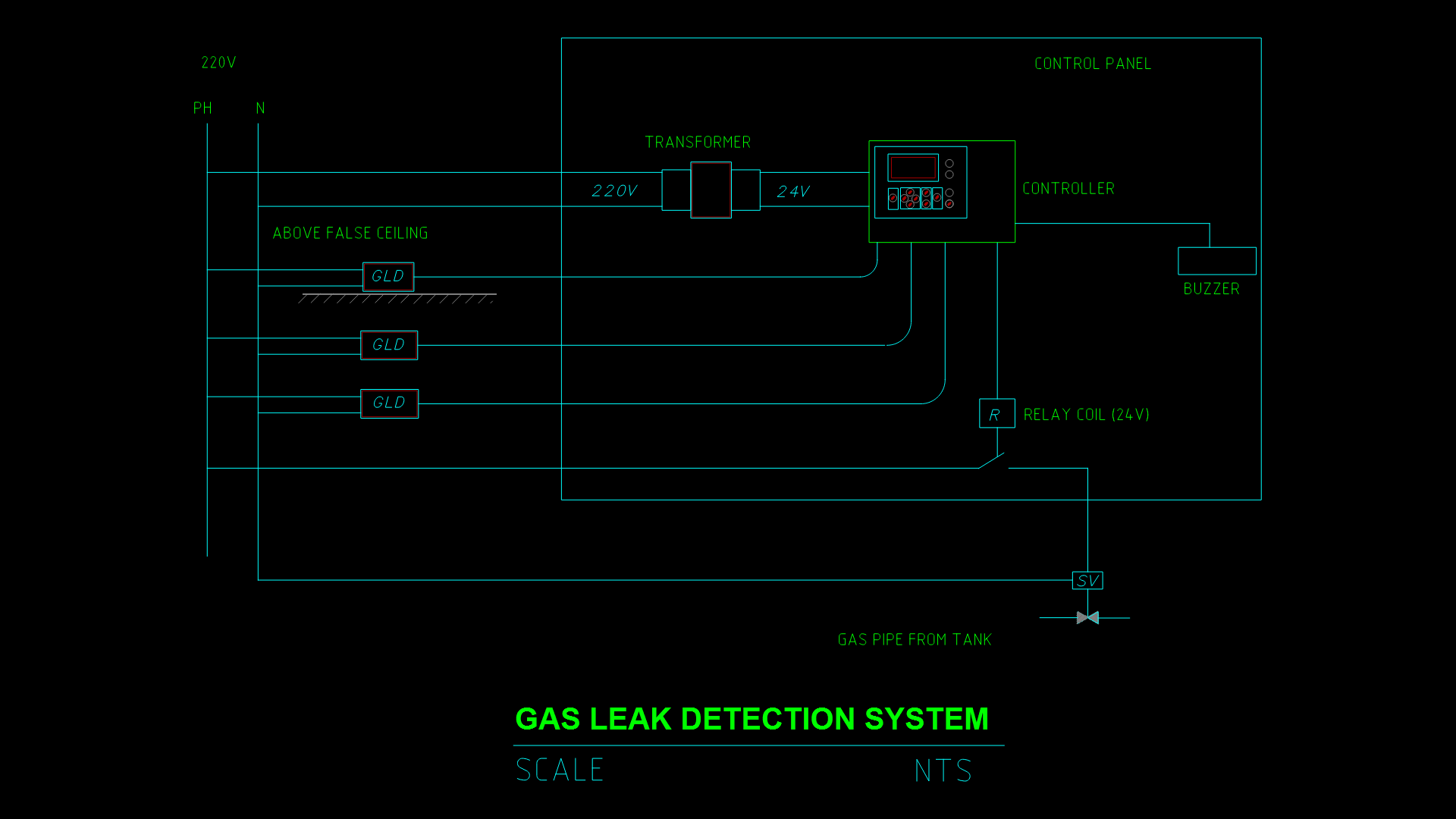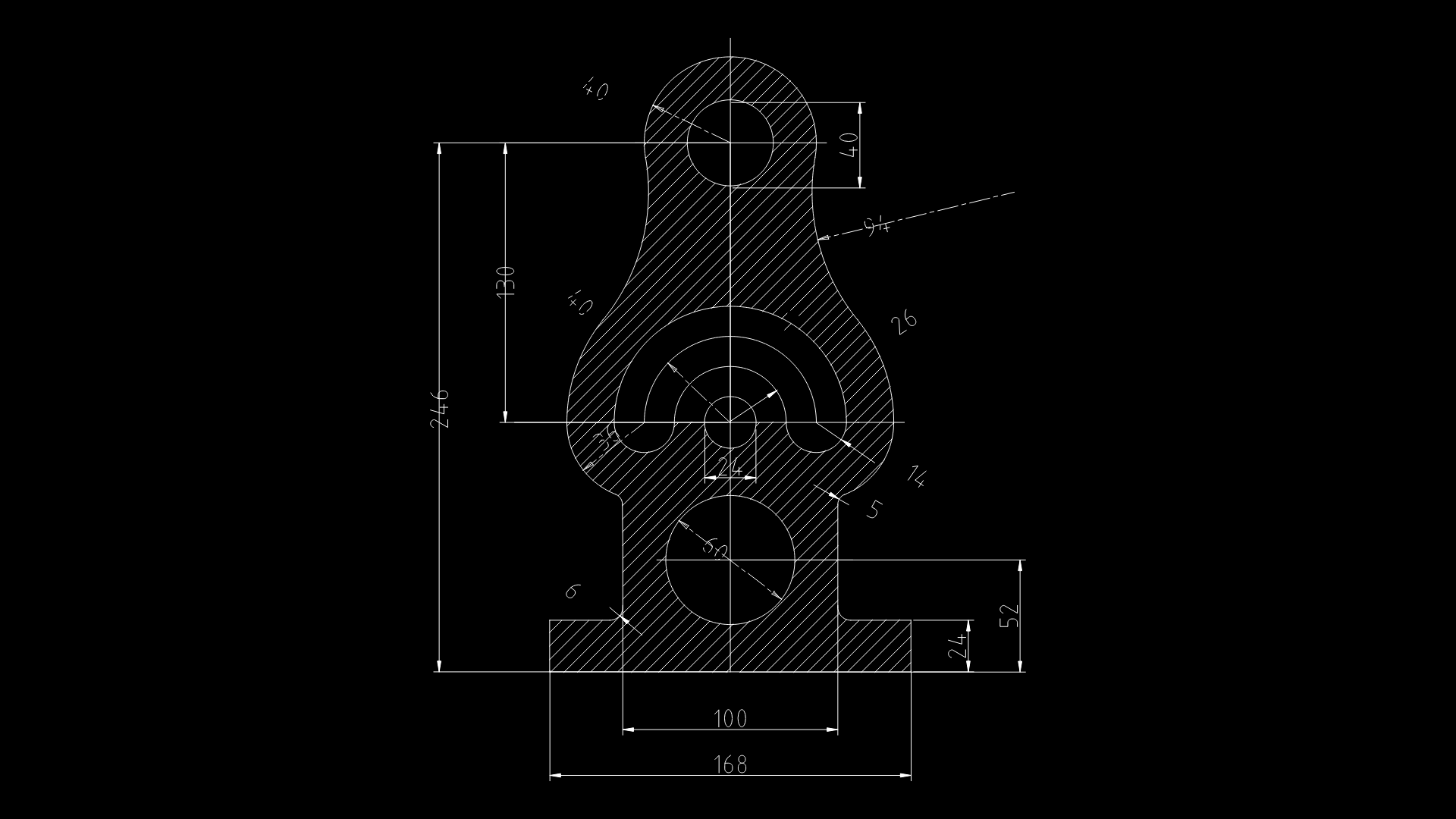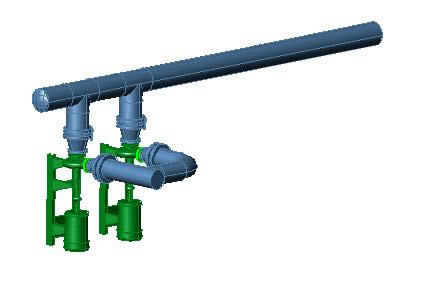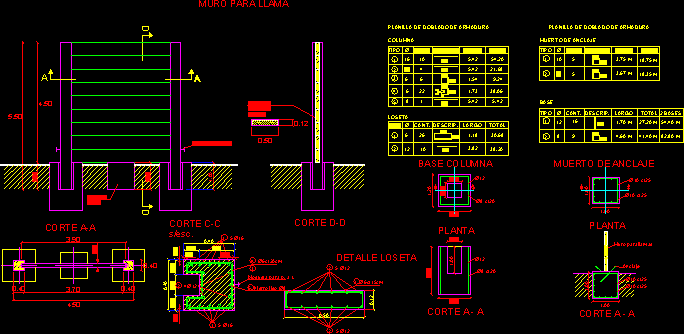Video Surveillance DWG Block for AutoCAD

SYSTEMS THEFT, VIDEO SURVEILLANCE SYSTEM, FIRE SYSTEM; SPRINKLER SYSTEM; SPEAKER SYSTEM; TV SYSTEM; SYSTEM DATA; TELEPHONE SYSTEM; BELL SYSTEM
Drawing labels, details, and other text information extracted from the CAD file (Translated from Spanish):
plant, Esc, schematic diagram, Speaker system, panel, Sound, schematic diagram, Ring system, panel, Deposit, Child care, Daughter dep, Shelves, accessories, box, D.E.P., schematic diagram, Cable tv, panel, coaxial, Phone, schematic diagram, phone, Panels, schematic diagram, wireless Internet, Abc type fire extinguishers, The installation must conform to the current regulations of Panama, The conductors will be flp type for the detection zones, Flp type for audible circuits, Fire alarm panel pai class zones, Vdc type detector, With two wires of ah of a circuit to install npa., Hood for mounting on vdc, Manual station of one to install npa., The pipes will be of pvc of, Vdc detector, Fire alarm system notes, Finished floor level, Manual staging, Detail of heights for station bell electronic buzzer portable extinguisher, Mts nfpa art., Mts n.p.a. Nfpa art., P.a., Mts nfpa art., Audible signage, Visible signposting, Signage, unscaled, Notes of theft system alarm panel is located a height of interconnections indicated in the same as the characteristics of the pipeline requires vac shot. There must be a pipe that fences from the theft panel to the telephone exchange. Contact located in the upper frame of the side where the door opens. The pipe must be plumb at that point. Detector of located height mts of the level of the one is required a box with its cover of vertical placed a plastic cover of telephone that they have a hole in the middle of the cap. Glass break detector located in the sky a distance of a half meter of the required a box with its cover of put placed parallel to the glass a plastic cover of the telephone that have a hole in the middle of the siren of the system of alarm against Located a height of mts of height of the level of the front of the required a box with its cover of put in vertical form. Digital station of the alarm system against a height mts of height of the level of the front of the required a box with its cover of put in vertical form. All tubes must be delivered with wire., Det. Installation of smoke detector in ceiling, Conductive pipe, Octagonal box, detector, ceiling, Pipe hanging on slab, Det. Installation of smoke detector under the slab, Octagonal box, detector, Metaldeck slab, Conductive pipe, ceiling, unscaled, Det. For installation of siren box stroboscopic light of the system. A.c.i., box, Extension box, Recessed pvc tube, Min., Strobe light buzzer, unscaled, Deposit, Child care, Daughter dep, Shelves, accessories, box, D.E.P., Panels, schematic diagram, Surveillance Camera, Height of mts s.n.p.a, Over sky, Height of mts s.n.p.a, Over sky, Photocell, pass box, Height of mts s.n.p.a, Metal halide luminaire, Led luminaire of mts. Harmonic current, Watt fluorescent luminaire with ballast fp current similar, Fluorescent luminaire of ballast tubes fp harmonic current similar, switch, Circuit call, Air pipeline run, Underground pipe course, pass box., Safety nema capacity is indicated in table., Alarm panel, motion sensor, Voice output date, movement detector, Digital access station encoder, Strobe light manual station, smoke detector, End of line resistance, Existing maintain. the, Boards with this symbol will remain in their current position will be fed by the new boards to be installed., Output with hdmi cable for projector, Projector light box, Horn, doorbell, Control of the doorbell, Video surveillance camera, Ceiling light, special, Power outlet, double, Power outlet, Wall light, Simple switch, Fan controls, Reflector with motion sensor, Emergency light, Kdk fan, Coding station, Coding station, motion sensor, motion sensor, motion sensor, motion sensor, motion sensor, motion sensor, motion sensor, motion sensor, motion sensor, Pcr, schematic diagram, Robbery system, bathrooms, office, Coding station, Coding station, Cctv, Tag Fight, Monitoring, Sound, panel, zone, Schematic alarm diagram, Against fire, Thhn., Volts pa, Rfl, Fpl, All wiring with cable awg fpl cu in conduit of pvc embedded in concrete above ceiling emt exposed view not interperie, Rfl, Fpl, Deposit, Child care, Daughter dep, Shelves, accessories, box, D.E.P., Panels, bathrooms, office, Cctv, Tag Fight, Monitoring, Sound, hose, front view, side view, rear view, rope
Raw text data extracted from CAD file:
| Language | Spanish |
| Drawing Type | Block |
| Category | Mechanical, Electrical & Plumbing (MEP) |
| Additional Screenshots |
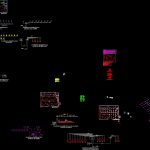 |
| File Type | dwg |
| Materials | Concrete, Glass, Plastic |
| Measurement Units | |
| Footprint Area | |
| Building Features | Deck / Patio, Car Parking Lot |
| Tags | autocad, block, DWG, einrichtungen, facilities, fire, gas, gesundheit, l'approvisionnement en eau, la sant, le gaz, machine room, maquinas, maschinenrauminstallations, provision, speaker, sprinkler, surveillance, system, systems, tv, wasser bestimmung, water |
