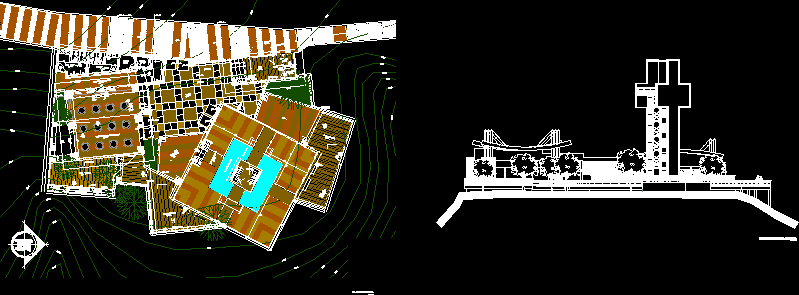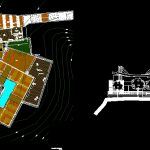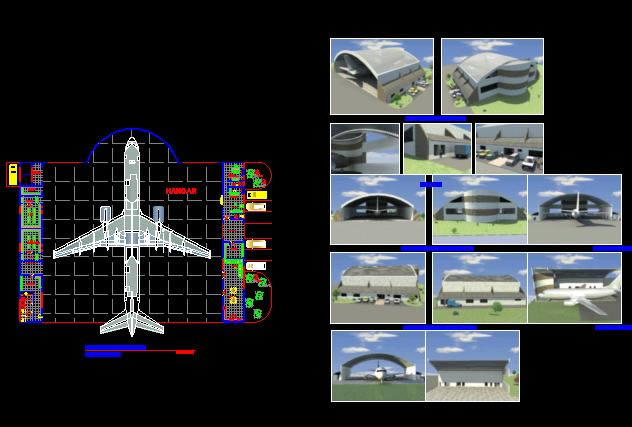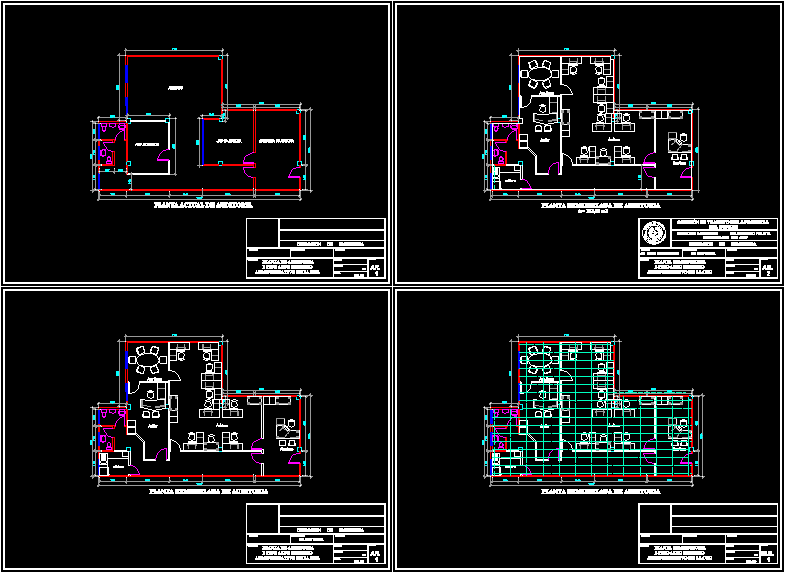Viewpoint DWG Full Project for AutoCAD
ADVERTISEMENT

ADVERTISEMENT
Project of a modern architectural viewpoint.
Drawing labels, details, and other text information extracted from the CAD file (Translated from Spanish):
service area, covered food court, sshh men, sshh women, winery, transformer, bar, gazebo area, plaza, entrance, ticket office, main square, street, low, up, hall, stepped steps with washed granite, concrete edge , metal enclosure, colored paving stone floor, masonry stone, color paver, colored concrete, stainless steel railing and wooden handrails, stainless steel railing, wooden plank floor, brick cladding seen in columns, wooden bench, wooden counter, ramp up, handicraft sales module, pumps, polycarbonate cover projection on food court, polycarbonate cover projection on entrance area, low ramp, wings projection of the cross, water mirror, door sliding metal, income disabled
Raw text data extracted from CAD file:
| Language | Spanish |
| Drawing Type | Full Project |
| Category | Parks & Landscaping |
| Additional Screenshots |
 |
| File Type | dwg |
| Materials | Concrete, Masonry, Steel, Wood, Other |
| Measurement Units | Metric |
| Footprint Area | |
| Building Features | Deck / Patio |
| Tags | amphitheater, architectural, autocad, DWG, full, modern, park, parque, Project, recreation center, viewpoint, walk |








