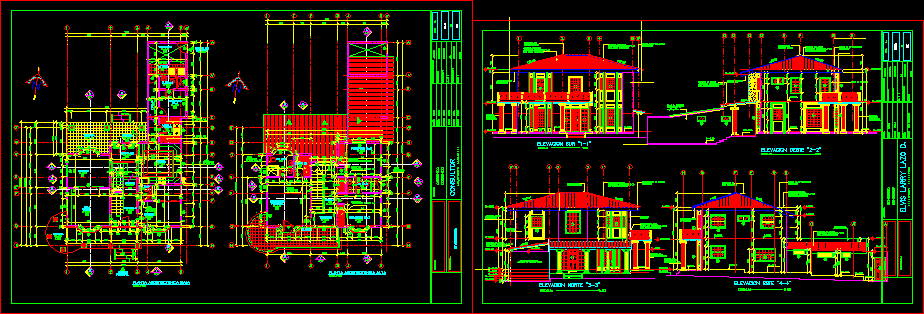Villa 2 Floors DWG Section for AutoCAD

VILLA 2 PLANTS – Sections – Views
Drawing labels, details, and other text information extracted from the CAD file (Translated from Spanish):
single line diagram, pd-pb, cooperweld type rod, eee, connection, meter board, lighting, outlet, refrigerator, washing machine, circuit, pd-s, panel, name, gauge, volts, phase, amp., poles, service, circuit breaker, pd-s, pd-pa, pd-pb, tomac. microwave, pump, a.a., electric intercom, lighting ladder, terrace lighting, terrace outlet, demand, dryer, tomac. on the terrace, alumb. terrace terrace., p-sg, t.r.m., pd-sg, meter board, study, room, kitchen, dorm. serv., dining room, ground floor, main elevation, patio, sheet, drawing, date, scale, owner, resp. technique, design, contains, work, designs and projects, thickness, configuration, pens, color, ground floor- p. high – elevation – cuts – cover, arch. valdiviezo, upper floor, court b-b, court a-a, dorm. master, dressing room, terrace, pantry, proyecc. p. low, lying plaster
Raw text data extracted from CAD file:
| Language | Spanish |
| Drawing Type | Section |
| Category | House |
| Additional Screenshots |
 |
| File Type | dwg |
| Materials | Other |
| Measurement Units | Metric |
| Footprint Area | |
| Building Features | Deck / Patio |
| Tags | apartamento, apartment, appartement, aufenthalt, autocad, casa, chalet, dwelling unit, DWG, floors, haus, house, logement, maison, plants, residên, residence, section, sections, unidade de moradia, views, villa, wohnung, wohnung einheit |








